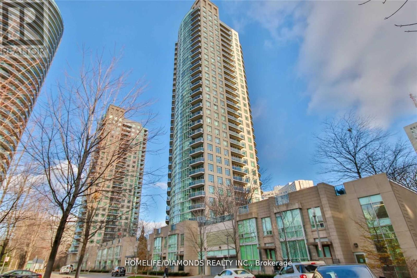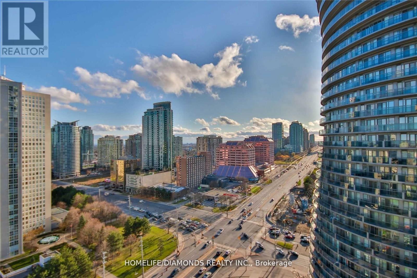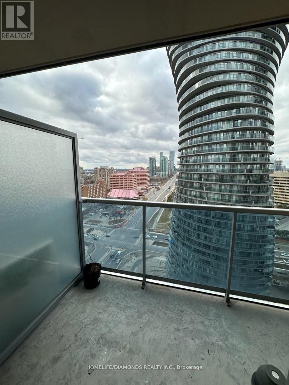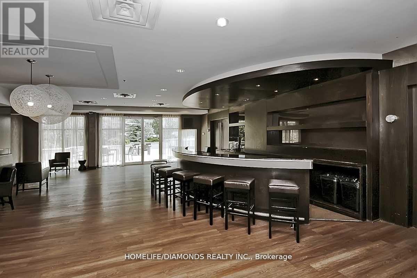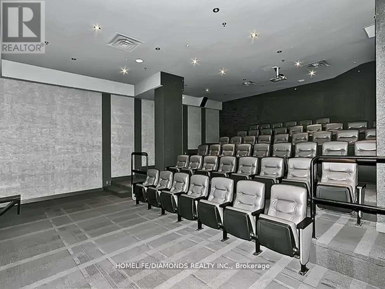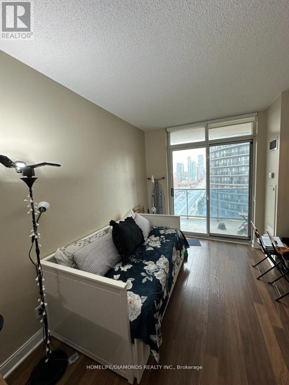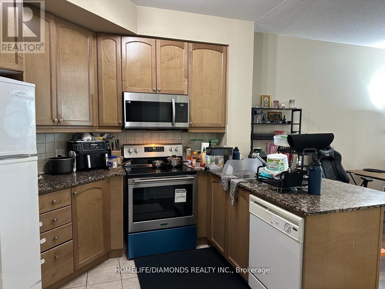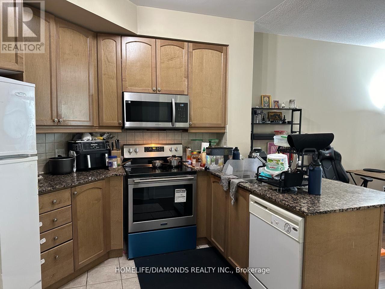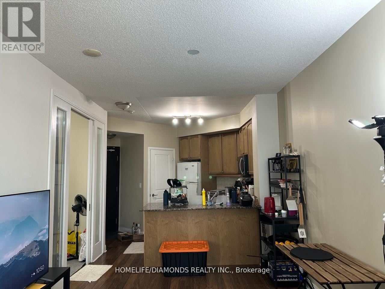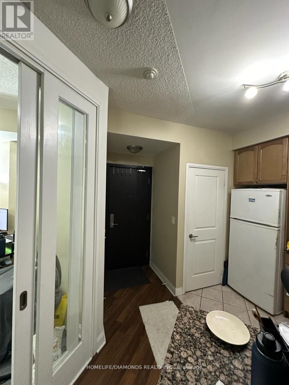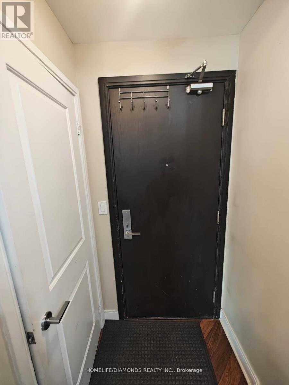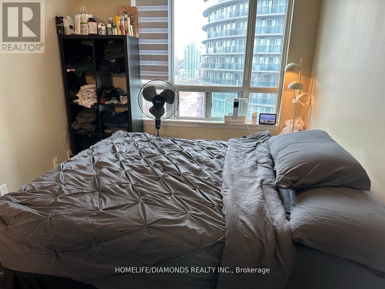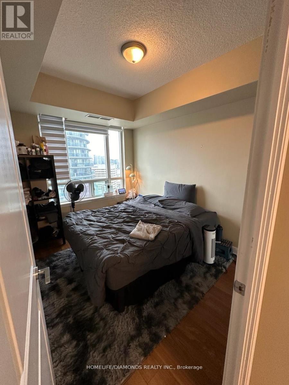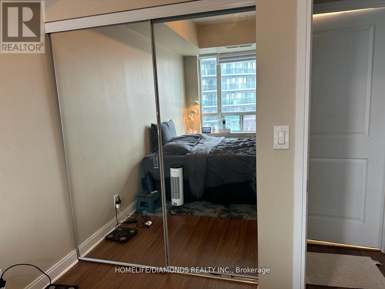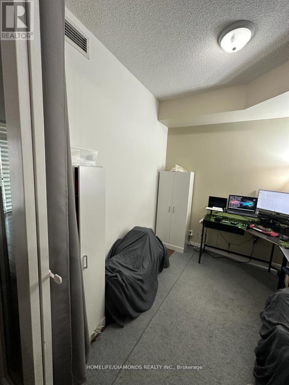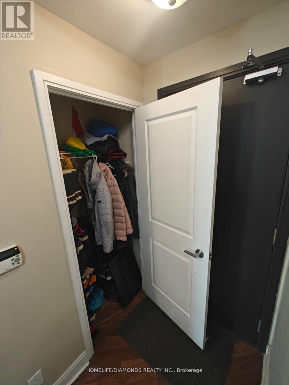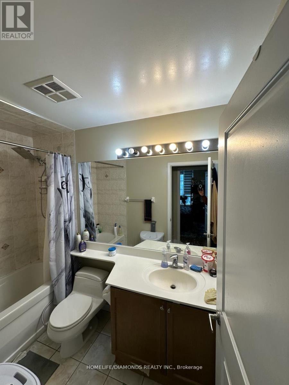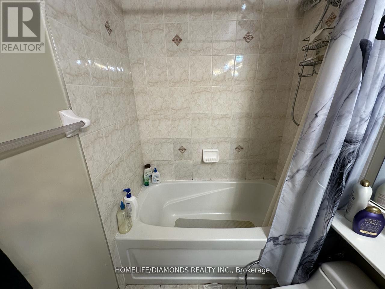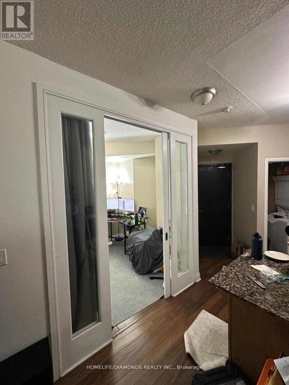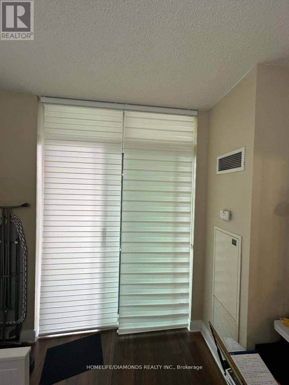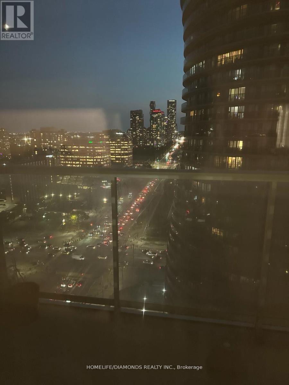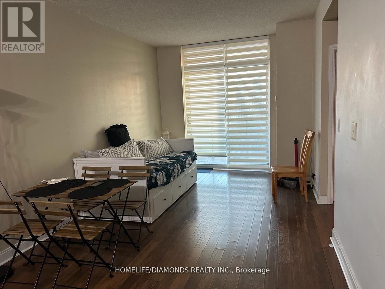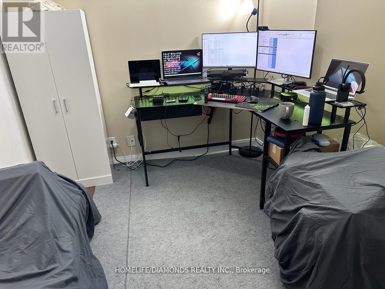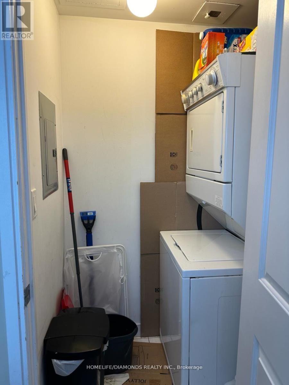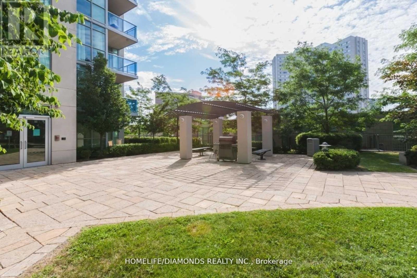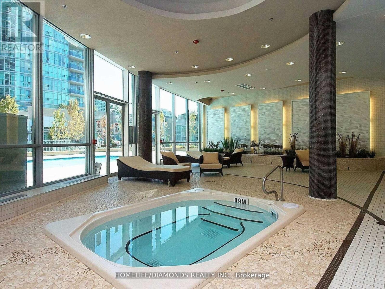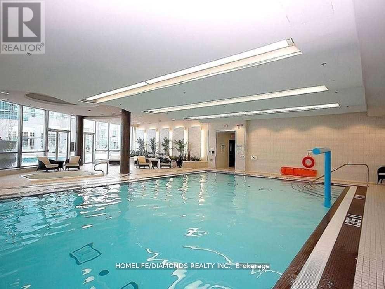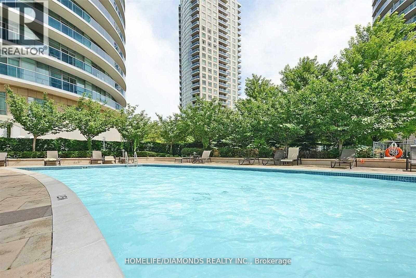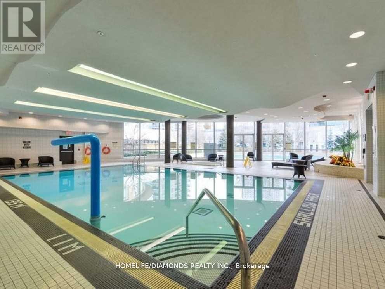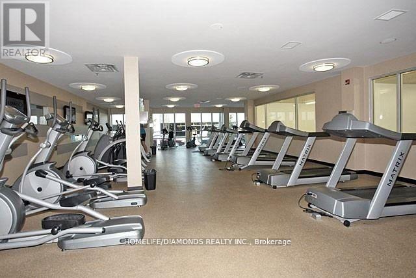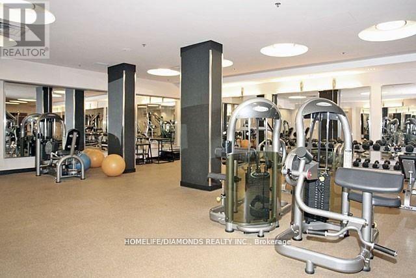| Bathrooms1 | Bedrooms2 |
| Property TypeSingle Family |
|
In The Heart Of Mississauga. Just Steps Away From Square One, Library, City Hall, Living Arts Center, Highways 401/403, Only One Bus To Subway Station. 9 Foot Ceilings. Breath-Taking View From Open Balcony. One Of A Kind Recreation Center. Excellent Oversized Parking Spot. Den Can Be Used As 2nd Br. Best Value In Area!! Xtra Large Parking. HYDRO INCLUDED **** EXTRAS **** Fridge, Stove, B/Idish Washer, Washer, Dryer, Built-In Microwave, Upgraded Kitchen Cabinets, Upgraded Broadloom, Granite Counter Top In Kitchen With Under Mount Sink, Granite Counter Top In Washroom With Full Wall Mirror.Upgraded H/W Flrs. (id:54154) |
| FeaturesBalcony | Maintenance Fee688.42 |
| Maintenance Fee Payment UnitMonthly | Management CompanyAndrejs Management Inc. |
| OwnershipCondominium/Strata | Parking Spaces1 |
| TransactionFor sale |
| Bedrooms Main level1 | Bedrooms Lower level1 |
| AmenitiesStorage - Locker | CoolingCentral air conditioning |
| Exterior FinishBrick | Bathrooms (Total)1 |
| Heating FuelNatural gas | HeatingForced air |
| TypeApartment |
| Level | Type | Dimensions |
|---|---|---|
| Main level | Living room | 5 m x 3 m |
| Main level | Dining room | 5 m x 3 m |
| Main level | Kitchen | 3 m x 2 m |
| Main level | Primary Bedroom | 3 m x 2 m |
| Main level | Den | 2 m x 2 m |
Listing Office: HOMELIFE/DIAMONDS REALTY INC.
Data Provided by Toronto Regional Real Estate Board
Last Modified :25/04/2024 01:28:13 PM
MLS®, REALTOR®, and the associated logos are trademarks of The Canadian Real Estate Association

