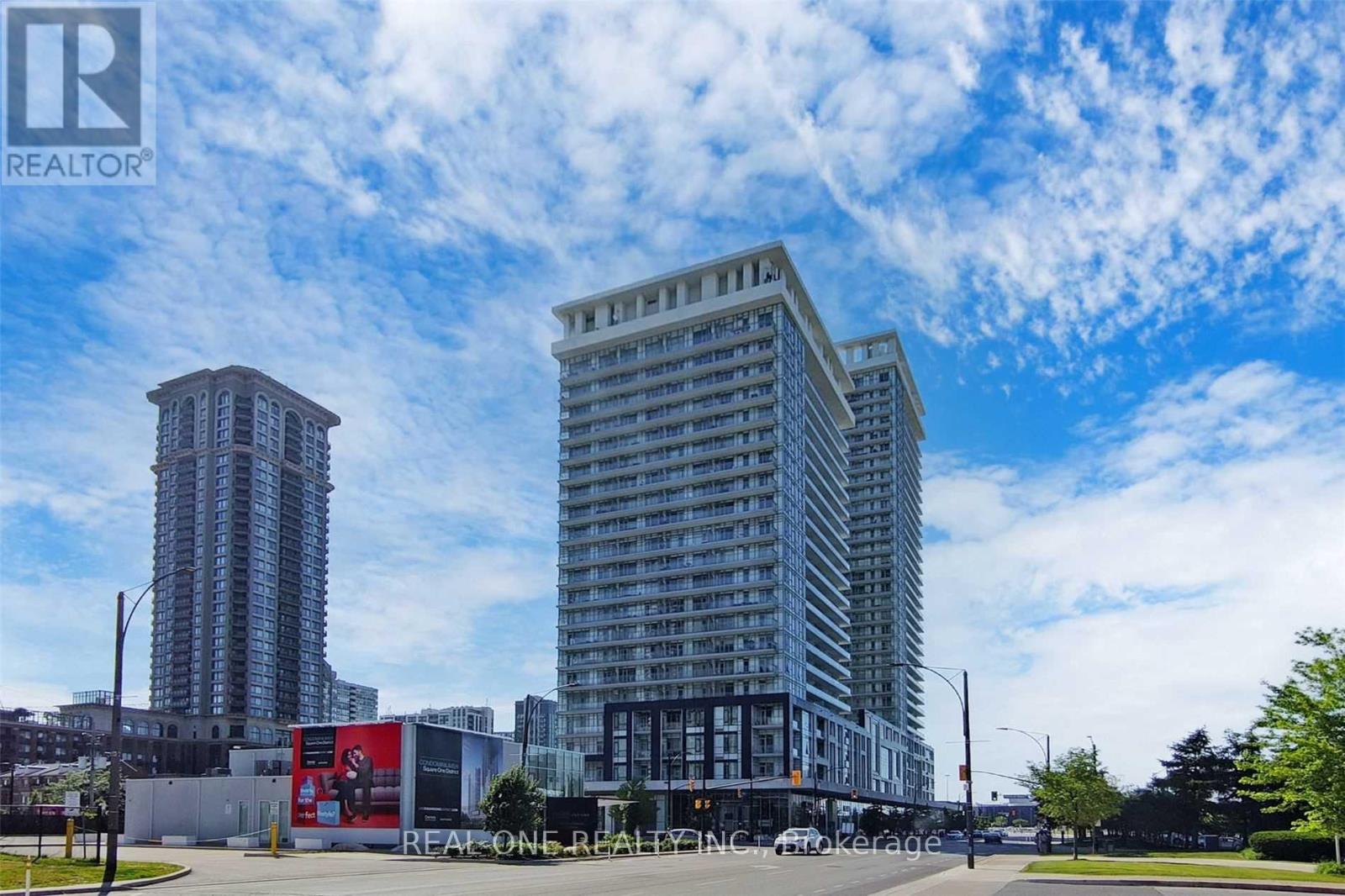| Bathrooms2 | Bedrooms2 |
| Property TypeSingle Family |
|
Discover Luxury Living In The Heart of Mississauga. This Modern Condo, Positioned On The 22nd Floor, 9Ft Ceilings, Offers 1 Bdrm + Large Den Plus 2 Full Baths. Boasting 270 Degree City Views, Its Central Location And Steps To Square One, Sheridan College, & Much More. Elevating City Living, Amenities Include Gym, Basketball Court, And 24Hr Concierge. The open Concept Reveals Laminate Flooring Leading To A Kitchen Featuring Quartz Countertops & S.S Appliances. The Primary Bedroom Impresses With Floor-To-Ceiling Windows, A Patio Door, Double Mirrored Closet, 3pc Ensuite. The Dining/Kitchen Space Serves As An Entertainer's Oasis, Extending To A Balcony Offering Sweeping City Views. Step Outside To The Balcony For An Unrivaled Panorama Of The City. This Unit Embodies Luxury Living, Seamlessly Blending Comfort And Style. Beyond A Mere Condo, It Signifies An Extraordinary Lifestyle, Beckoning You To Embrace Contemporary Urban Living. Welcome To Unparalleled Elegance; Your Exceptional Lifestyle Awaits. **** EXTRAS **** Stainless Steel Appliances: Fridge, Stove, Dishwasher, B/I Microwave, Stacked Lg Washer & Dryer, All Window Blinds, All Electric Light Fixtures. 1 Parking & 1 Locker. 730 Sq.Ft + 292 Sq.Ft (Balcony). (id:54154) |
| Amenities NearbyPark, Public Transit, Schools | Community FeaturesPets not Allowed |
| FeaturesBalcony | Lease2875.00 |
| Lease Per TimeMonthly | Management CompanyCity Towers Property Management |
| OwnershipCondominium/Strata | Parking Spaces1 |
| TransactionFor rent |
| Bedrooms Main level1 | Bedrooms Lower level1 |
| AmenitiesStorage - Locker, Security/Concierge, Party Room, Visitor Parking, Exercise Centre | CoolingCentral air conditioning |
| Exterior FinishConcrete | Bathrooms (Total)2 |
| Heating FuelNatural gas | HeatingHeat Pump |
| TypeApartment |
| AmenitiesPark, Public Transit, Schools |
| Level | Type | Dimensions |
|---|---|---|
| Ground level | Foyer | Measurements not available |
| Ground level | Living room | 5.54 m x 3.1 m |
| Ground level | Dining room | Measurements not available |
| Ground level | Kitchen | Measurements not available |
| Ground level | Primary Bedroom | 3.35 m x 2.92 m |
| Ground level | Den | 2.19 m x 1.93 m |
Listing Office: REAL ONE REALTY INC.
Data Provided by Toronto Regional Real Estate Board
Last Modified :05/04/2024 08:02:47 AM
MLS®, REALTOR®, and the associated logos are trademarks of The Canadian Real Estate Association


























