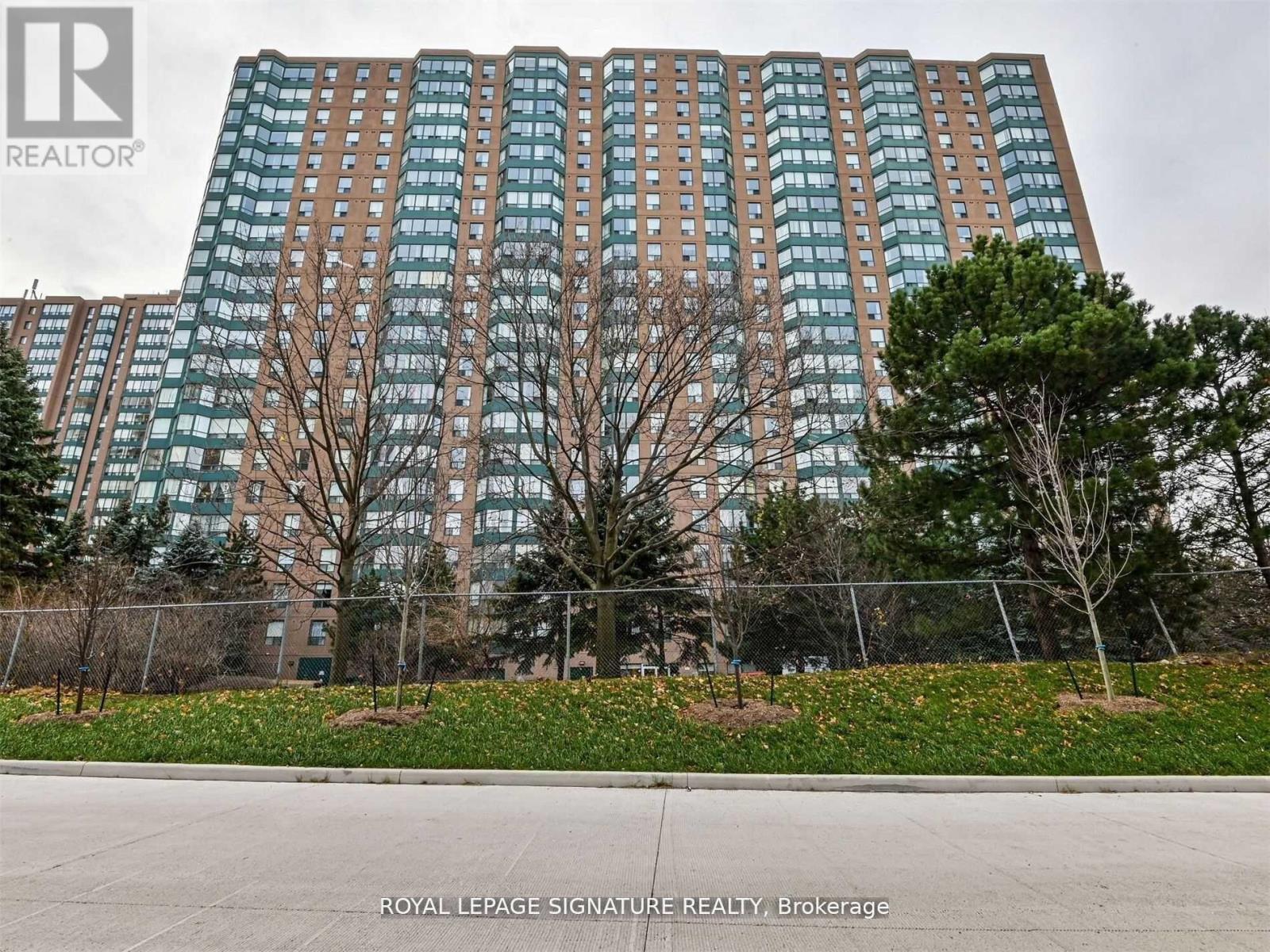| Bathrooms1 | Bedrooms2 |
| Property TypeSingle Family |
|
Bright Sun filled Higher Floor offering Unobstructed View of the city. Updated unit, 975 Sq Feet With Open Concept Liv & Dining Areas With Laminate Flooring. Spacious kitchen with lots of counter space, quartz counter top and stainless steel appliances. Big 2 Bedrooms With Closets + Solarium That Is Perfect For A Home Office Or Can Be Used As A Kid's Bedroom. Primary Bdrm W/ Walk-In Closet. Easy Access To Downtown Toronto As Steps To Cooksville GO Train Station. Minutes To Trillium Hospital, Library, Schools, Groceries, Pharmacies, QEW/Hwy403 & Square One Mall. **** EXTRAS **** Excellent building amenities for all ages, concierge, tennis court, exercises room, sauna, party room & visitors parking. (id:54154) |
| Community FeaturesPet Restrictions | Lease2850.00 |
| Lease Per TimeMonthly | Management CompanyGoldview Property Management |
| OwnershipCondominium/Strata | Parking Spaces1 |
| StructureSquash & Raquet Court, Tennis Court | TransactionFor rent |
| Bedrooms Main level2 | AmenitiesSecurity/Concierge, Exercise Centre, Party Room, Sauna |
| AppliancesDishwasher, Dryer, Refrigerator, Stove, Washer | CoolingCentral air conditioning |
| Exterior FinishConcrete | Bathrooms (Total)1 |
| Heating FuelNatural gas | HeatingForced air |
| TypeApartment |
| Level | Type | Dimensions |
|---|---|---|
| Main level | Living room | 5.45 m x 3.05 m |
| Main level | Dining room | 3.35 m x 3.05 m |
| Main level | Kitchen | 2.93 m x 2.62 m |
| Main level | Primary Bedroom | 3.9 m x 2.92 m |
| Main level | Bedroom 2 | 3.35 m x 2.92 m |
| Main level | Solarium | 3.05 m x 2.15 m |
Listing Office: ROYAL LEPAGE SIGNATURE REALTY
Data Provided by Toronto Regional Real Estate Board
Last Modified :14/05/2024 12:40:12 AM
MLS®, REALTOR®, and the associated logos are trademarks of The Canadian Real Estate Association













