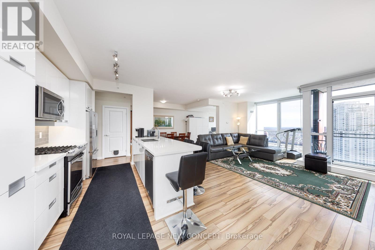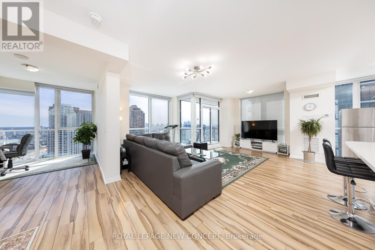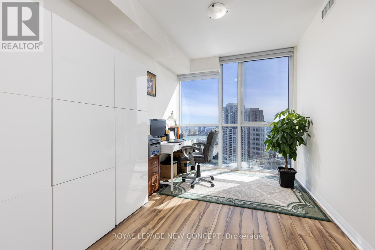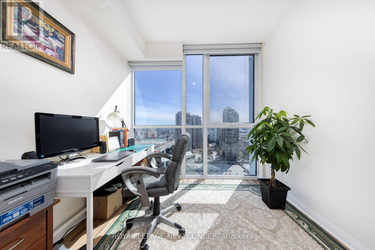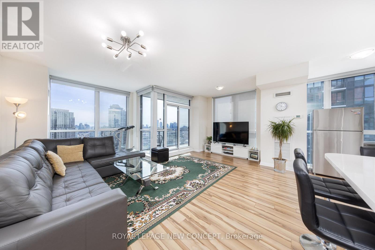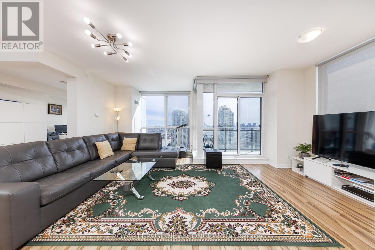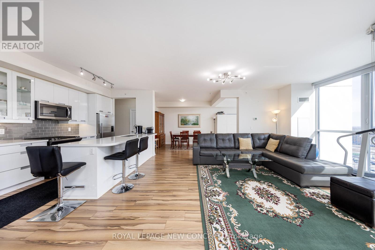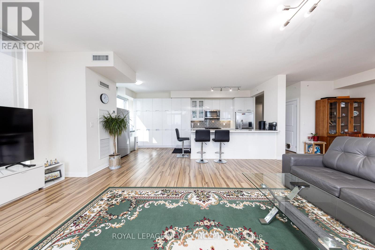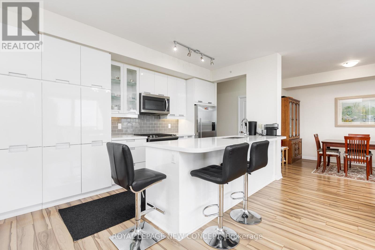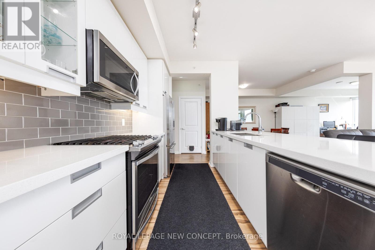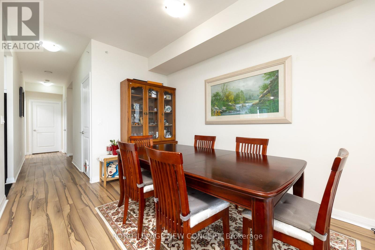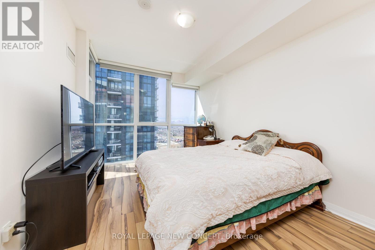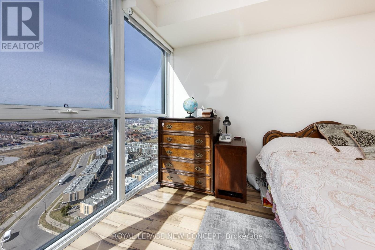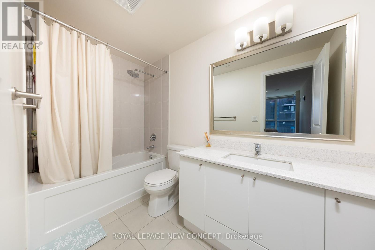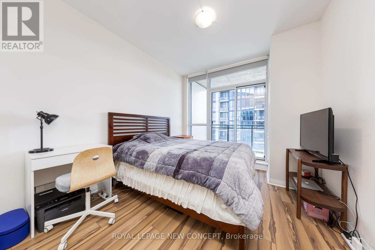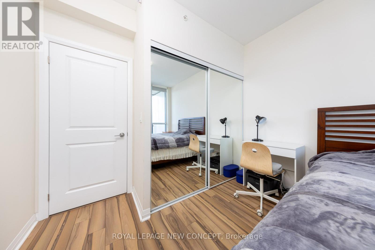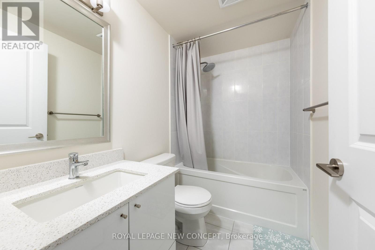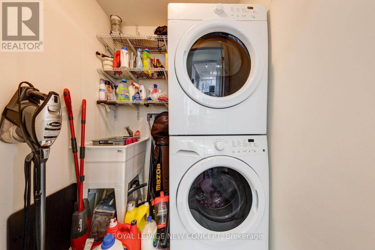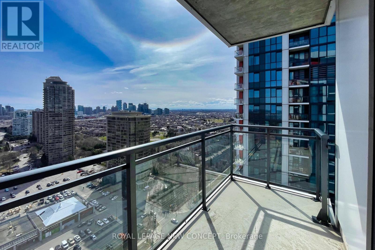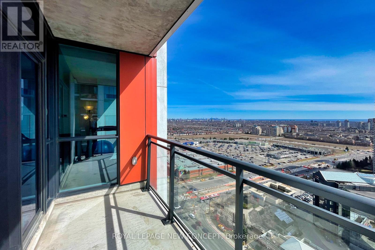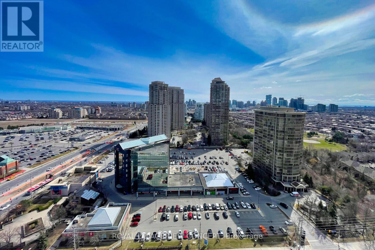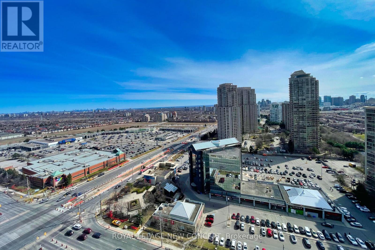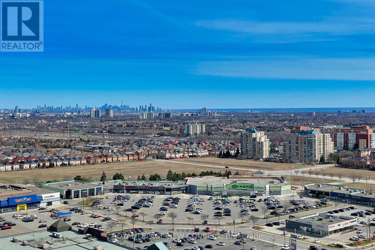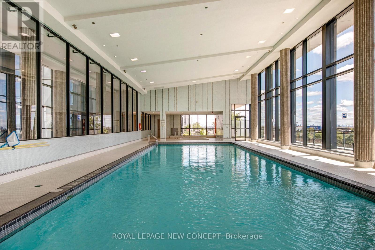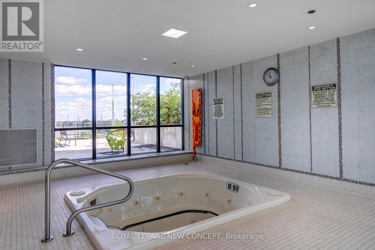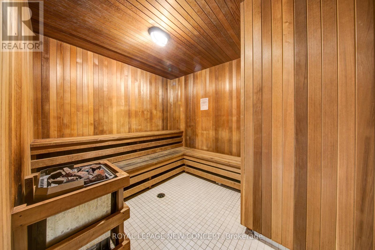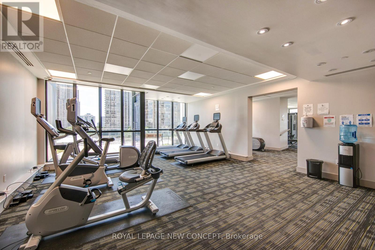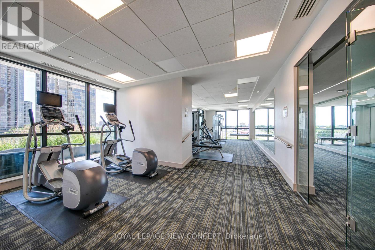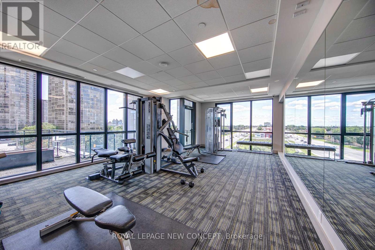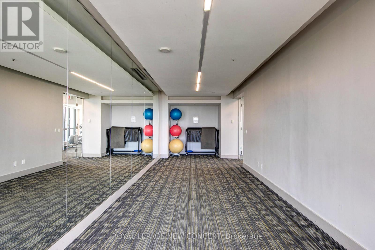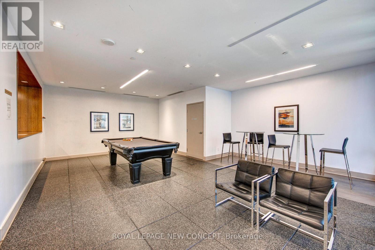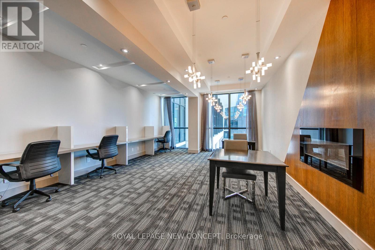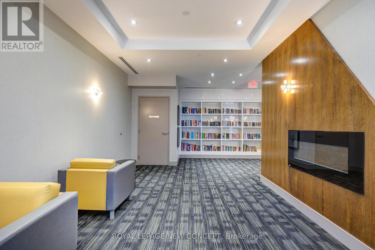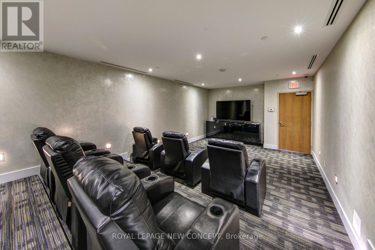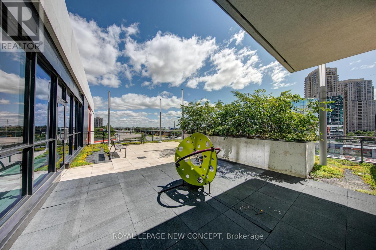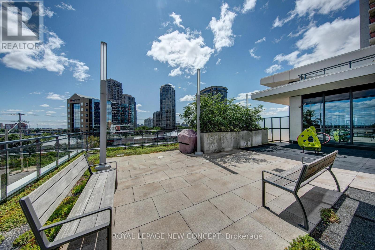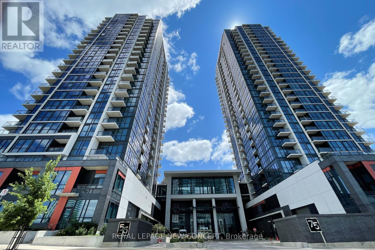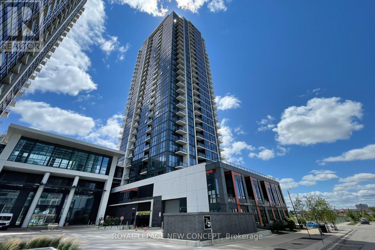| Bathrooms2 | Bedrooms3 |
| Property TypeSingle Family |
|
The Pinnacle At Uptown! Absolutely Gorgeous And Very Spacious Penthouse UNIT Entertainer's Delight UNIT. 7 Years Old. Rarely Offered Corner 1496 Sq. Ft With 2 Balconies. 3 Bedrooms As Per Builder's Plan .3rd Bedroom Converted By Builder Into Solarium/Office/Den, Easily Converted Back To 3rd Bedroom.Open Concept Living Suite With Walk-Out To Balcony! Modern Kitchen With Breakfast Bar, Quartz Countertops And Full Size Stainless Steel Appliances. Gorgeous Unit w/South East Corner*.The Spacious Primary Bedroom Features Floor To Ceiling Windows Allowing For A Clear View Prime Location, Surrounded By Convenient Shopping, Dining, Banks, Ocean's Supermarket, Mins To 403, 401, 410 Highways. Bright And Airy With Gorgeous Views With Glimpses Of Lake Ontario All The Way To Cn Tower. 10 Ft Ceilings.A Morning Coffee Or A Nice Glass Of Wine In Your Balcony. 2 Parking & 1 Locker Included. **** EXTRAS **** 2 Parking(A#41, A#42) & 1 Locker(A#93) Included. (id:54154) Please visit : Multimedia link for more photos and information |
| Amenities NearbyPark, Place of Worship, Public Transit, Schools | FeaturesBalcony |
| Maintenance Fee1080.79 | Maintenance Fee Payment UnitMonthly |
| Management CompanyDuka Property Management 905-673-7338 | OwnershipCondominium/Strata |
| Parking Spaces2 | PoolIndoor pool |
| TransactionFor sale |
| Bedrooms Main level3 | AmenitiesStorage - Locker, Security/Concierge, Party Room, Visitor Parking, Exercise Centre |
| CoolingCentral air conditioning | Exterior FinishConcrete |
| Bathrooms (Total)2 | Heating FuelNatural gas |
| HeatingForced air | TypeApartment |
| AmenitiesPark, Place of Worship, Public Transit, Schools |
| Level | Type | Dimensions |
|---|---|---|
| Main level | Dining room | 6.15 m x 6.06 m |
| Main level | Living room | 6.15 m x 6.06 m |
| Main level | Kitchen | 3.04 m x 2.43 m |
| Main level | Eating area | 3.2 m x 3.81 m |
| Main level | Primary Bedroom | 4.57 m x 3.1 m |
| Main level | Bedroom 2 | 3.5 m x 3.04 m |
| Main level | Den | 2.97 m x 3.5 m |
| Main level | Solarium | 2.74 m x 3.65 m |
Listing Office: ROYAL LEPAGE NEW CONCEPT
Data Provided by Toronto Regional Real Estate Board
Last Modified :25/04/2024 07:28:01 PM
MLS®, REALTOR®, and the associated logos are trademarks of The Canadian Real Estate Association

