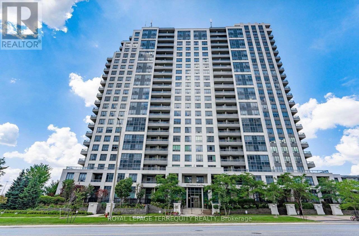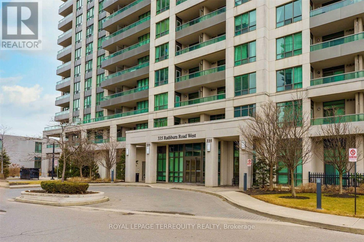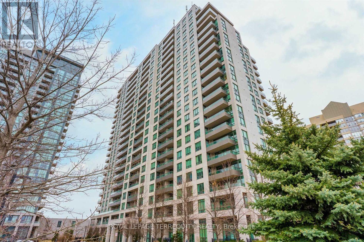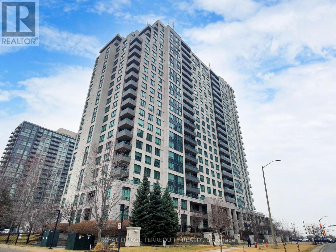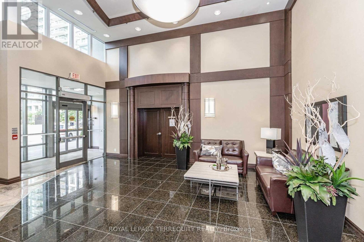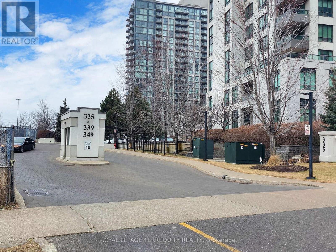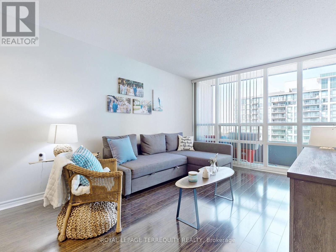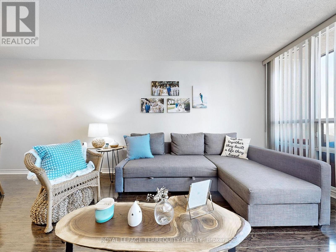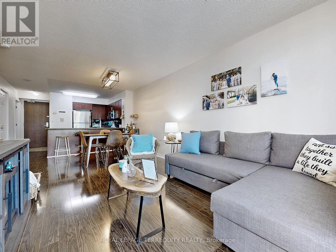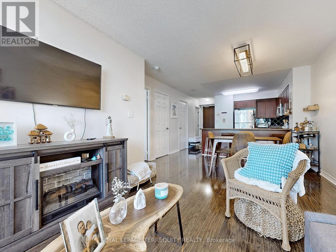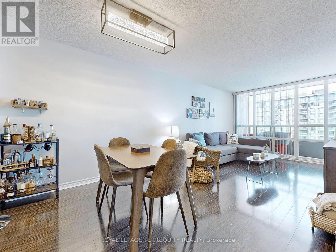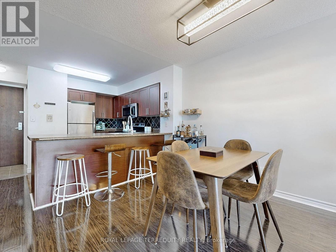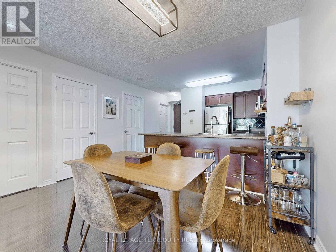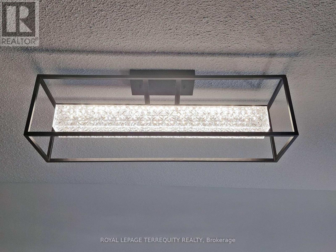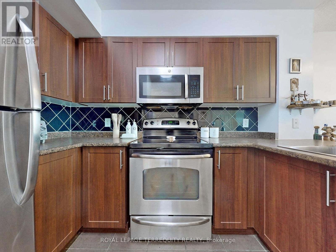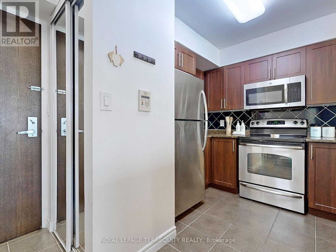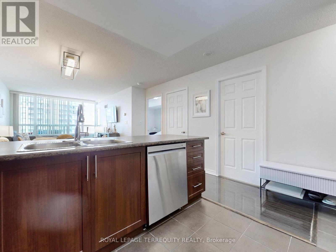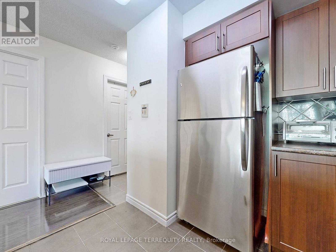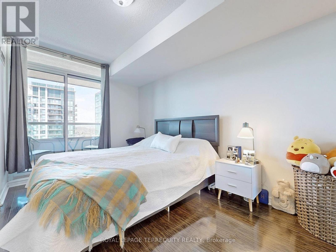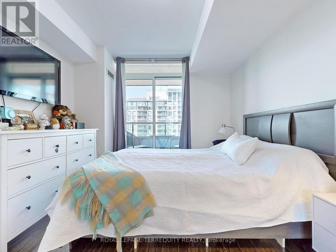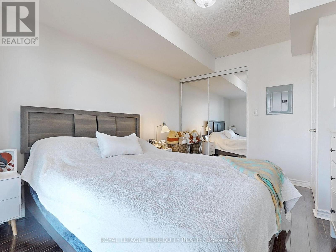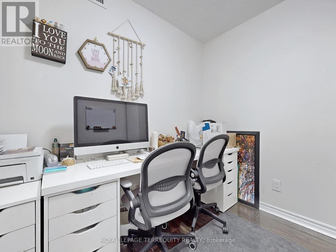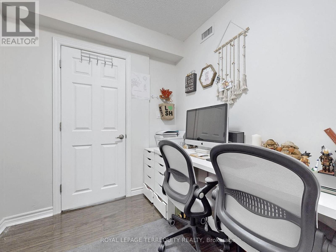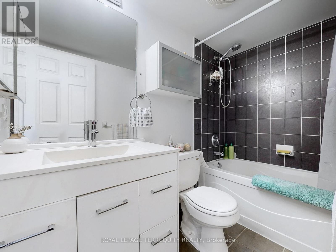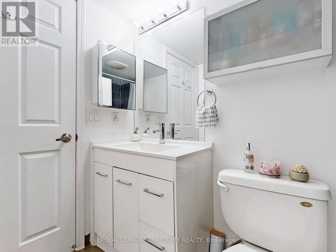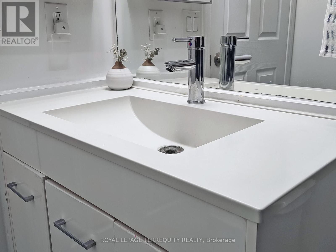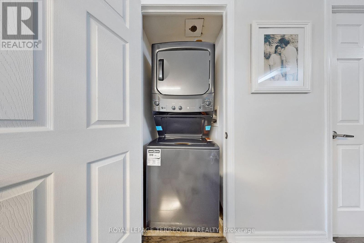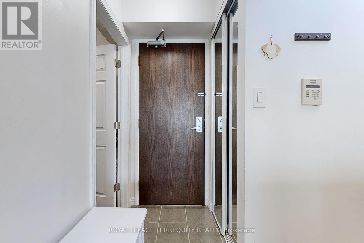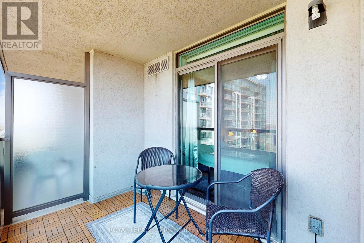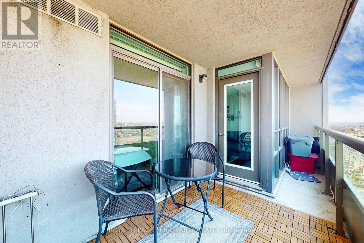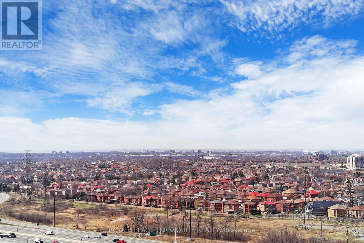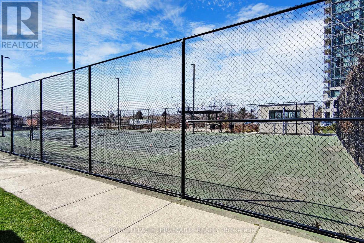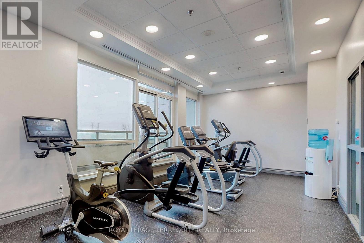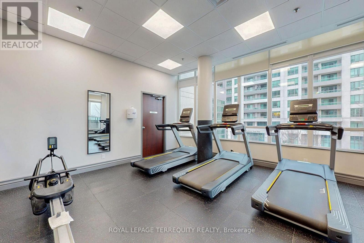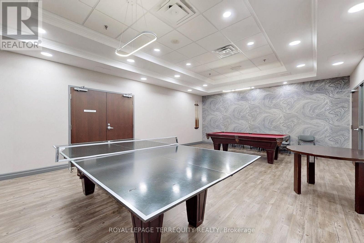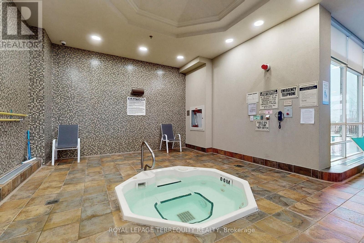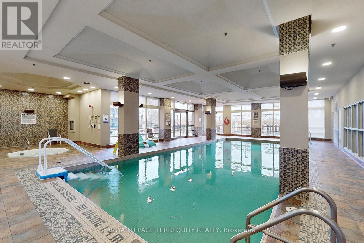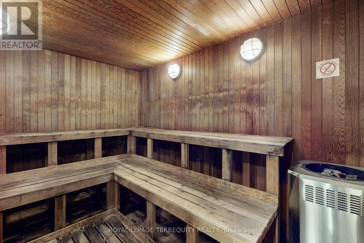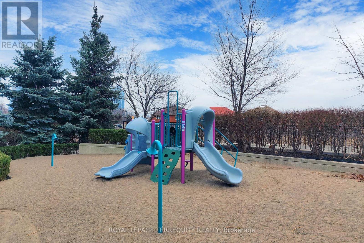| Bathrooms1 | Bedrooms2 |
| Property TypeSingle Family |
|
Experience Urban Living at its Finest in this Stylish and Functional One-Bedroom plus Den Condo located in Mississauga's City Centre. With 9-foot ceilings & an Open-Concept Layout, this Space offers Versatility with a Den that includes a Bedroom Door, suitable for an office or an extra bedroom. Residents enjoy a range of luxurious amenities, including a tennis court, bowling alley, fitness room, sauna, party room, library, theatre, indoor pool, sun deck, BBQ area, guest suites, and 24-hour concierge service. Conveniently located near Square One Mall, Sheridan College, the GO Station, public transit, Highways 403 & 401, Cineplex Theater, restaurants, Celebration Square, Hazel McCallion Central Library, and YMCA. Don't miss out on this incredible opportunity! **** EXTRAS **** Existing Stainless Steel: Fridge, Stove, B/I Dishwasher, B/I Microwave. New Stackable Clothing Washer/Dryer, BRAND new Kitchen Cabinets, All Existing Light Fixtures & Window Coverings. (id:54154) Please visit : Multimedia link for more photos and information |
| Amenities NearbyHospital, Public Transit, Schools | FeaturesBalcony |
| Maintenance Fee492.47 | Maintenance Fee Payment UnitMonthly |
| Management CompanyDuka Property Management | OwnershipCondominium/Strata |
| Parking Spaces1 | PoolIndoor pool |
| TransactionFor sale |
| Bedrooms Main level1 | Bedrooms Lower level1 |
| AmenitiesStorage - Locker, Security/Concierge, Party Room, Visitor Parking, Exercise Centre | CoolingCentral air conditioning |
| Exterior FinishConcrete | Bathrooms (Total)1 |
| Heating FuelNatural gas | HeatingForced air |
| TypeApartment |
| AmenitiesHospital, Public Transit, Schools |
| Level | Type | Dimensions |
|---|---|---|
| Flat | Living room | 4.27 m x 3.28 m |
| Flat | Dining room | 2.36 m x 3.84 m |
| Flat | Kitchen | 3.18 m x 2.74 m |
| Flat | Primary Bedroom | 3.89 m x 3.1 m |
| Flat | Den | 2.08 m x 2.54 m |
| Flat | Foyer | 5.72 m x 1.04 m |
| Flat | Bathroom | 1.55 m x 2.54 m |
Listing Office: ROYAL LEPAGE TERREQUITY REALTY
Data Provided by Toronto Regional Real Estate Board
Last Modified :11/04/2024 11:33:09 AM
MLS®, REALTOR®, and the associated logos are trademarks of The Canadian Real Estate Association

