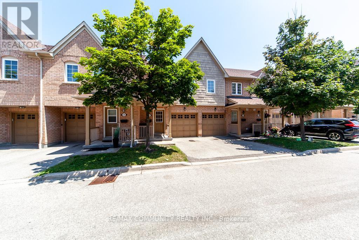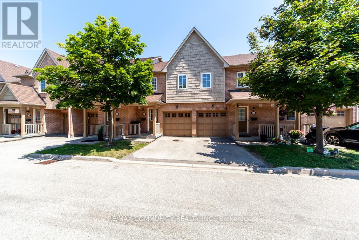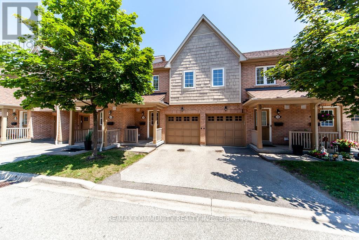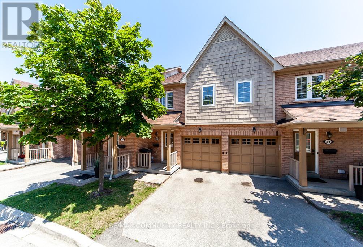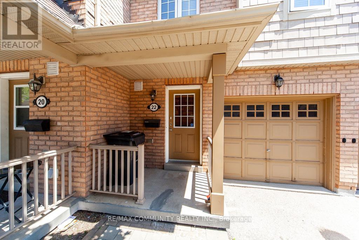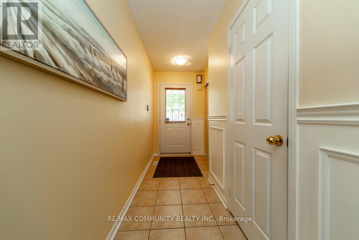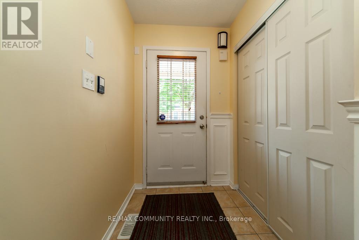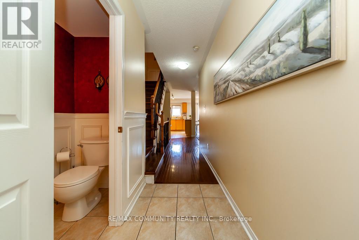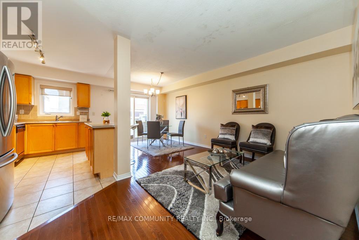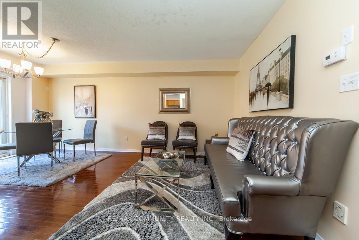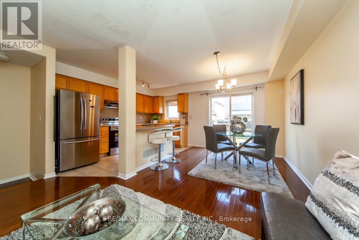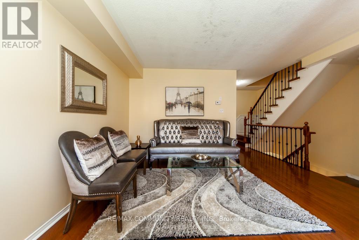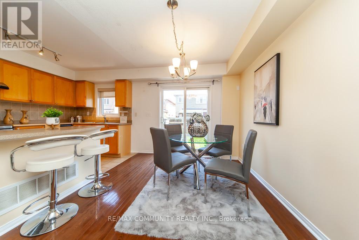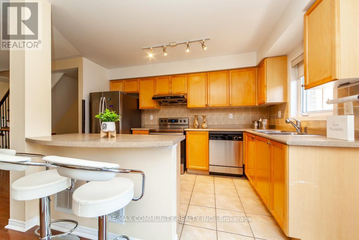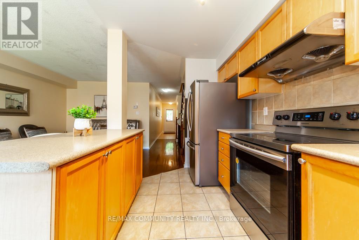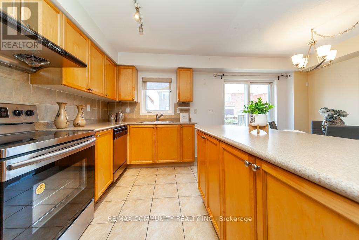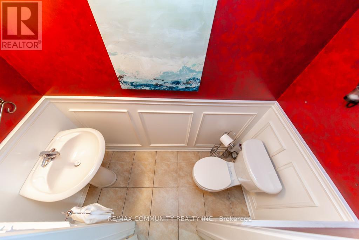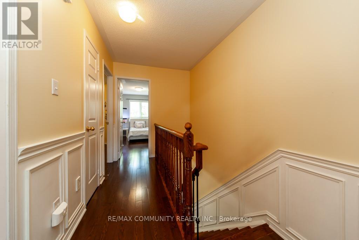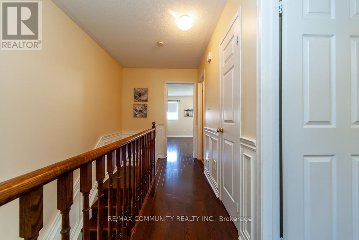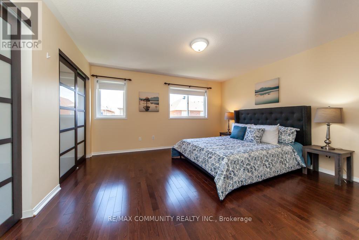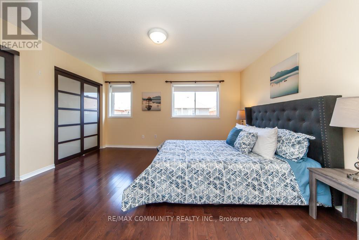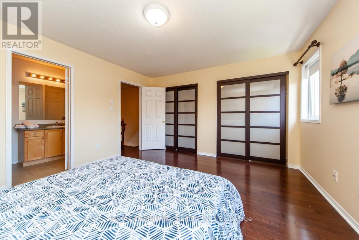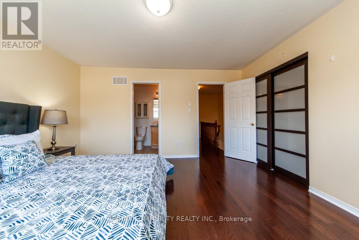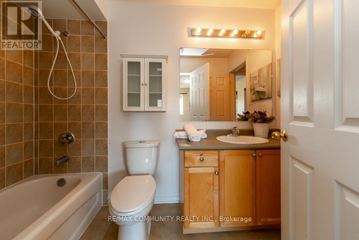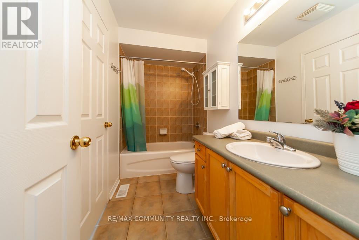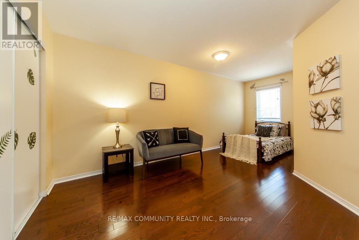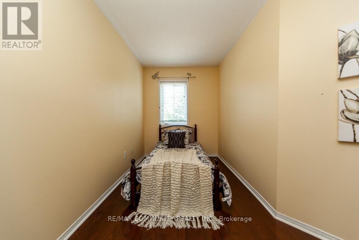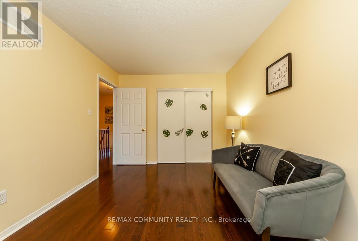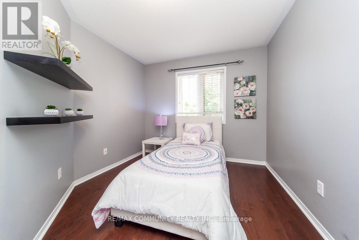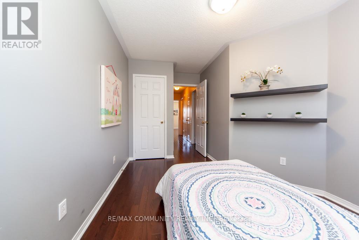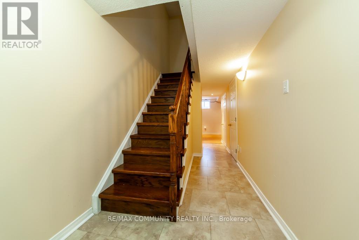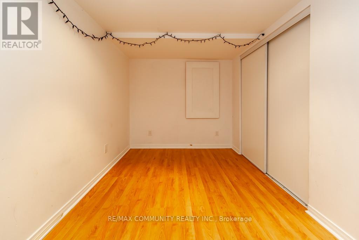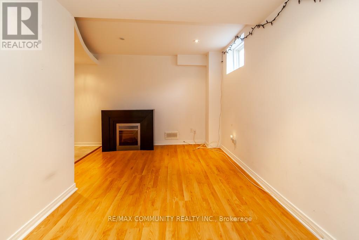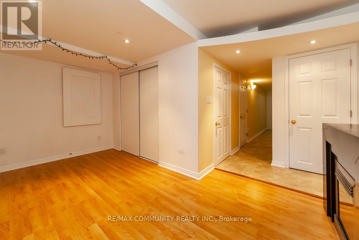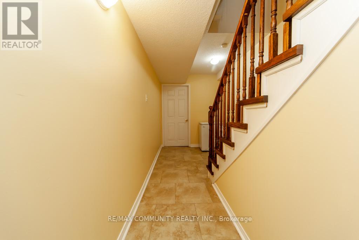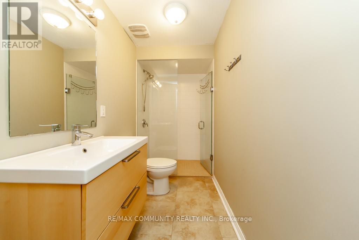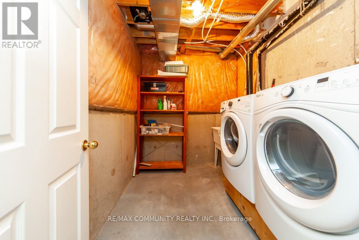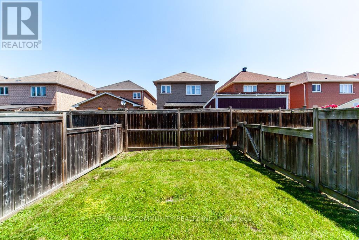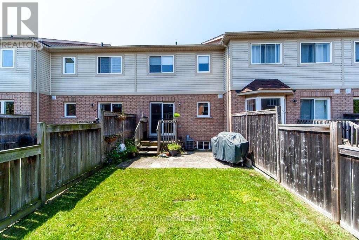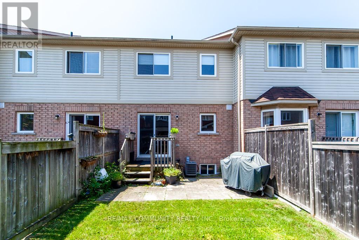| Bathrooms3 | Bedrooms4 |
| Property TypeSingle Family |
|
Ideally located in the most soughted Churchill Meadows. Open concept town house offers modern living in a vibrant community with 3 spacious bedrooms 3 washrooms and a finished basement that can be used as a rec room, home office, guest room and boasts of a full bathroom. Close to hwy, steps to schools, mall, plaza, parks and Hwy 403. Its a beautiful house well cared for by its owners. (id:54154) Please visit : Multimedia link for more photos and information |
| Community FeaturesPet Restrictions | Maintenance Fee334.00 |
| Maintenance Fee Payment UnitMonthly | Maintenance Fee TypeCommon Area Maintenance, Insurance |
| Management CompanyMaple Ridge Community Management Ltd | OwnershipCondominium/Strata |
| Parking Spaces2 | TransactionFor sale |
| Bedrooms Main level3 | Bedrooms Lower level1 |
| AppliancesGarage door opener remote(s), Dryer, Freezer, Refrigerator, Stove, Washer, Window Coverings | Basement DevelopmentFinished |
| BasementN/A (Finished) | CoolingCentral air conditioning |
| Exterior FinishBrick Facing | FlooringHardwood, Ceramic, Carpeted |
| Bathrooms (Half)1 | Bathrooms (Total)3 |
| Heating FuelNatural gas | HeatingForced air |
| Storeys Total2 | TypeRow / Townhouse |
| Level | Type | Dimensions |
|---|---|---|
| Second level | Primary Bedroom | 4.34 m x 3.91 m |
| Second level | Bedroom 2 | 2.95 m x 3.66 m |
| Second level | Bedroom 3 | 2.91 m x 2.74 m |
| Main level | Dining room | 3.05 m x 5.7 m |
| Main level | Living room | 3.05 m x 5.7 m |
| Main level | Kitchen | 1.95 m x 3.49 m |
Listing Office: RE/MAX COMMUNITY REALTY INC.
Data Provided by Toronto Regional Real Estate Board
Last Modified :09/07/2024 12:31:33 AM
MLS®, REALTOR®, and the associated logos are trademarks of The Canadian Real Estate Association

