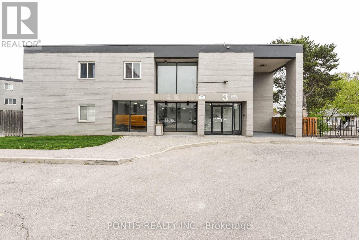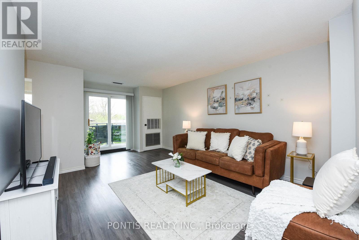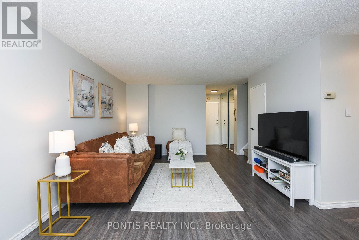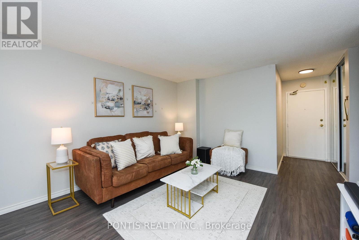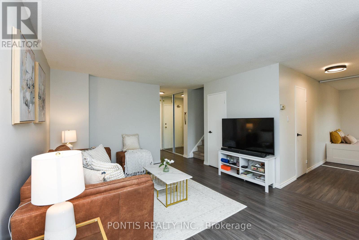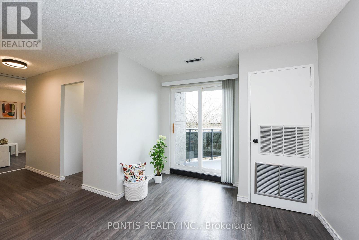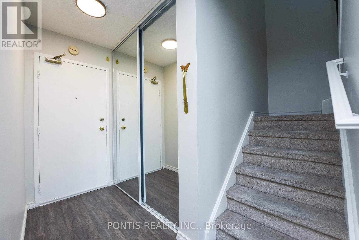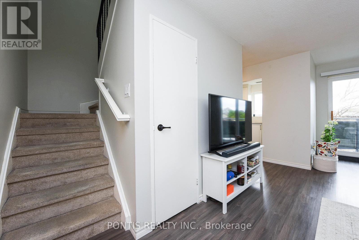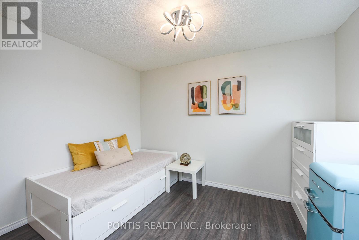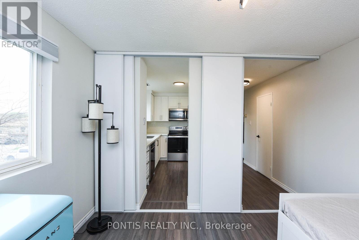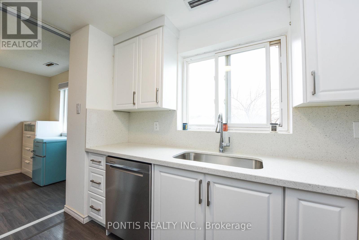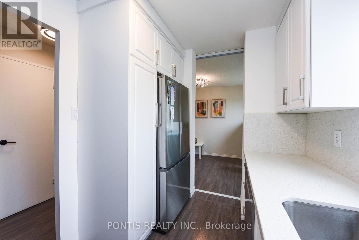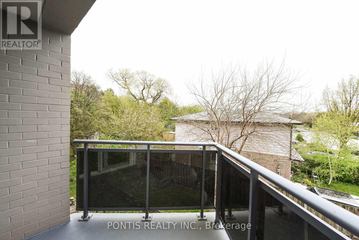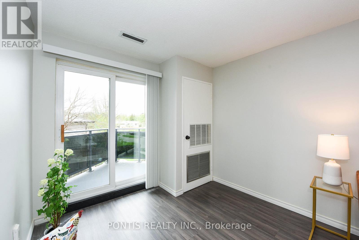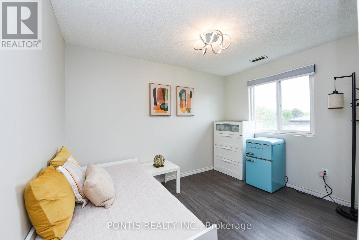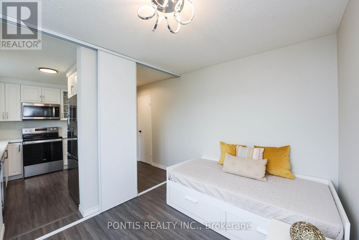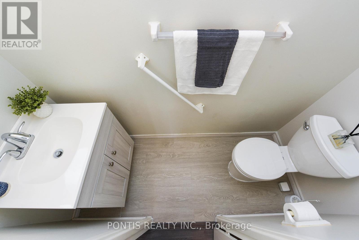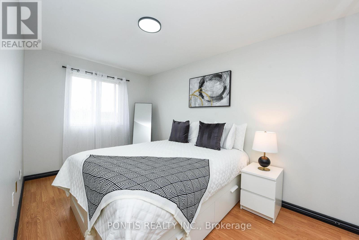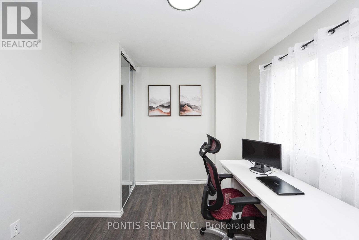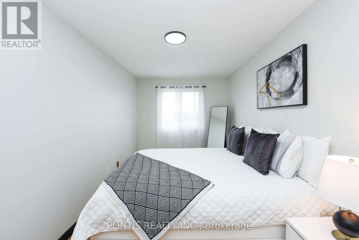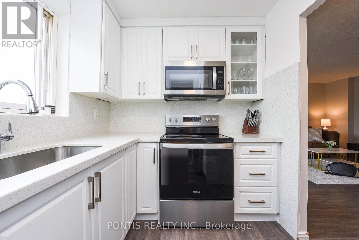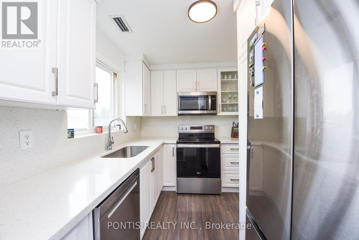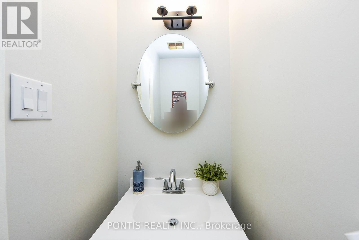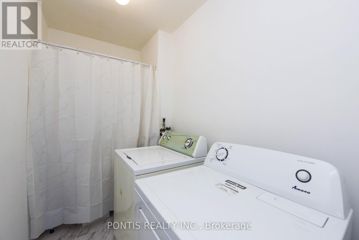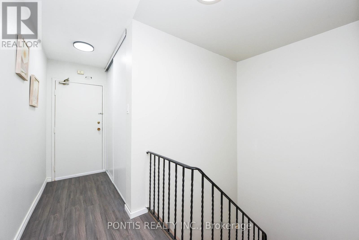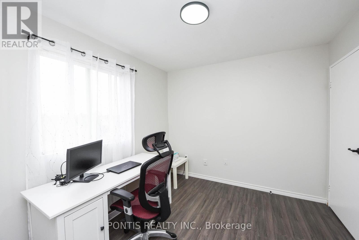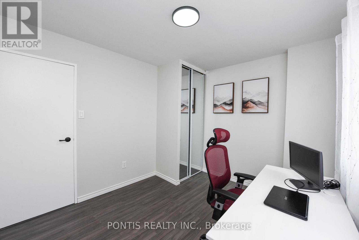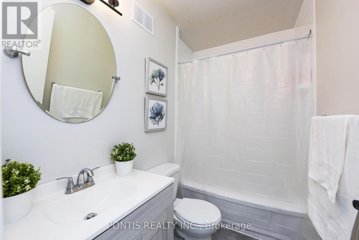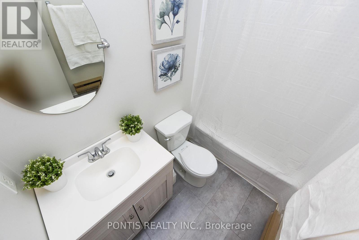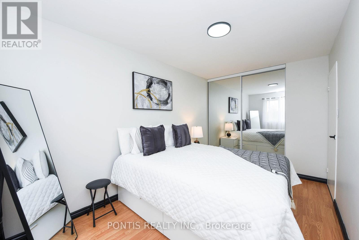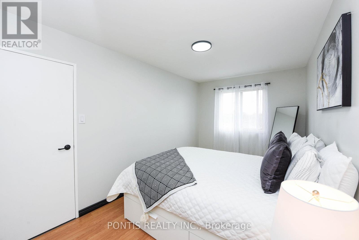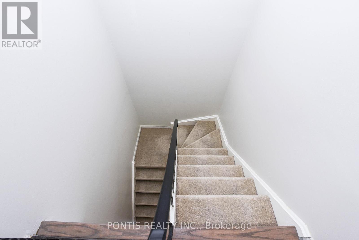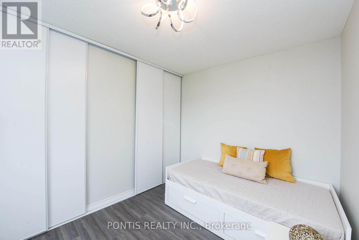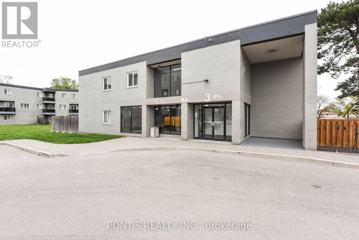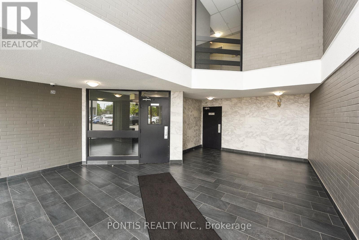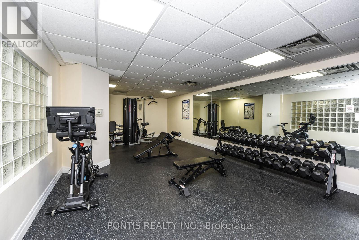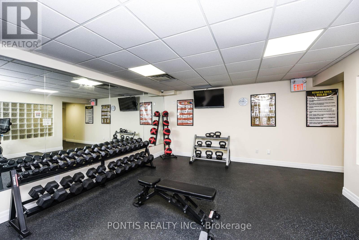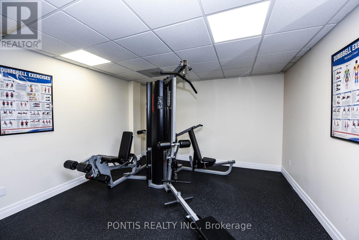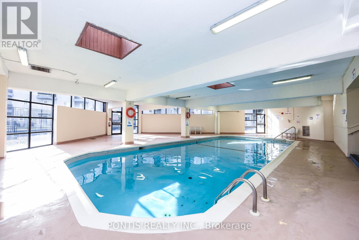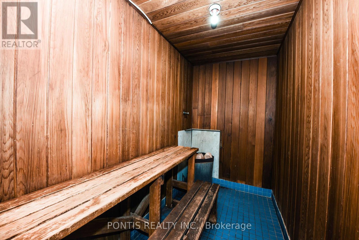| Bathrooms2 | Bedrooms3 |
| Property TypeSingle Family |
|
Fabulous 2 Storey Condo In Desirable Clarkson Community, With Renovations Throughout. Main Level Features Newer Laminate Flooring & 2 Piece Powder Room With Newer Toilet, Vanity And Tilt Mirror. Living/Dining Is Bright And Spacious With Walk-Out To Balcony. Fully Renovated Kitchen(2023) With Quartz Counters, Spacious Pantry And S/ S Appliances(4 Years Warranty On Kitchen Appliances). Den Is a Formal Room With A Large Window And Sliding Doors. Main Bedroom Features Double Closet, Laundry Room On 2nd Level With Newer Flooring!, Main Bathroom Features A Bathtub And Tiling That Were Recently Refinished, And Newer: Toilet, Vanity, Tilt Mirror And Light!, Newer Furnace And Central Air . All New LED Light Fixtures And Closet Doors. Ample Storage Spaces On Both Levels And A Very Spacious Locker. Walking Distance To Go Train & Public Transit And Schools. Close To Shopping, Qew, Lake Ontario, Trails, Parks And So Much More! (id:54154) Please visit : Multimedia link for more photos and information |
| Amenities NearbyPark, Public Transit, Schools | Community FeaturesPet Restrictions |
| FeaturesBalcony | Maintenance Fee826.58 |
| Maintenance Fee Payment UnitMonthly | Maintenance Fee TypeCommon Area Maintenance, Insurance, Parking, Water |
| Management CompanyCrossbridge Condo Services | OwnershipCondominium/Strata |
| Parking Spaces1 | PoolIndoor pool |
| TransactionFor sale |
| Bedrooms Main level2 | Bedrooms Lower level1 |
| AmenitiesExercise Centre, Party Room, Visitor Parking, Storage - Locker | AppliancesBlinds, Dishwasher, Dryer, Microwave, Range, Refrigerator, Stove, Washer |
| CoolingCentral air conditioning | Exterior FinishBrick |
| Fire ProtectionSecurity system | FlooringLaminate, Vinyl |
| Bathrooms (Half)1 | Bathrooms (Total)2 |
| Heating FuelElectric | HeatingForced air |
| Storeys Total2 | TypeRow / Townhouse |
| AmenitiesPark, Public Transit, Schools | Surface WaterLake/Pond |
| Level | Type | Dimensions |
|---|---|---|
| Second level | Primary Bedroom | 4.26 m x 2.63 m |
| Second level | Bedroom 2 | 3.34 m x 2.9 m |
| Second level | Laundry room | 2.66 m x 1.26 m |
| Main level | Dining room | 3.47 m x 2.66 m |
| Main level | Living room | 4.86 m x 3.69 m |
| Main level | Kitchen | 3.09 m x 2.18 m |
| Main level | Den | 3.48 m x 2.69 m |
Listing Office: PONTIS REALTY INC.
Data Provided by Toronto Regional Real Estate Board
Last Modified :09/07/2024 12:11:44 AM
MLS®, REALTOR®, and the associated logos are trademarks of The Canadian Real Estate Association

