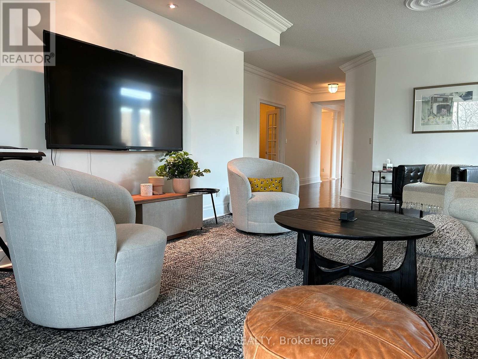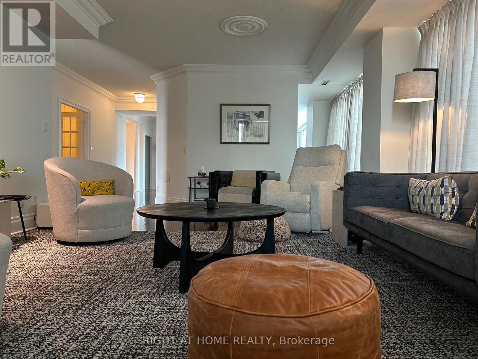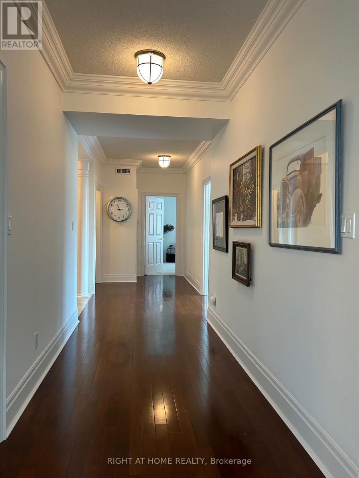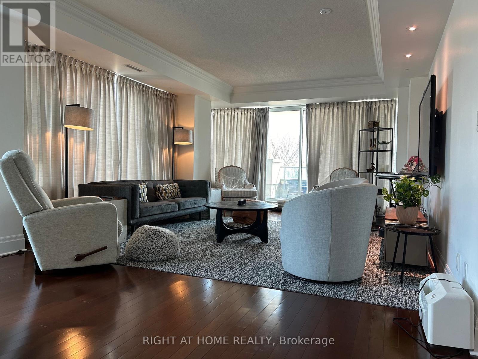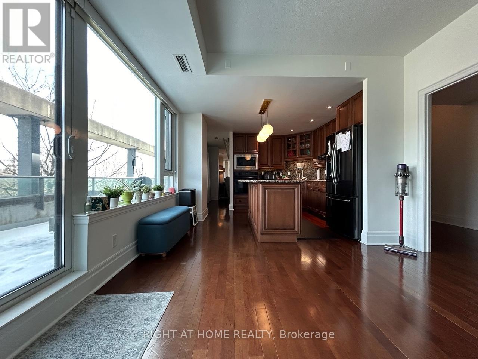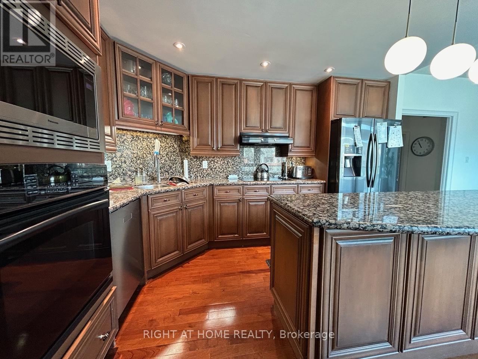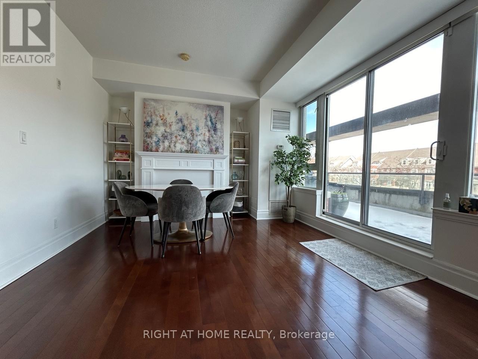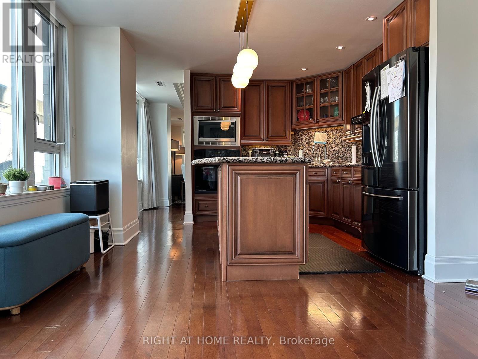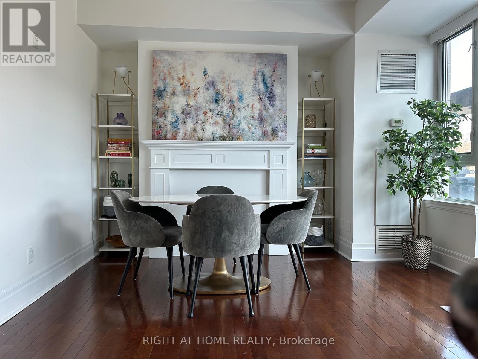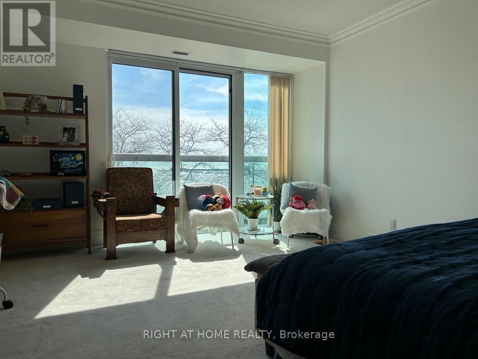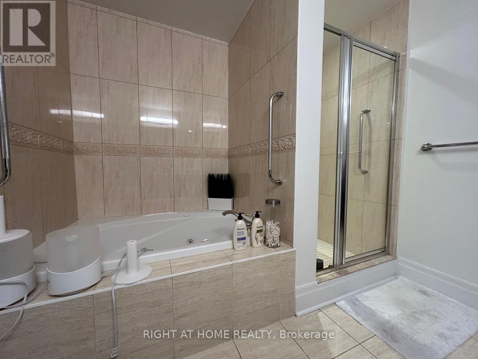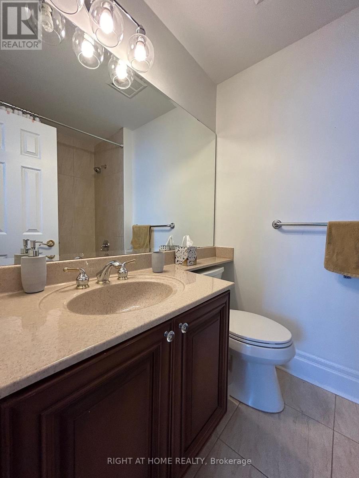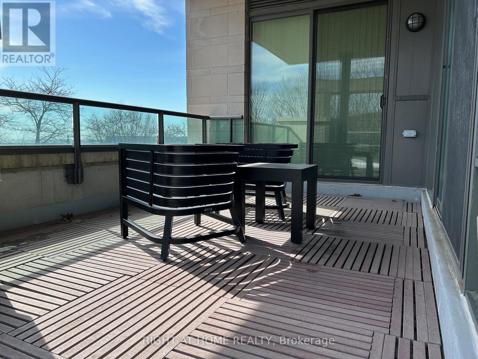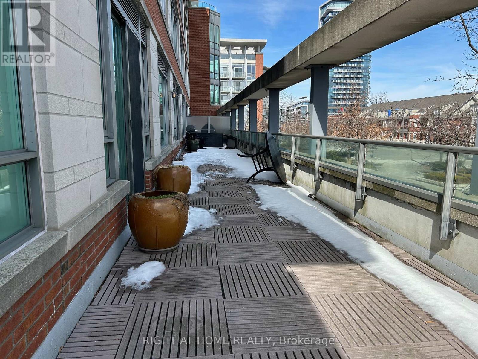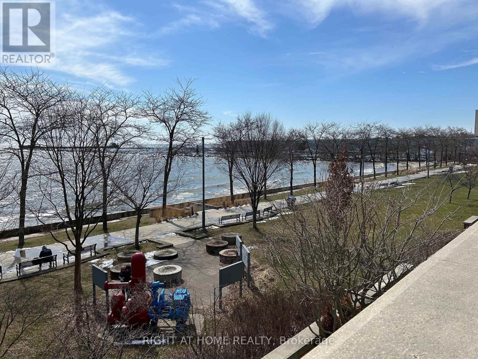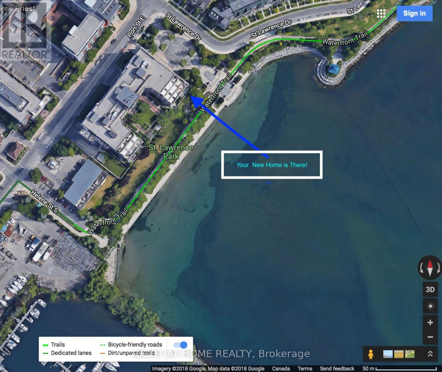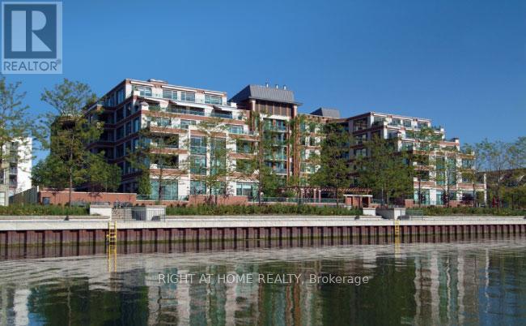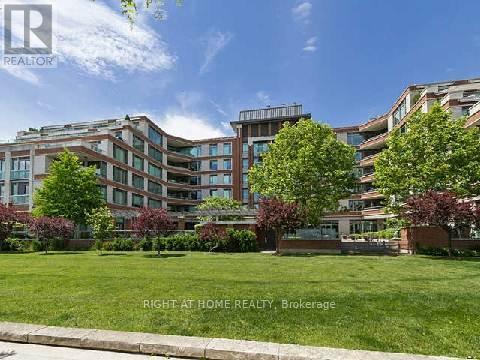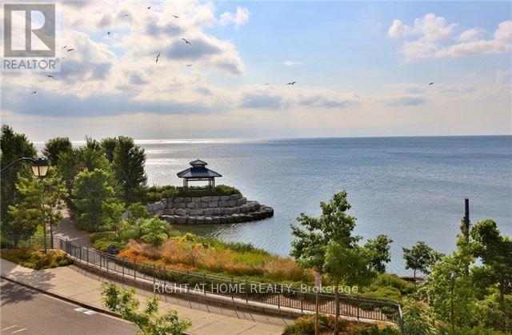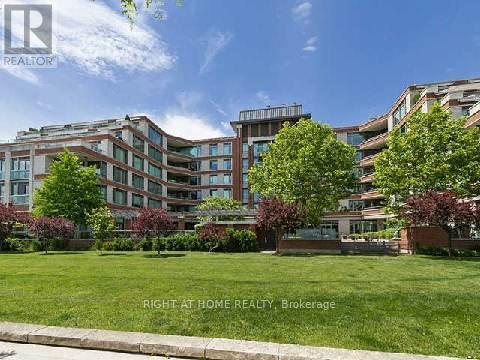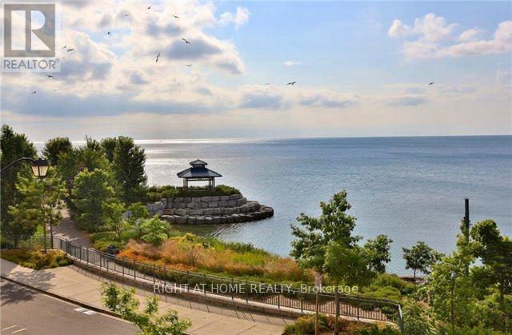| Bathrooms3 | Bedrooms3 |
| Property TypeSingle Family |
|
Welcome to the Regatta: a luxurious and exclusive condominiums right on the water edge of Lake Ontario. Peace and tranquility. Port Credit is a well established community with lots to offer: boating, cycling, walking, dining, shopping and more. Access to Toronto or Oakville or Mississauga is easy via GO Train or the QEW. This spacious suite is 2175sf large and has a 800sf wraparound terrace with gas line hookup for BBQ. The suite is in the south east corner of the building and facing the lake. Two side by side parking spots are included. It is an excellent home for professionals or executives, who love to breath in the fresh air from the lake and hear to sound of waves on beach. **** EXTRAS **** Modern kitchen with granite countertop, fridge, stove, microwave, cooktop and range, dishwasher. Ensuite washer/dryer, all light fixture , windows coverings, two side by side parkings spots (one is extra large) and one locker are included. (id:54154) |
| Amenities NearbyMarina, Park | Lease5700.00 |
| Lease Per TimeMonthly | Management CompanyCrossbridge |
| OwnershipCondominium/Strata | Parking Spaces2 |
| TransactionFor rent | WaterfrontWaterfront |
| Bedrooms Main level2 | Bedrooms Lower level1 |
| AmenitiesStorage - Locker, Security/Concierge, Party Room | CoolingCentral air conditioning |
| Exterior FinishConcrete | Fireplace PresentYes |
| Bathrooms (Total)3 | Heating FuelNatural gas |
| HeatingForced air | TypeApartment |
| AmenitiesMarina, Park | Surface WaterLake/Pond |
| Level | Type | Dimensions |
|---|---|---|
| Flat | Living room | 7.77 m x 4.52 m |
| Flat | Family room | 7.77 m x 4.52 m |
| Flat | Kitchen | 7.55 m x 4.52 m |
| Flat | Dining room | 7.55 m x 4.52 m |
| Flat | Primary Bedroom | 7.2 m x 4.55 m |
| Flat | Bedroom | 5.48 m x 3.78 m |
| Flat | Office | 3.5 m x 2.9 m |
Listing Office: RIGHT AT HOME REALTY
Data Provided by Toronto Regional Real Estate Board
Last Modified :28/04/2024 01:26:36 PM
MLS®, REALTOR®, and the associated logos are trademarks of The Canadian Real Estate Association

