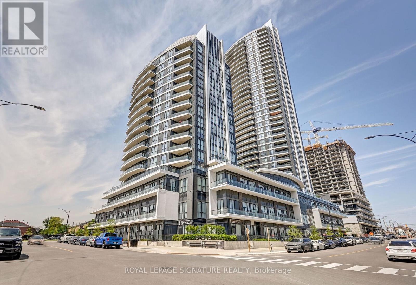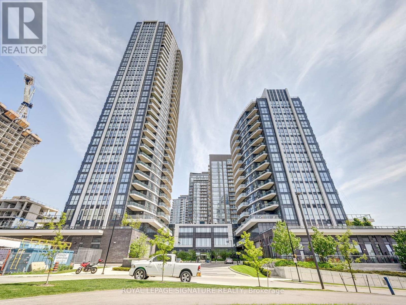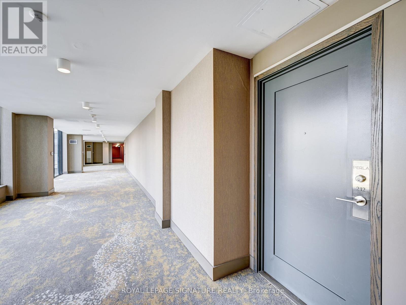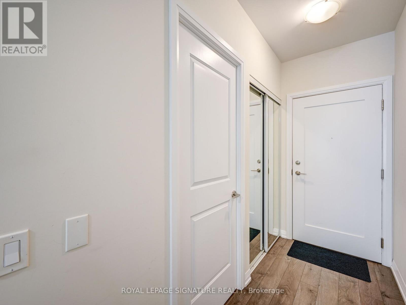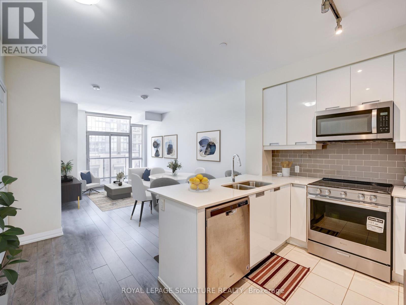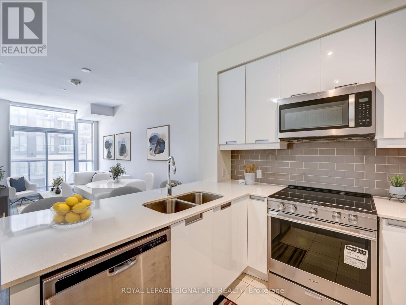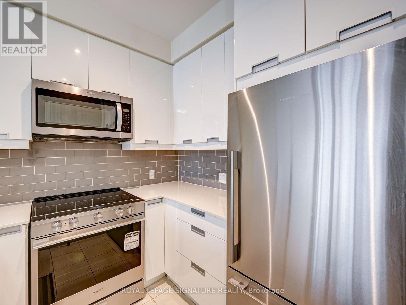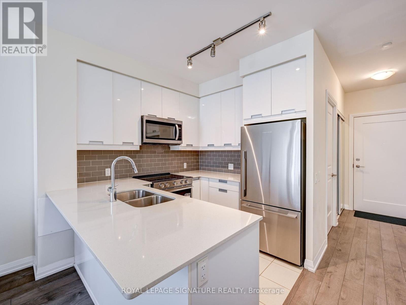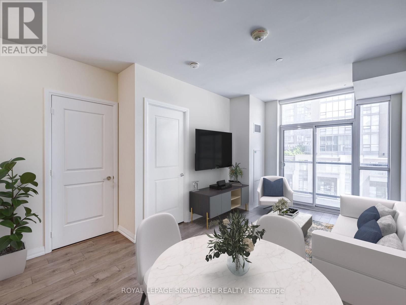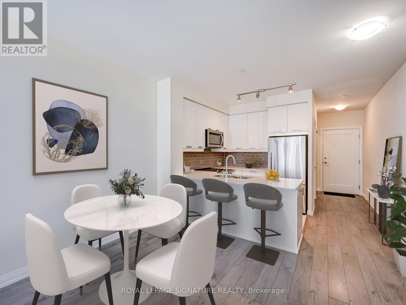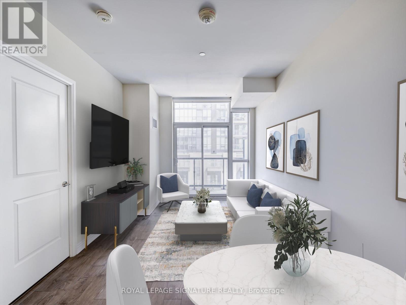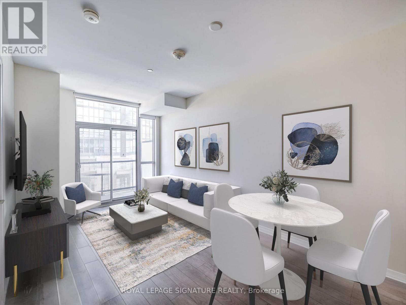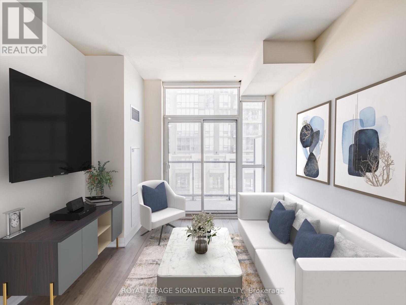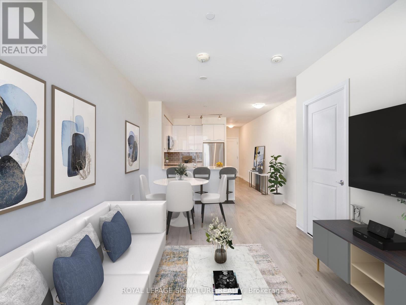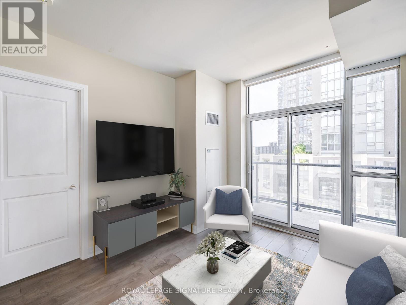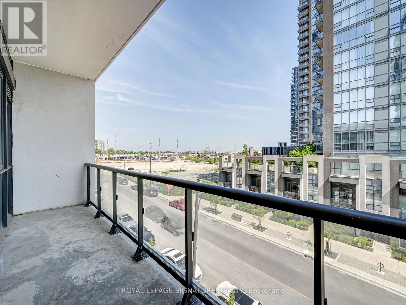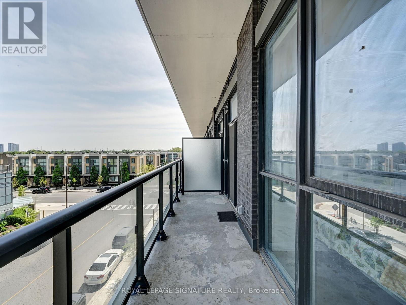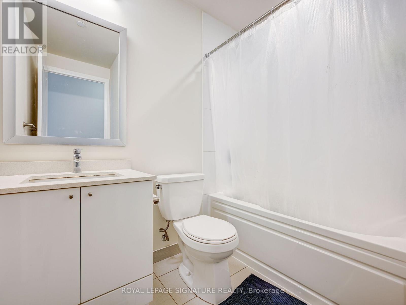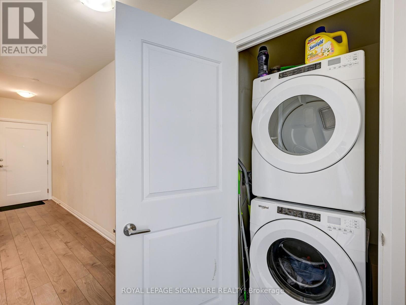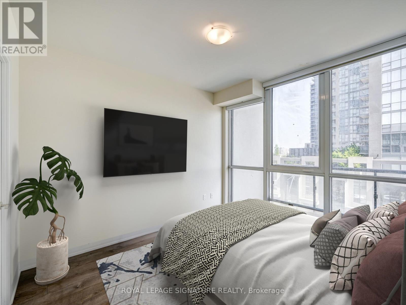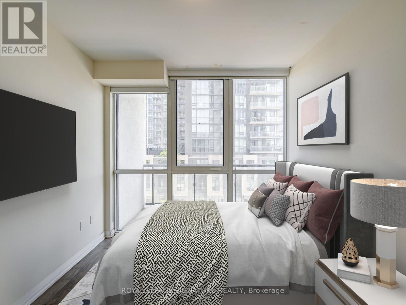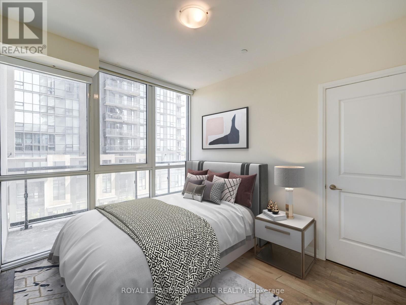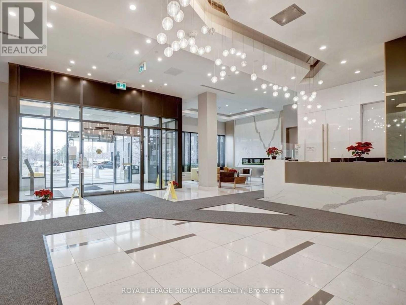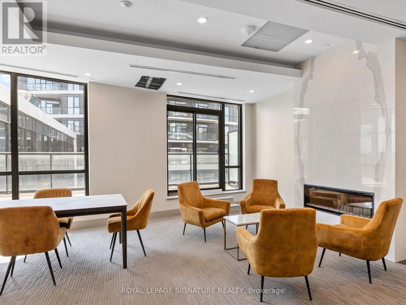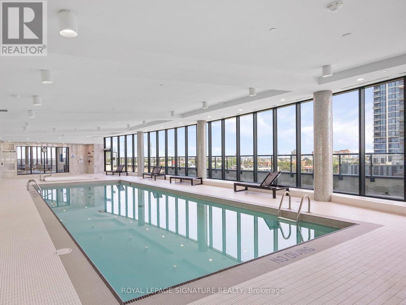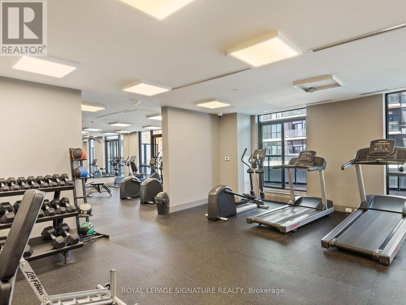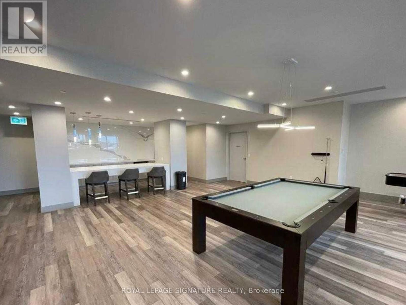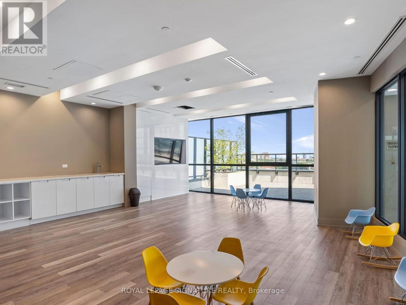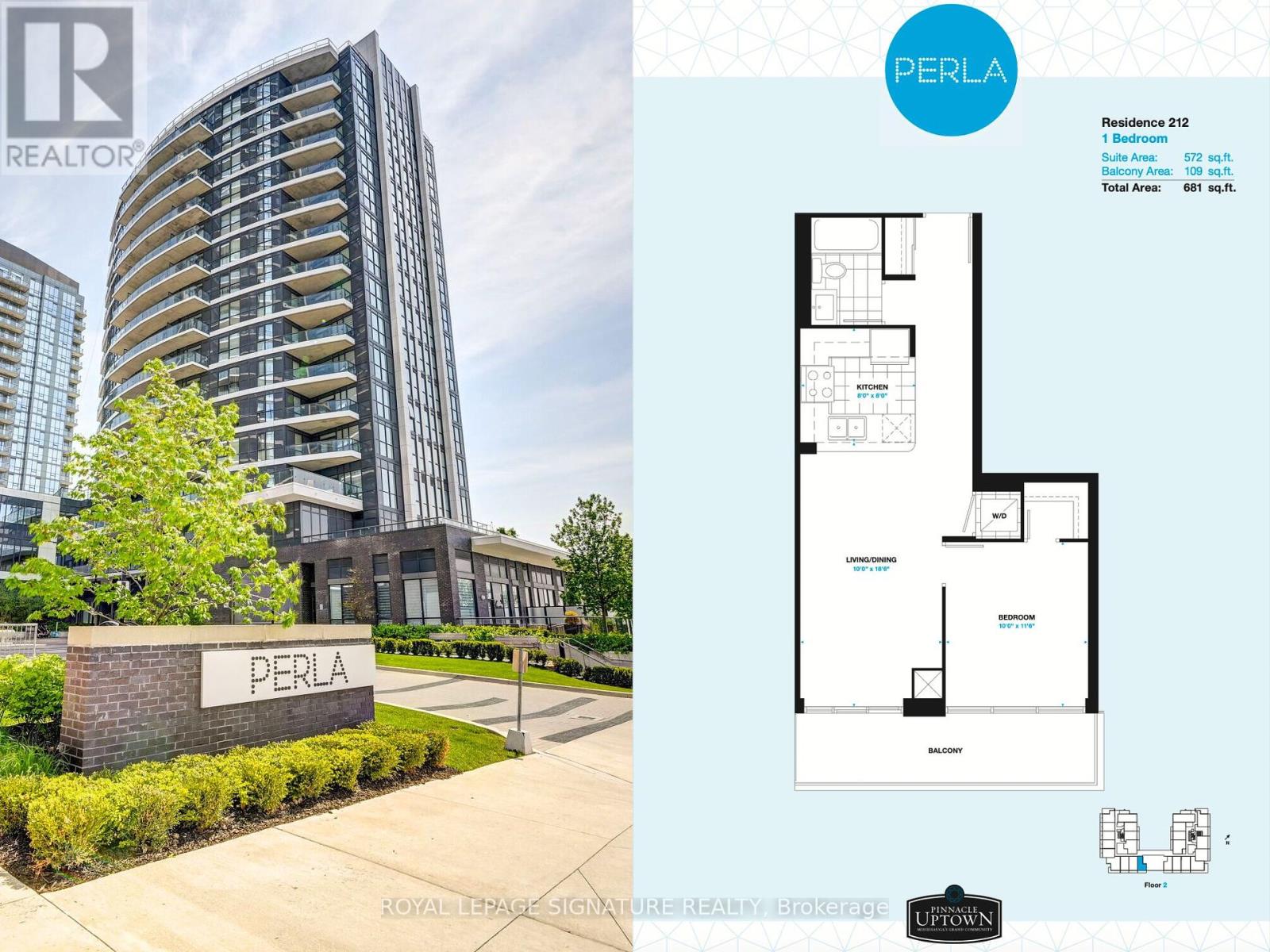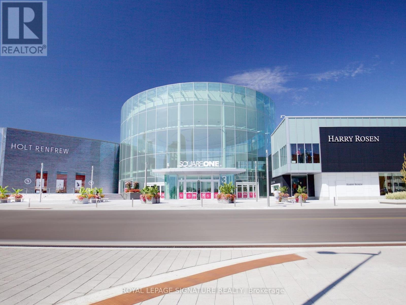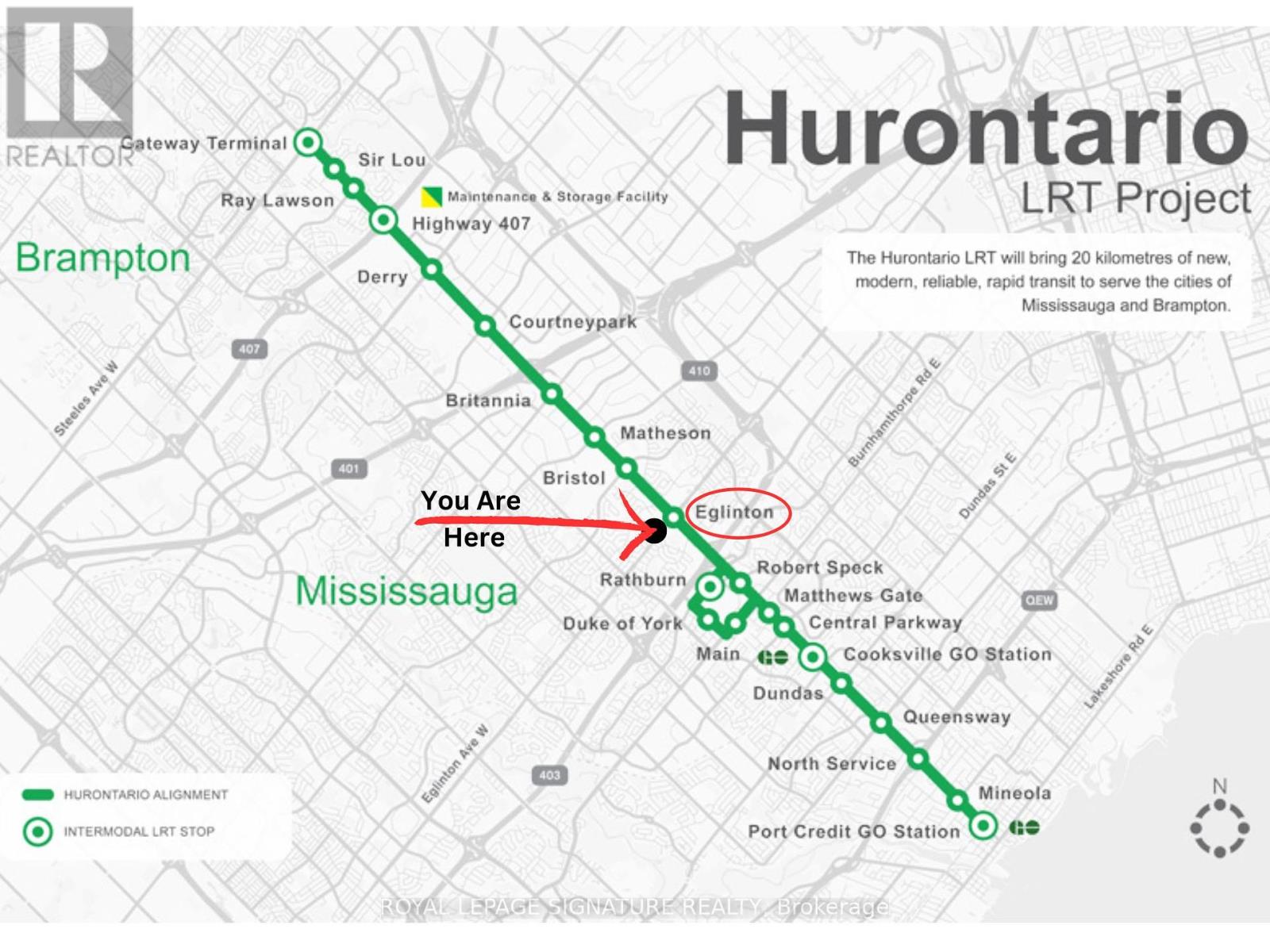| Bathrooms1 | Bedrooms1 |
| Property TypeSingle Family |
|
Welcome to the Perla Condo Building in the heart of Mississauga. This luxurious one-bedroom suitefeatures a smart floor plan and 9-foot ceilings for a spacious feel. The modern kitchen includes quartzcountertops, a stylish backsplash, and full-size stainless steel appliances. Floor-to-ceiling windowsbrighten the living area and primary bedroom, which also boasts a walk-in closet. Enjoy proximity toSquare One Shopping Centre, Heartland Town Centre, parks, schools, and hospitals. Commuting iseasy with nearby GO Transit, future LRT, and quick access to highways 401, 403, and 407.Supermarkets and restaurants are just across the street. This is more than a home; it's a lifestyle.Move in and enjoy all this vibrant family oriented community offers. A must-see! **** EXTRAS **** 24-Hr Concierge, Study Room, Fully-Equipped Fitness Room, Indoor Swimming Pool,Games/Billiards Room. 1 Parking & 1 Locker Included. (id:54154) |
| Community FeaturesPet Restrictions | FeaturesBalcony |
| Maintenance Fee476.58 | Maintenance Fee Payment UnitMonthly |
| Maintenance Fee TypeInsurance, Parking | Management CompanyDel Property Management |
| OwnershipCondominium/Strata | Parking Spaces1 |
| TransactionFor sale |
| Bedrooms Main level1 | AmenitiesSecurity/Concierge, Exercise Centre, Recreation Centre, Visitor Parking, Storage - Locker |
| AppliancesDishwasher, Dryer, Microwave, Oven, Refrigerator, Washer | CoolingCentral air conditioning |
| Exterior FinishBrick, Concrete | FlooringLaminate, Ceramic |
| Bathrooms (Total)1 | Heating FuelNatural gas |
| HeatingForced air | TypeApartment |
| Level | Type | Dimensions |
|---|---|---|
| Flat | Living room | 5.79 m x 3.72 m |
| Flat | Dining room | 5.79 m x 3.72 m |
| Flat | Primary Bedroom | 3 m x 3.84 m |
| Flat | Kitchen | 2.44 m x 2.27 m |
| Flat | Laundry room | 0.95 m x 0.92 m |
Listing Office: ROYAL LEPAGE SIGNATURE REALTY
Data Provided by Toronto Regional Real Estate Board
Last Modified :09/07/2024 12:37:22 AM
MLS®, REALTOR®, and the associated logos are trademarks of The Canadian Real Estate Association

