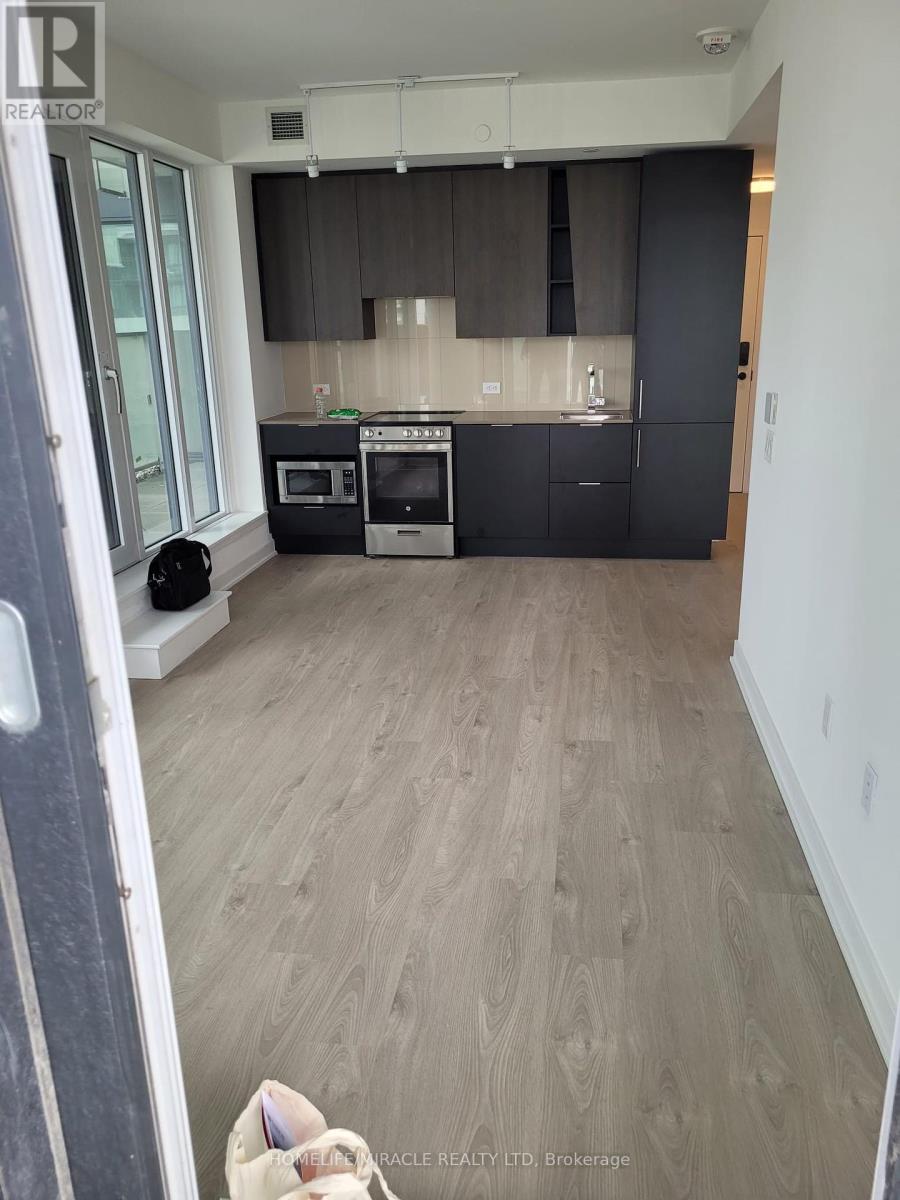| Bathrooms1 | Bedrooms2 |
| Property TypeSingle Family |
|
1 Bed + Den Corner Unit In Square One In The Heart Of Mississauga, Mcity Condos. Comes With Den That Can Be Easily Used As Study Room. Stunning Open Concept Kitchen/Dining/Living To A Large 236 Sq.Ft. Balcony. Lots Of Natural Light. High Quality Finishing & Touches, Featuring Beautiful Kitchen Backsplash, Brand New Appliances, Ensuite Laundry. **** EXTRAS **** State Of The Art Amenities Such As Saltwater Pool, Splash Pad, Rooftop Winter Skating Ring, Gym, Bbq Stations, And Adult/Children Lounge Area. Dishwasher, Microwave, Refrigerator, Stove, Dryer & Washer. (id:54154) |
| Amenities NearbyPublic Transit | FeaturesBalcony |
| Lease2450.00 | Lease Per TimeMonthly |
| Management CompanyFirst Service Residential | OwnershipCondominium/Strata |
| Parking Spaces1 | PoolIndoor pool |
| TransactionFor rent |
| Bedrooms Main level1 | Bedrooms Lower level1 |
| AmenitiesSecurity/Concierge, Party Room, Visitor Parking, Exercise Centre | CoolingCentral air conditioning |
| Exterior FinishConcrete | Bathrooms (Total)1 |
| Heating FuelNatural gas | HeatingForced air |
| TypeApartment |
| AmenitiesPublic Transit |
| Level | Type | Dimensions |
|---|---|---|
| Main level | Kitchen | 5.84 m x 3.03 m |
| Main level | Living room | 5.84 m x 3.03 m |
| Main level | Dining room | 5.84 m x 3.03 m |
| Main level | Primary Bedroom | 3.4 m x 2.67 m |
| Main level | Den | 1.7 m x 2.45 m |
Listing Office: HOMELIFE/MIRACLE REALTY LTD
Data Provided by Toronto Regional Real Estate Board
Last Modified :06/04/2024 11:27:25 AM
MLS®, REALTOR®, and the associated logos are trademarks of The Canadian Real Estate Association

















