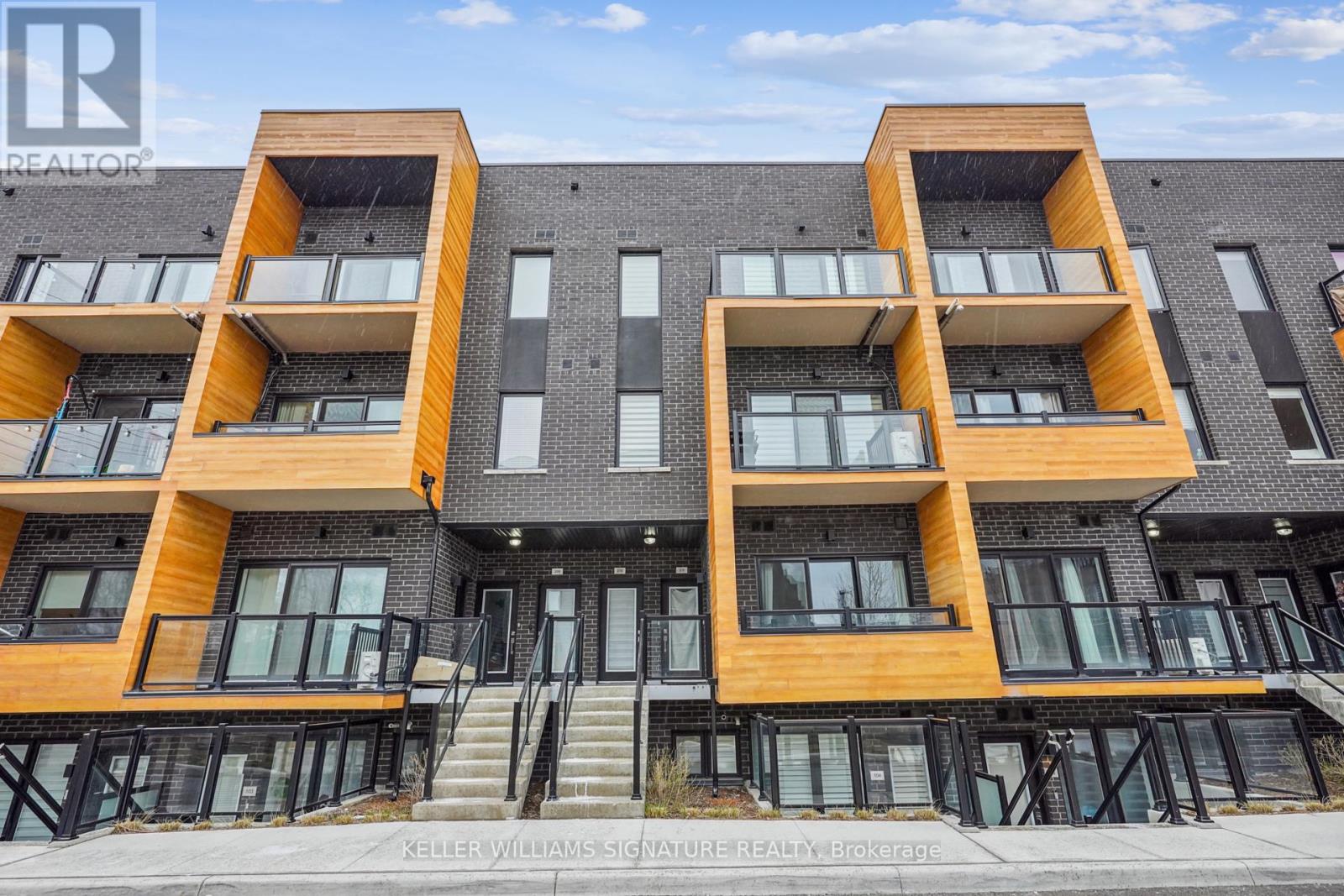| Bathrooms1 | Bedrooms1 |
| Property TypeSingle Family |
|
Welcome to the perfect 1-bedroom unit for commuters! This stunning stacked townhome is located 700m from the front doors of Clarkson GO train, and a 5 minute drive to the QEW. Step inside this gorgeous unit and be greeted by your living area that opens up to a modern kitchen complete with quartz counters and a stylish island with breakfast bar. Theres a good amount of storage too! Prefer to spend time outdoors? Youre right across the street from trails and parks. Maybe you want to walk along the lakeshore? Less than 10 minutes to get there too!All the amenities you need are all within reach. Schedule a showing today and make this lifestyle townhome yours! (id:54154) |
| Amenities NearbyPublic Transit | Community FeaturesPet Restrictions |
| FeaturesLighting, Balcony, In suite Laundry | Maintenance Fee332.45 |
| Maintenance Fee Payment UnitMonthly | Management CompanyCheval Property Management |
| OwnershipCondominium/Strata | Parking Spaces1 |
| TransactionFor sale |
| Bedrooms Main level1 | AmenitiesStorage - Locker |
| CoolingCentral air conditioning | Exterior FinishBrick |
| Bathrooms (Total)1 | Heating FuelNatural gas |
| HeatingForced air | TypeRow / Townhouse |
| AmenitiesPublic Transit |
Listing Office: KELLER WILLIAMS SIGNATURE REALTY
Data Provided by Toronto Regional Real Estate Board
Last Modified :14/05/2024 12:36:08 AM
MLS®, REALTOR®, and the associated logos are trademarks of The Canadian Real Estate Association





































