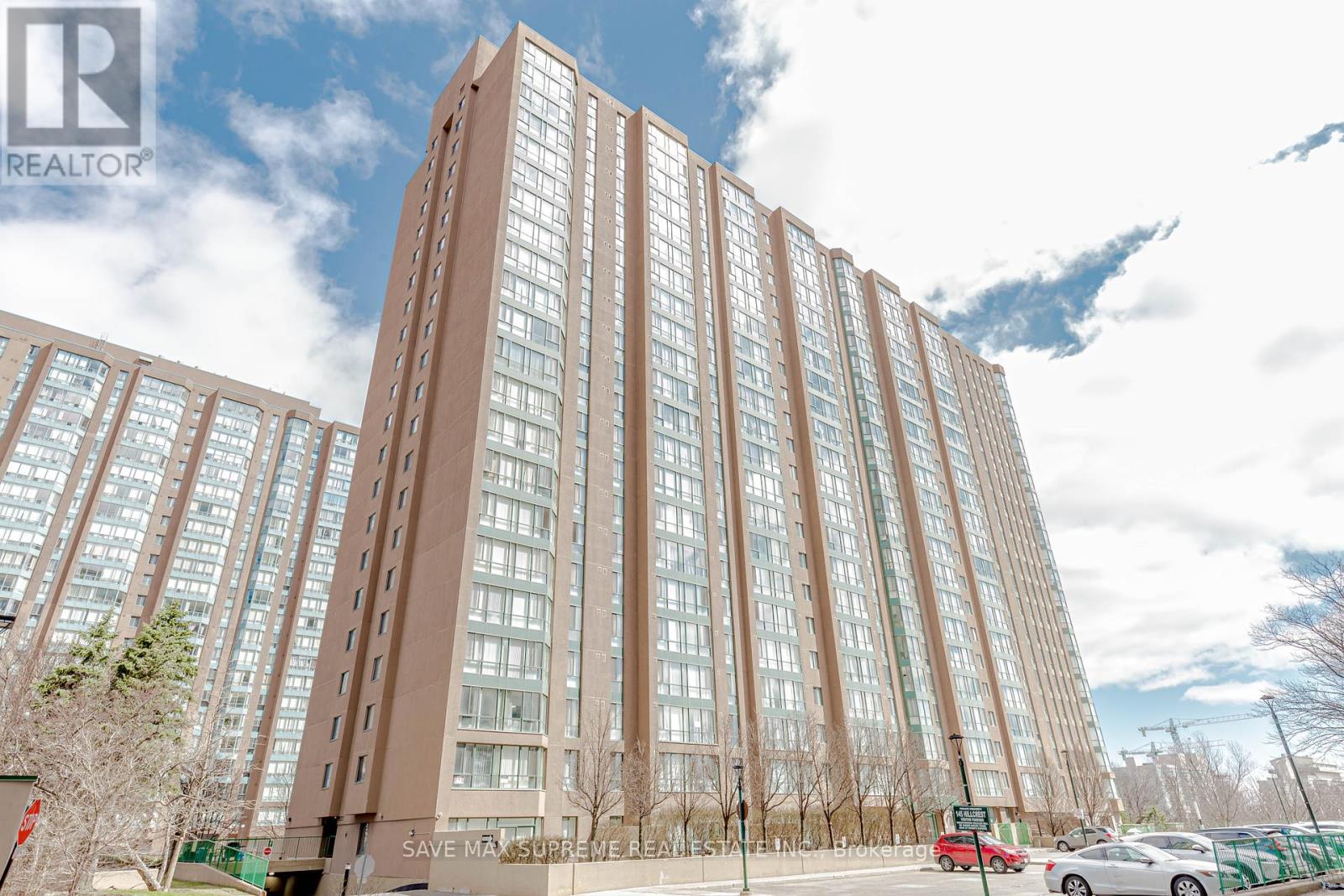| Bathrooms2 | Bedrooms3 |
| Property TypeSingle Family |
|
Welcome to 2+1 Bedroom and 2 Washroom rare gem in the Hillcrest building. An interior design marvel recently renovated to perfection. The beauty begins with good size foyer and spacious Closet, Modern kitchen featuring Stainless Steel Appliance, and granite countertops. New laminate flooring creates a cohesive and chic ambiance throughout. 2 good sized Bedrooms with big Closets and very good sized Den easily converted in to 3rd Bedroom indulge in 2 stylish bathrooms. This prime location offers unparalleled convenience steps away from Cooksville GO Train, with the anticipation of a new LRT along the Hurontario St corridor. Two bus routes provide additional transit options, and Square One shopping mall, public/catholic schools,' drive away.Bus to Downtown Toronto.and more are just a few minutes!! **** EXTRAS **** S/S Fridge, B/I S/S Dishwasher, S/S Stove, Washer & Dryer, Blinds, All ELF's..... (id:54154) |
| Amenities NearbyPublic Transit | Community FeaturesPets not Allowed |
| Maintenance Fee589.62 | Maintenance Fee Payment UnitMonthly |
| Management CompanyMaple Ridge | OwnershipCondominium/Strata |
| Parking Spaces1 | StructureTennis Court |
| TransactionFor sale |
| Bedrooms Main level2 | Bedrooms Lower level1 |
| AmenitiesSauna, Exercise Centre, Recreation Centre | CoolingCentral air conditioning |
| Exterior FinishStucco | Bathrooms (Total)2 |
| Heating FuelNatural gas | HeatingForced air |
| TypeApartment |
| AmenitiesPublic Transit |
| Level | Type | Dimensions |
|---|---|---|
| Ground level | Living room | 5.49 m x 3.05 m |
| Ground level | Dining room | 3.05 m x 2.44 m |
| Ground level | Kitchen | 3.23 m x 2.13 m |
| Ground level | Primary Bedroom | 3.96 m x 2.93 m |
| Ground level | Bedroom 2 | 3.35 m x 2.93 m |
| Ground level | Solarium | 3.05 m x 2.01 m |
Listing Office: SAVE MAX SUPREME REAL ESTATE INC.
Data Provided by Toronto Regional Real Estate Board
Last Modified :18/04/2024 07:31:04 PM
MLS®, REALTOR®, and the associated logos are trademarks of The Canadian Real Estate Association




























