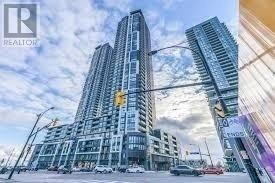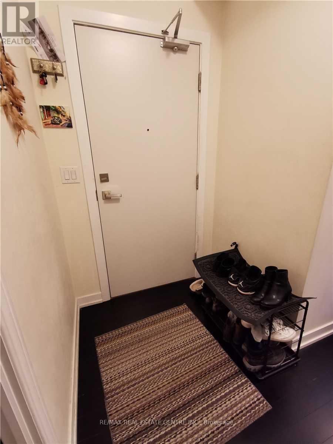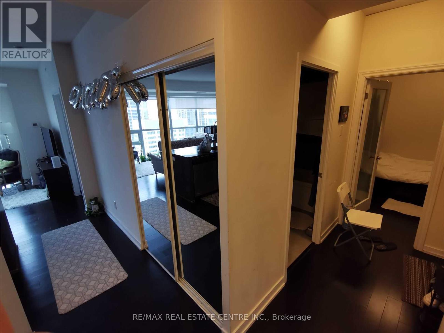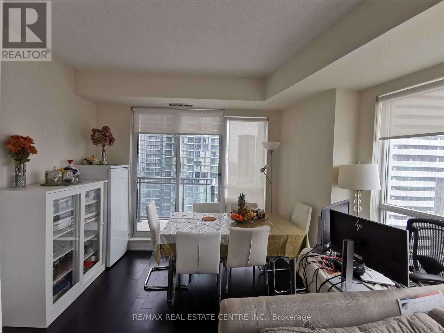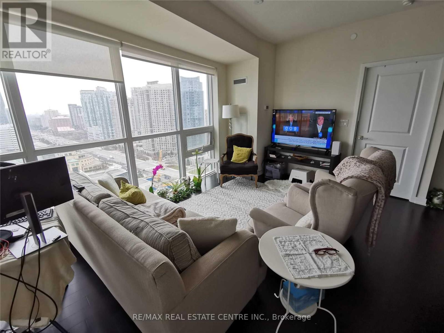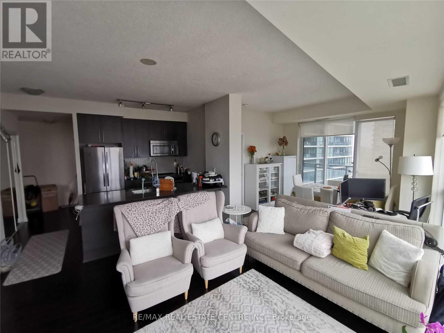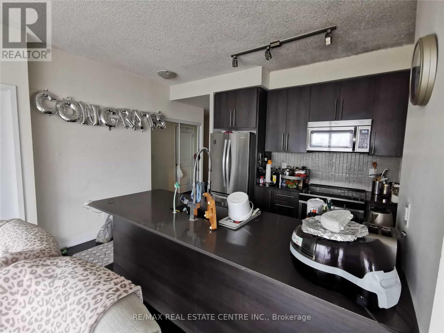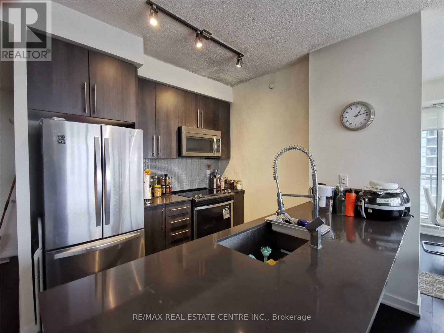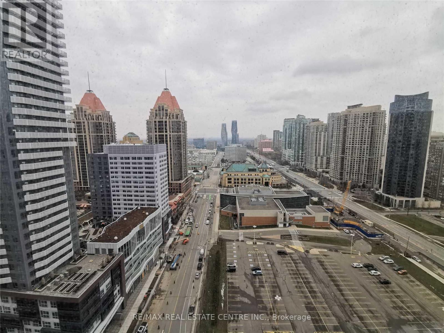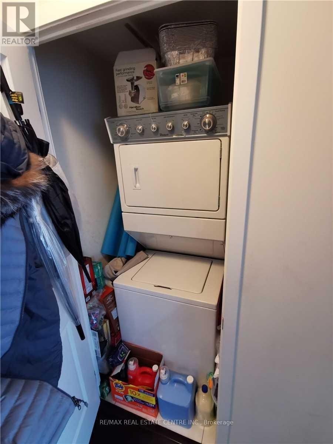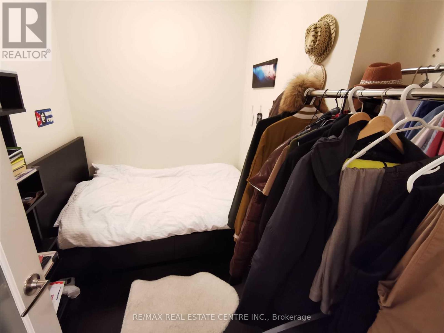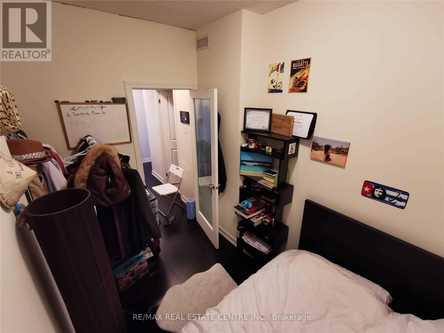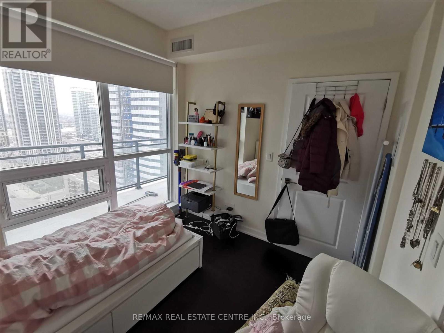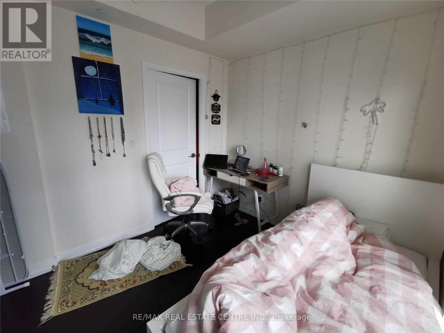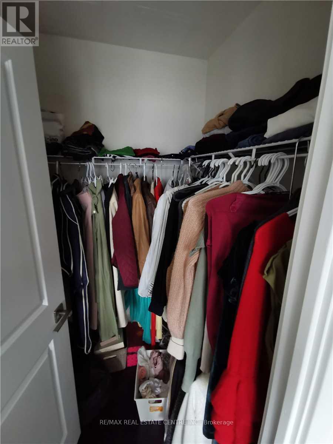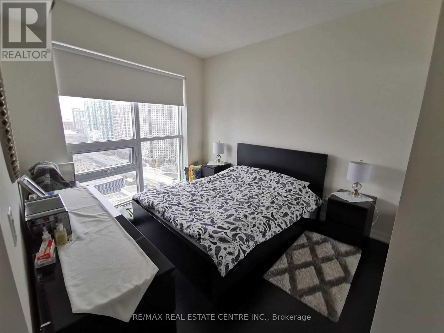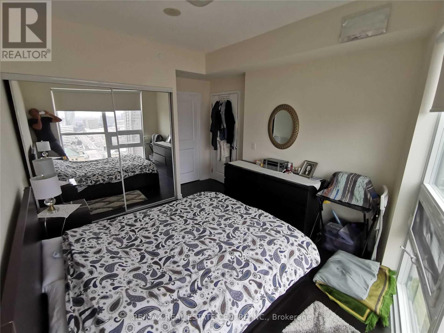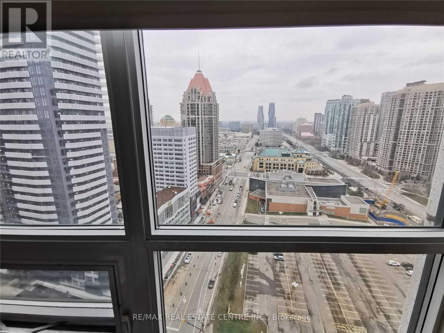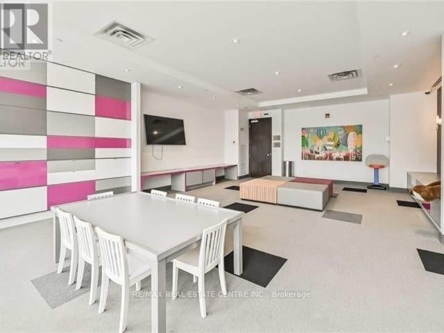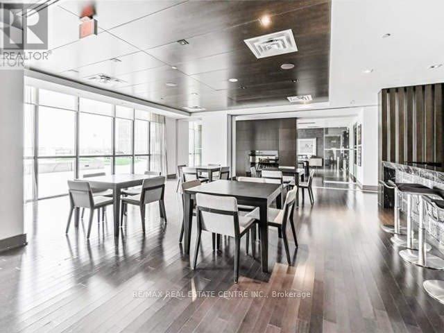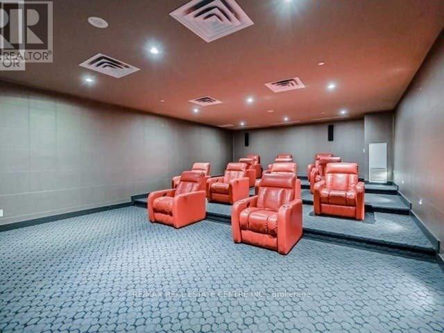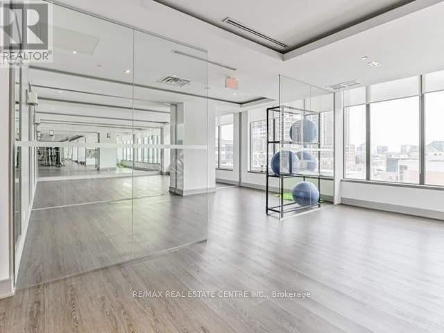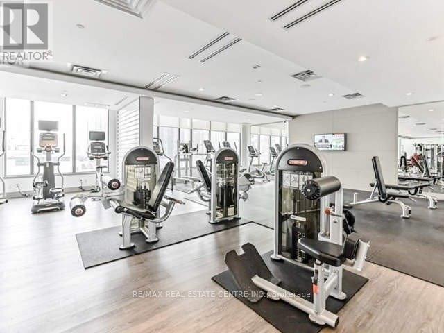| Bathrooms2 | Bedrooms3 |
| Property TypeSingle Family |
|
Well Maintained, Bright & Spacious 2+1 Bedroom In Sought After Neighborhood. Den Is A Separate Room W/Door. Living Area With Wood Floors And Very Clean And Bright Kitchen With Backsplash And S/S Appliances! Primary Bedroom With 4pc Ensuit. Conviently Located close To Shopping, Transit Schools, Restaurants ,Etc. **** EXTRAS **** All Existing Appliances, ELF's & Window Coverings, One Parkign & Locker Included. Tenant to pay for all utlities and tenant insurance (id:54154) |
| Amenities NearbyPark, Public Transit, Schools | Community FeaturesPets not Allowed |
| FeaturesBalcony | Lease3000.00 |
| Lease Per TimeMonthly | Management CompanyDuka Property Management |
| OwnershipCondominium/Strata | Parking Spaces1 |
| PoolIndoor pool | TransactionFor rent |
| Bedrooms Main level2 | Bedrooms Lower level1 |
| AmenitiesStorage - Locker, Security/Concierge, Party Room, Sauna, Exercise Centre | CoolingCentral air conditioning |
| Exterior FinishConcrete | Bathrooms (Total)2 |
| Heating FuelNatural gas | HeatingForced air |
| TypeApartment |
| AmenitiesPark, Public Transit, Schools |
| Level | Type | Dimensions |
|---|---|---|
| Main level | Kitchen | 2.74 m x 2.4 m |
| Main level | Living room | 6.3 m x 3.66 m |
| Main level | Dining room | 6.3 m x 3.66 m |
| Main level | Primary Bedroom | 3.05 m x 3.05 m |
| Main level | Bedroom 2 | 3.05 m x 2.74 m |
| Main level | Den | 2.01 m x 1.86 m |
Listing Office: RE/MAX REAL ESTATE CENTRE INC.
Data Provided by Toronto Regional Real Estate Board
Last Modified :16/04/2024 05:29:01 PM
MLS®, REALTOR®, and the associated logos are trademarks of The Canadian Real Estate Association

