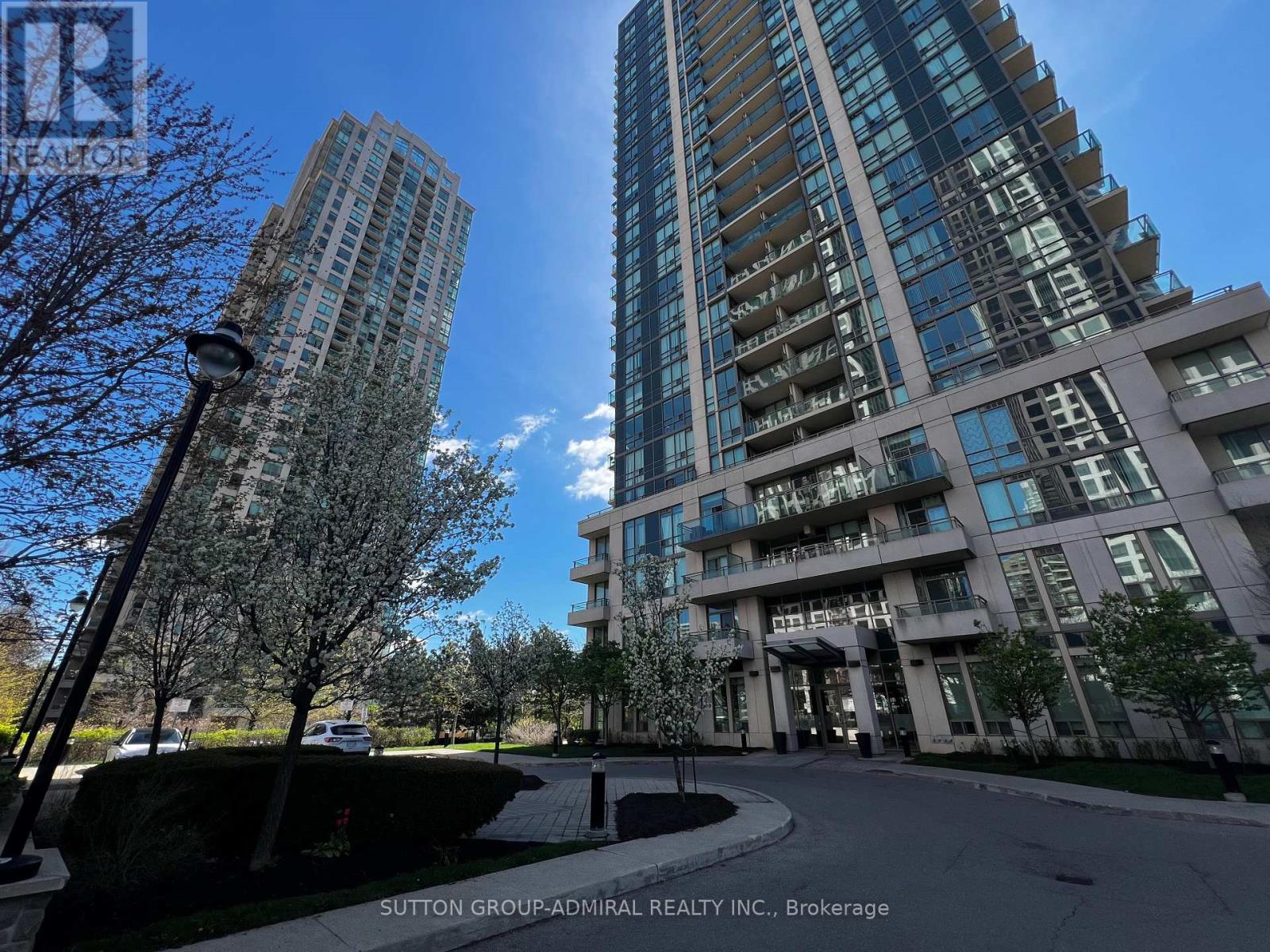| Bathrooms2 | Bedrooms3 |
| Property TypeSingle Family |
|
Only hydro and tenant insurance is extra! 950 sq ft + Corner Balcony. Large 2 Bedroom, 2 full washroom, plus den, plus locker, 1 parking spot. Upgraded corner unit condo with a wrap around balcony and Unobstructed Panoramic View, you can see CN tower from here + The Toronto Skyline And Lake Ontario In The Heart Of Mississauga! Floor to Ceiling Windows. S/S appliances, separate kitchen and breakfast area. Great layout, newer Dishwasher, new washer & Dryer. A+ Tenants only. Listing agent will run own credit for chosen tenant. All light fixtures. Repainted and cleaned. (id:54154) |
| Community FeaturesPet Restrictions | FeaturesBalcony |
| Lease3150.00 | Lease Per TimeMonthly |
| Management CompanyCity Towers Property management Inc. 416-800-4010 | OwnershipCondominium/Strata |
| Parking Spaces1 | TransactionFor rent |
| Bedrooms Main level2 | Bedrooms Lower level1 |
| AmenitiesStorage - Locker | AppliancesDishwasher, Dryer, Microwave, Refrigerator, Stove, Washer, Window Coverings |
| CoolingCentral air conditioning | Exterior FinishConcrete |
| Bathrooms (Total)2 | Heating FuelNatural gas |
| HeatingForced air | TypeApartment |
| Level | Type | Dimensions |
|---|---|---|
| Main level | Living room | 6.6 m x 3.1 m |
| Main level | Dining room | 6.6 m x 3.1 m |
| Main level | Kitchen | 2.45 m x 2.5 m |
| Main level | Eating area | 3 m x 2.5 m |
| Main level | Den | 1.8 m x 1.5 m |
| Main level | Primary Bedroom | 3.65 m x 3.45 m |
| Main level | Bedroom 2 | 3.05 m x 2.7 m |
Listing Office: SUTTON GROUP-ADMIRAL REALTY INC.
Data Provided by Toronto Regional Real Estate Board
Last Modified :15/05/2024 03:29:48 PM
MLS®, REALTOR®, and the associated logos are trademarks of The Canadian Real Estate Association



































