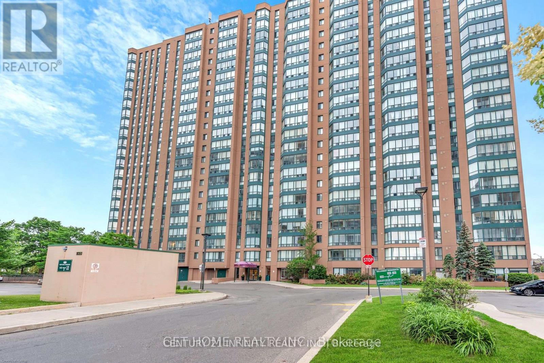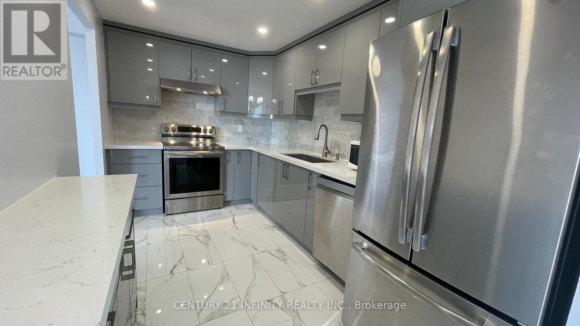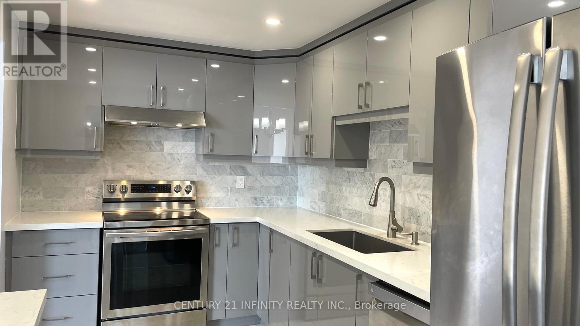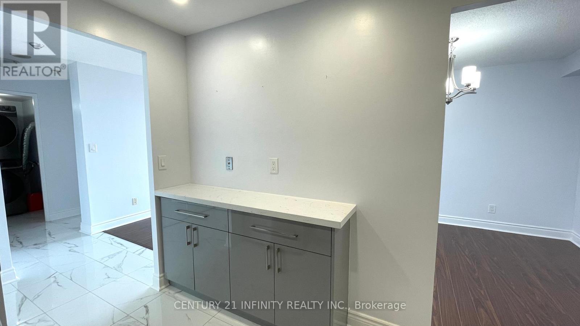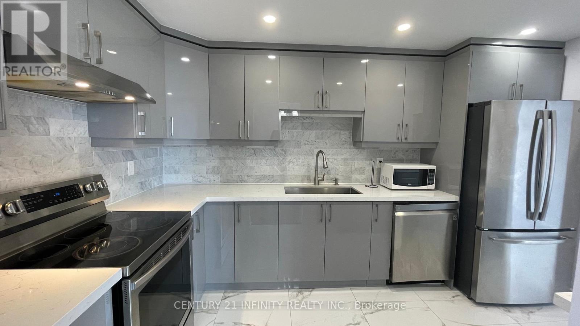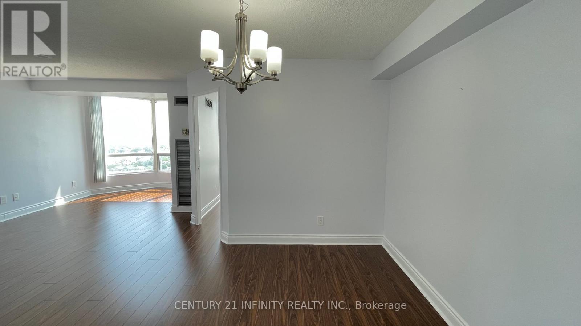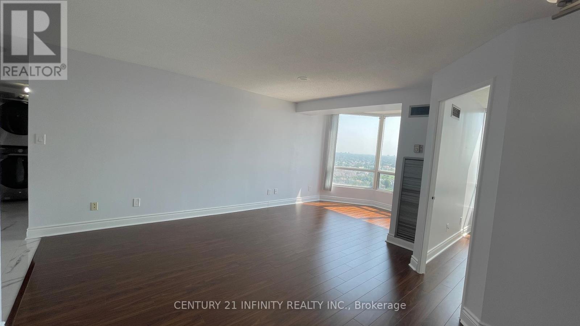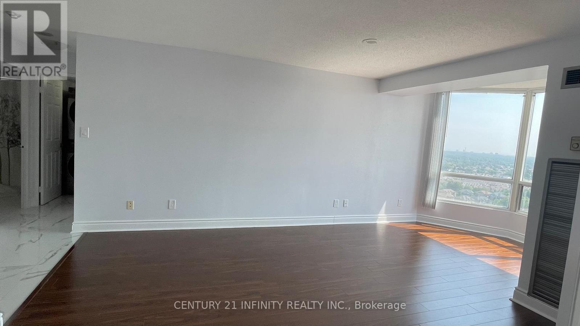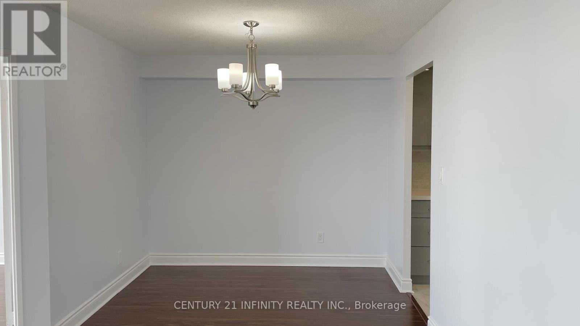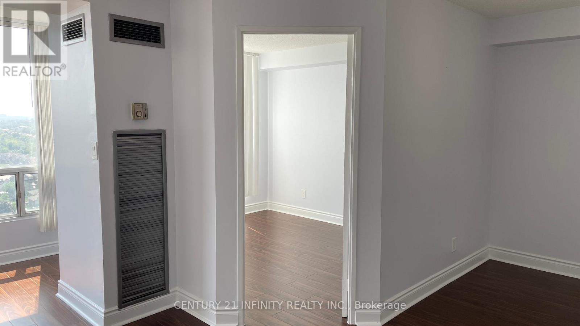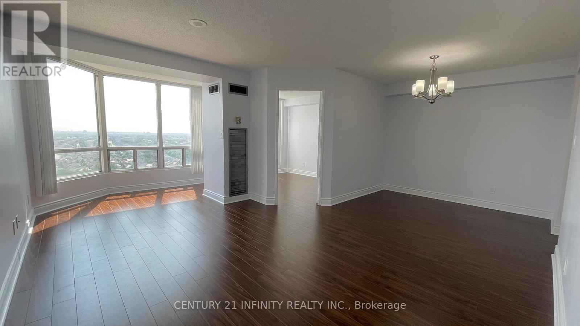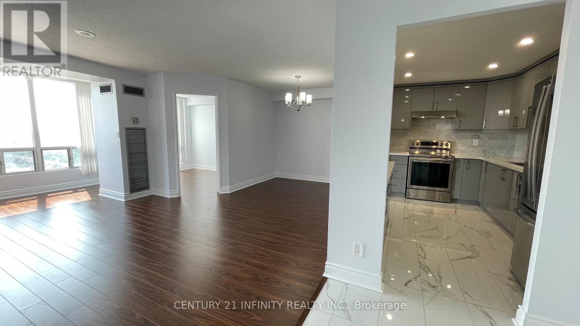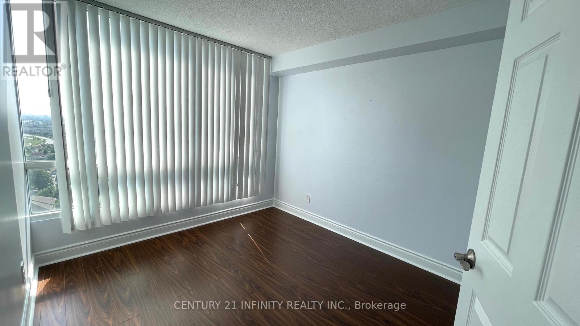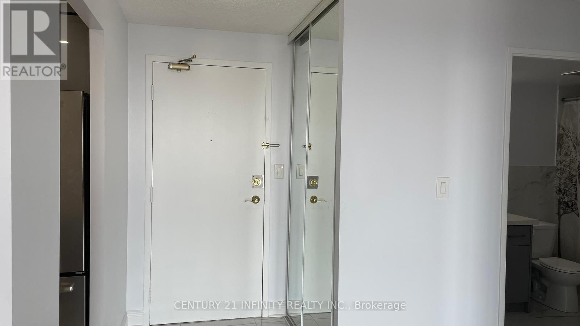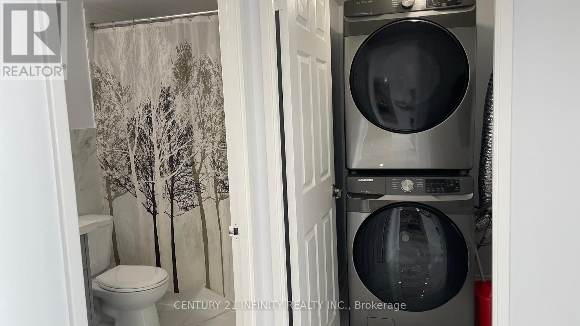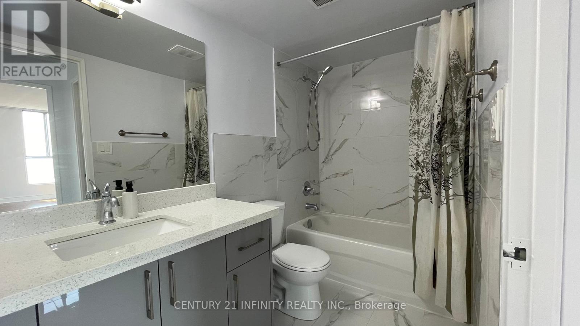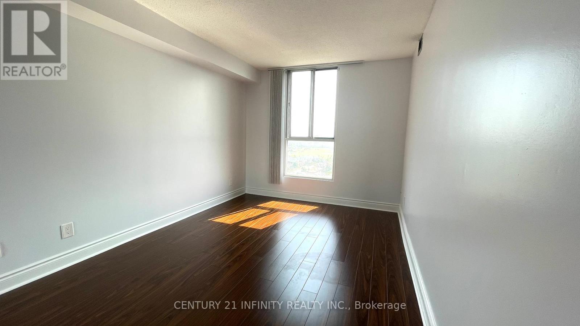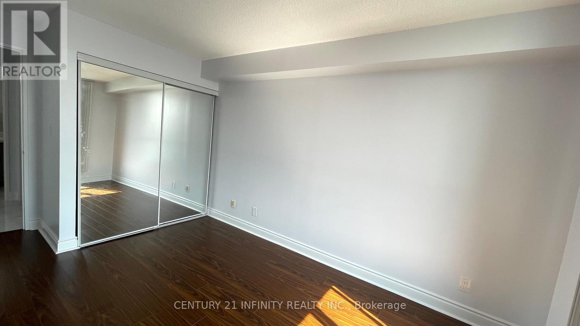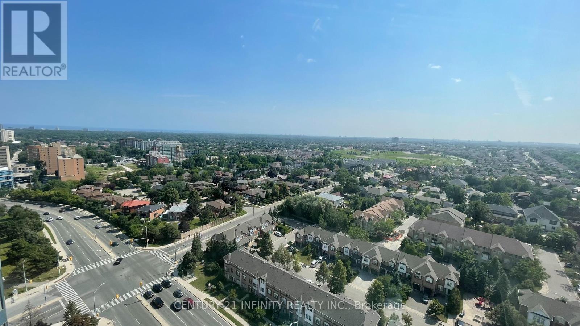| Bathrooms1 | Bedrooms2 |
| Property TypeSingle Family |
|
Fantastic Location & Absolutely Gorgeous! Come And Check For Yourself. Completely Renovated. Very Spacious, Open Concept & Tons Of Natural Light. Spacious Primary Bedroom With Double Closets. Large Den Seperate Room Used As 2nd Bedroom. Bright Open Concept Solarium With Large Windows & Sliding Doors. Large & Newer Kitchen W/Quartz Countertop & Marble Backsplash, A Large Sink, S/S Appliances. Elegant Dining Room. Updated Washroom W/ Tiled Walls And Tub Surround, Toilet Bidet Spray. Ensuite Separate Laundry Room W/Storage And High Capacity Washer And Dryer. One Parking And Exclusive Storage Locker Included. **** EXTRAS **** Walk To Cooksville GO, MIway Transit and new LRT. Minutes From Highway 401/403/407, Square One Shopping Centre, Major Grocery Stores, Theatres, Restaurants, Trillium Hospital And Schools. (id:54154) |
| Amenities NearbyPublic Transit, Park | Community FeaturesPets not Allowed, School Bus |
| FeaturesCarpet Free, In suite Laundry | Lease2750.00 |
| Lease Per TimeMonthly | Management CompanyGOLDVIEW PROPERTY MANAGEMENT LTD. |
| OwnershipCondominium/Strata | Parking Spaces1 |
| StructureSquash & Raquet Court | TransactionFor rent |
| Bedrooms Main level1 | Bedrooms Lower level1 |
| AmenitiesParty Room, Visitor Parking, Exercise Centre, Storage - Locker, Security/Concierge | AppliancesDishwasher, Dryer, Refrigerator, Sauna, Stove, Washer |
| CoolingCentral air conditioning | Exterior FinishConcrete |
| Fire ProtectionSmoke Detectors | FlooringLaminate, Porcelain Tile |
| Bathrooms (Total)1 | HeatingForced air |
| TypeApartment |
| AmenitiesPublic Transit, Park | Landscape FeaturesLandscaped |
| Level | Type | Dimensions |
|---|---|---|
| Main level | Living room | 4.27 m x 3.04 m |
| Main level | Dining room | 3.04 m x 2.74 m |
| Main level | Kitchen | 3.65 m x 2.43 m |
| Main level | Primary Bedroom | 3.96 m x 2.74 m |
| Main level | Den | 3.35 m x 2.74 m |
| Main level | Solarium | 3.32 m x 2.02 m |
Listing Office: CENTURY 21 INFINITY REALTY INC.
Data Provided by Central Lakes Association of REALTORS®
Last Modified :05/08/2024 02:48:55 PM
MLS®, REALTOR®, and the associated logos are trademarks of The Canadian Real Estate Association

