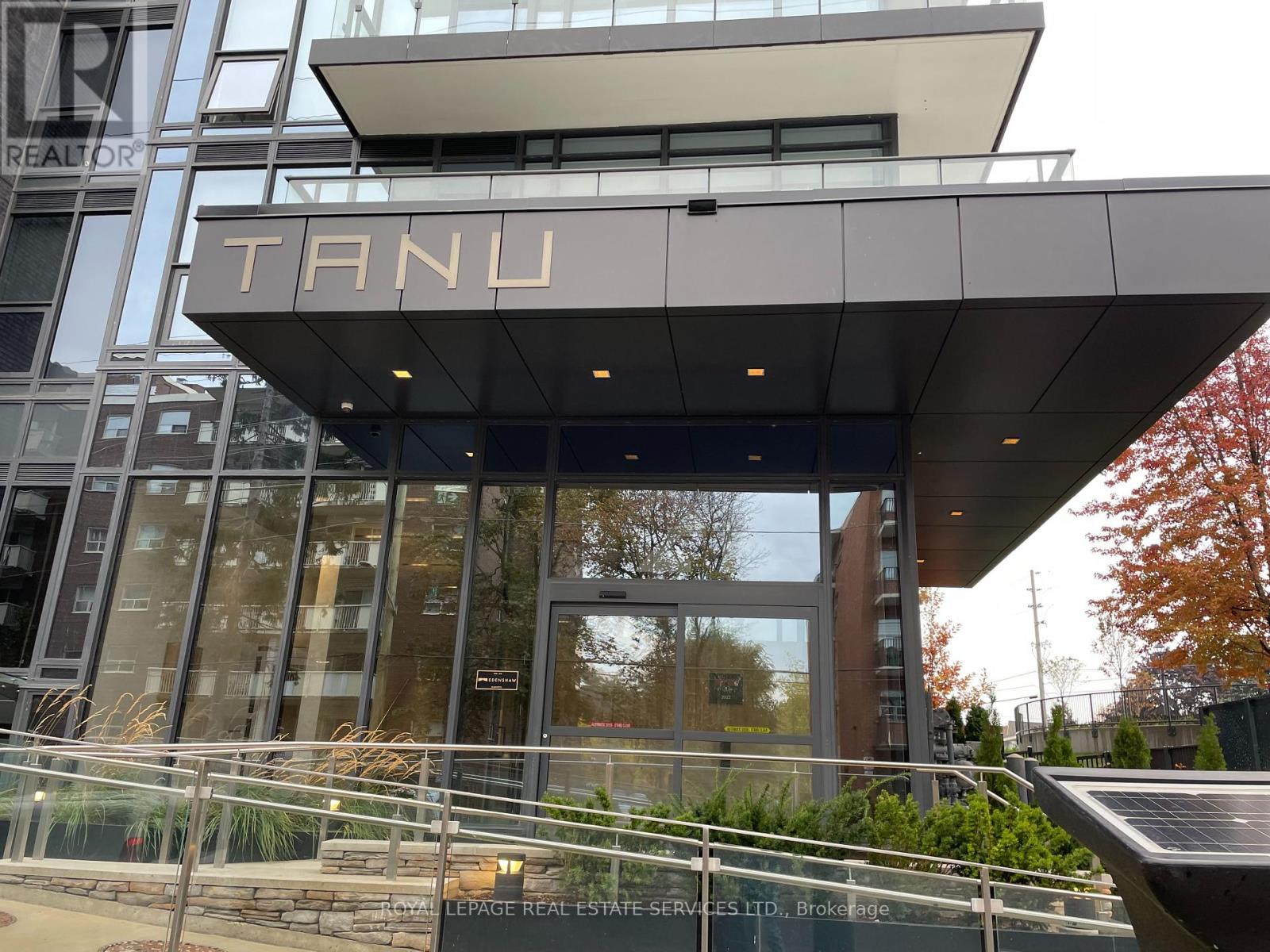| Bathrooms2 | Bedrooms2 |
| Property TypeSingle Family |
I'm Interested In Seeing This Property
[]
1
Step 1
|
Beautiful 1+1 unit in the TANU building with PARKING and 2 LOCKERS for exclusive use. 2 bathrooms 1-4 piece and 1-2 piece. PRIME LOCATION in beautiful Port Credit, close to waterfront, GO Station and walking distance to most amenities including Restaurants, Shopping and Entertainment. Large balcony. Wine fridge, water purification system. High ceilings. (id:54154) |
| Amenities NearbyHospital, Public Transit, Schools, Place of Worship | Community FeaturesPets not Allowed |
| FeaturesBalcony, Carpet Free | Lease2700.00 |
| Lease Per TimeMonthly | Management CompanyStrategic Property Management |
| OwnershipCondominium/Strata | Parking Spaces1 |
| TransactionFor rent |
I'm Interested In Seeing This Property
[]
1
Step 1
| Bedrooms Main level1 | Bedrooms Lower level1 |
| AmenitiesCar Wash, Recreation Centre, Exercise Centre, Security/Concierge, Party Room, Visitor Parking, Storage - Locker | AppliancesGarage door opener remote(s), Water purifier |
| CoolingCentral air conditioning | Exterior FinishBrick, Concrete |
| Bathrooms (Total)2 | Heating FuelNatural gas |
| HeatingForced air | TypeApartment |
| AmenitiesHospital, Public Transit, Schools, Place of Worship |
I'm Interested In Seeing This Property
[]
1
Step 1
| Level | Type | Dimensions |
|---|---|---|
| Main level | Kitchen | 3.84 m x 2.82 m |
| Main level | Living room | 3.05 m x 3.05 m |
| Main level | Primary Bedroom | 3.05 m x 2.92 m |
| Main level | Den | 2.44 m x 2.36 m |
| Main level | Bathroom | Measurements not available |
| Main level | Bathroom | Measurements not available |
Listing Office: ROYAL LEPAGE REAL ESTATE SERVICES LTD.
Data Provided by Toronto Regional Real Estate Board
Last Modified :14/05/2024 12:36:13 AM
MLS®, REALTOR®, and the associated logos are trademarks of The Canadian Real Estate Association



























