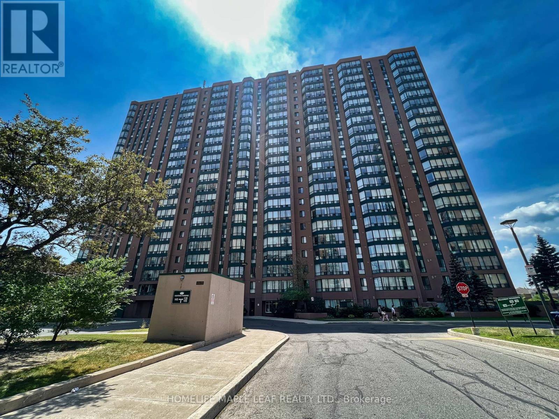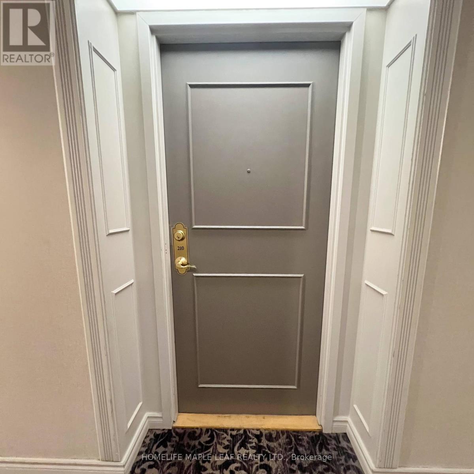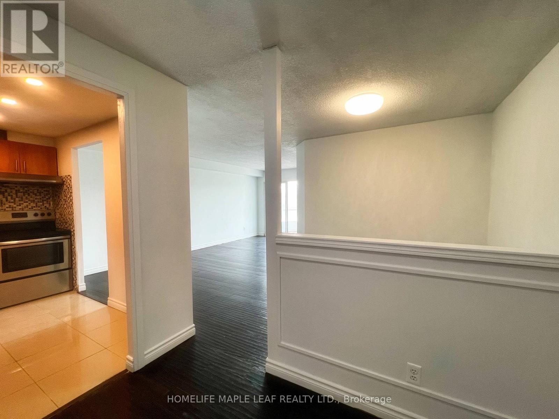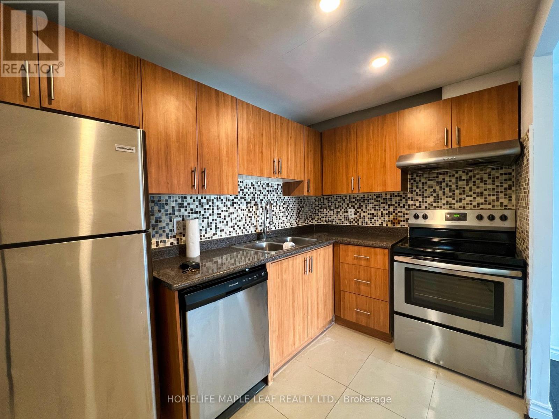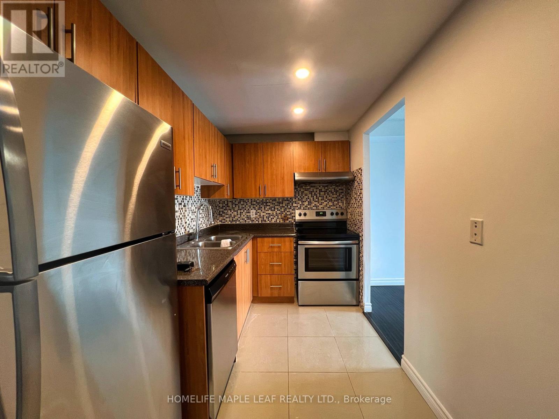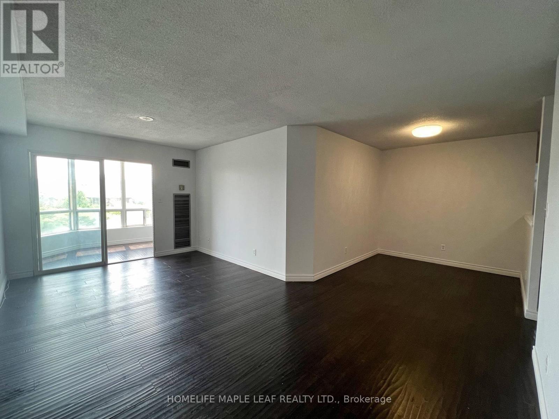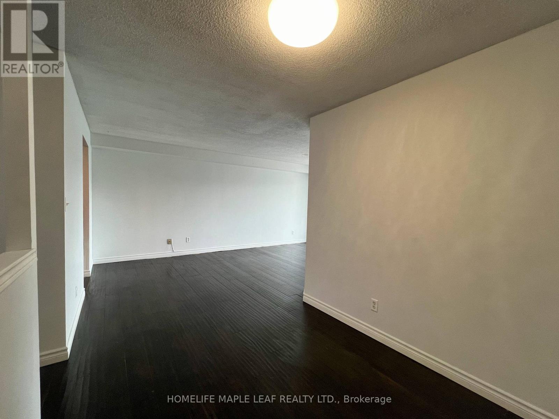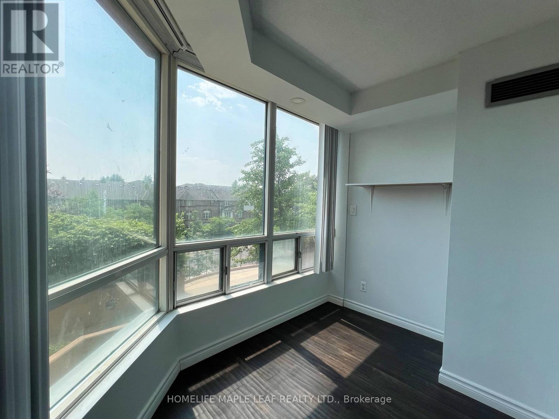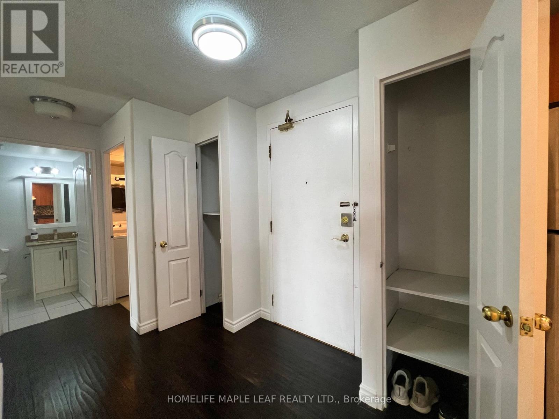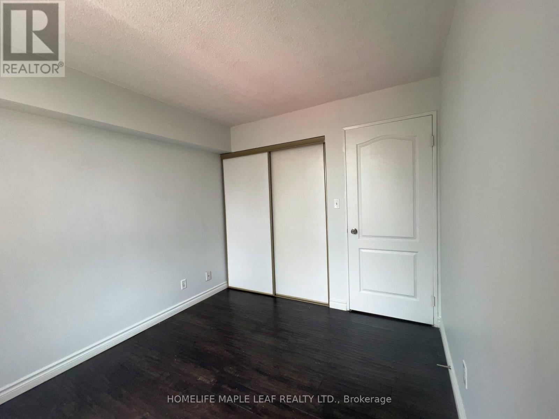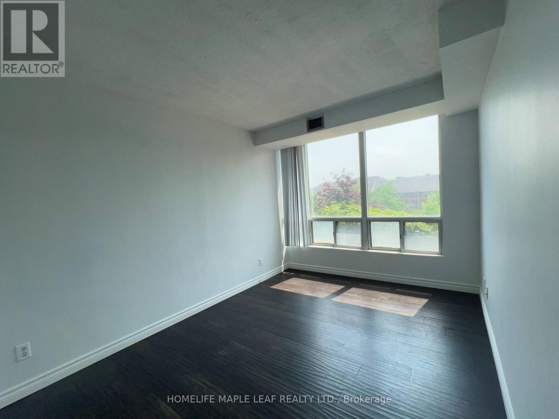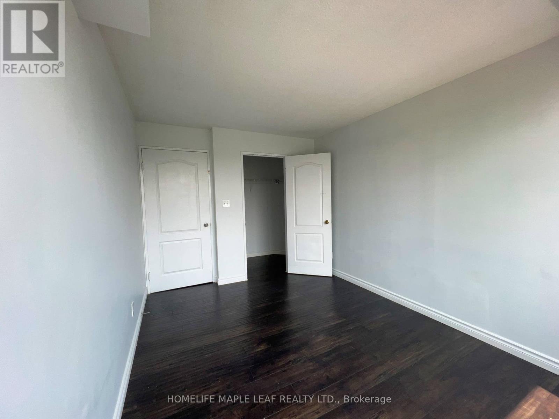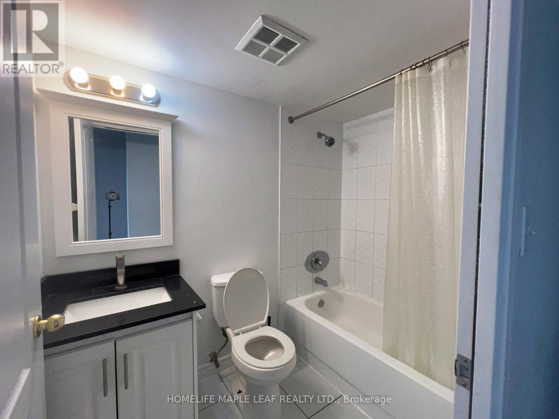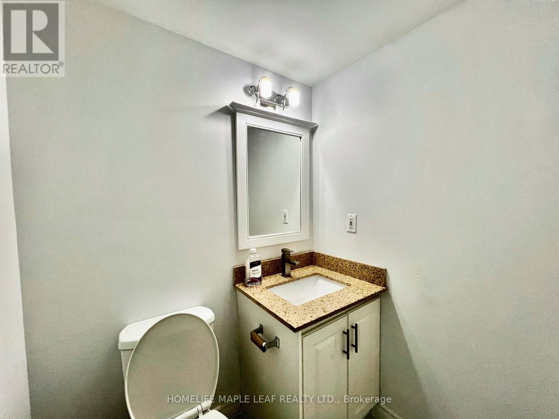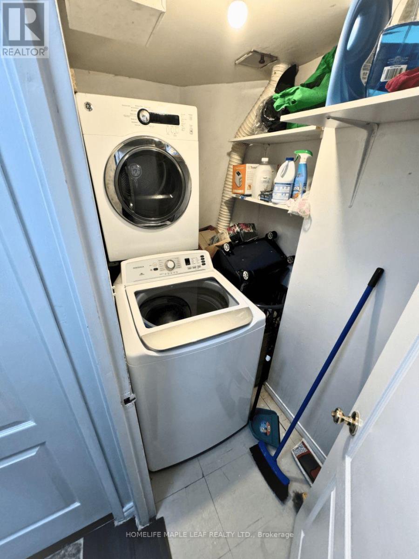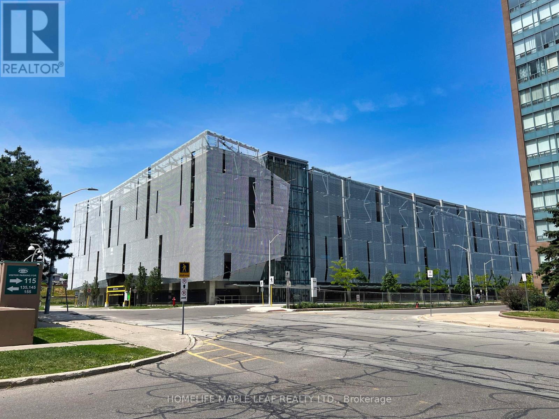| Bathrooms2 | Bedrooms3 |
| Property TypeSingle Family |
|
Spacious unit in 155 Hillcrest Ave, This unit has 2 Bedroom + Solarium (which can be used as an office space), 2 Washrooms (4pc, and 2 pc). Stainless Steel Fridge, Stove and B/I Dishwasher. Ensuite Laundry, (New washing machine) . Laminate Throughout No carpet. Pot Lights in the kitchen and Solarium. Large Living Room with Separate Dining Area. Walk to Cooksville Go Station, Mississauga Mi-way Transit Bus Stop, stores, Groceries and schools, Close to square one shopping mall. **** EXTRAS **** Stainless Steel Fridge Stove B/I Dishwasher. En-suite Washer & Dryer (id:54154) |
| Amenities NearbyPublic Transit, Schools | Community FeaturesSchool Bus, Pets not Allowed |
| Lease2900.00 | Lease Per TimeMonthly |
| Management CompanyGoldview Proeprty Mangement Ltd | OwnershipCondominium/Strata |
| Parking Spaces1 | TransactionFor rent |
| Bedrooms Main level2 | Bedrooms Lower level1 |
| AmenitiesSecurity/Concierge, Party Room, Visitor Parking, Exercise Centre | CoolingCentral air conditioning |
| Exterior FinishBrick, Concrete | Fireplace PresentYes |
| Bathrooms (Total)2 | Heating FuelNatural gas |
| HeatingForced air | TypeApartment |
| AmenitiesPublic Transit, Schools |
| Level | Type | Dimensions |
|---|---|---|
| Flat | Living room | 5.5 m x 3.05 m |
| Flat | Dining room | 3.05 m x 2.45 m |
| Flat | Kitchen | 3.2 m x 2.15 m |
| Flat | Primary Bedroom | 4 m x 2.9 m |
| Flat | Bedroom 2 | 3.35 m x 2.9 m |
| Flat | Solarium | 3.35 m x 2.9 m |
| Flat | Bathroom | 3.05 m x 2 m |
| Flat | Bathroom | Measurements not available |
Listing Office: HOMELIFE MAPLE LEAF REALTY LTD.
Data Provided by Toronto Regional Real Estate Board
Last Modified :05/04/2024 03:29:15 PM
MLS®, REALTOR®, and the associated logos are trademarks of The Canadian Real Estate Association

