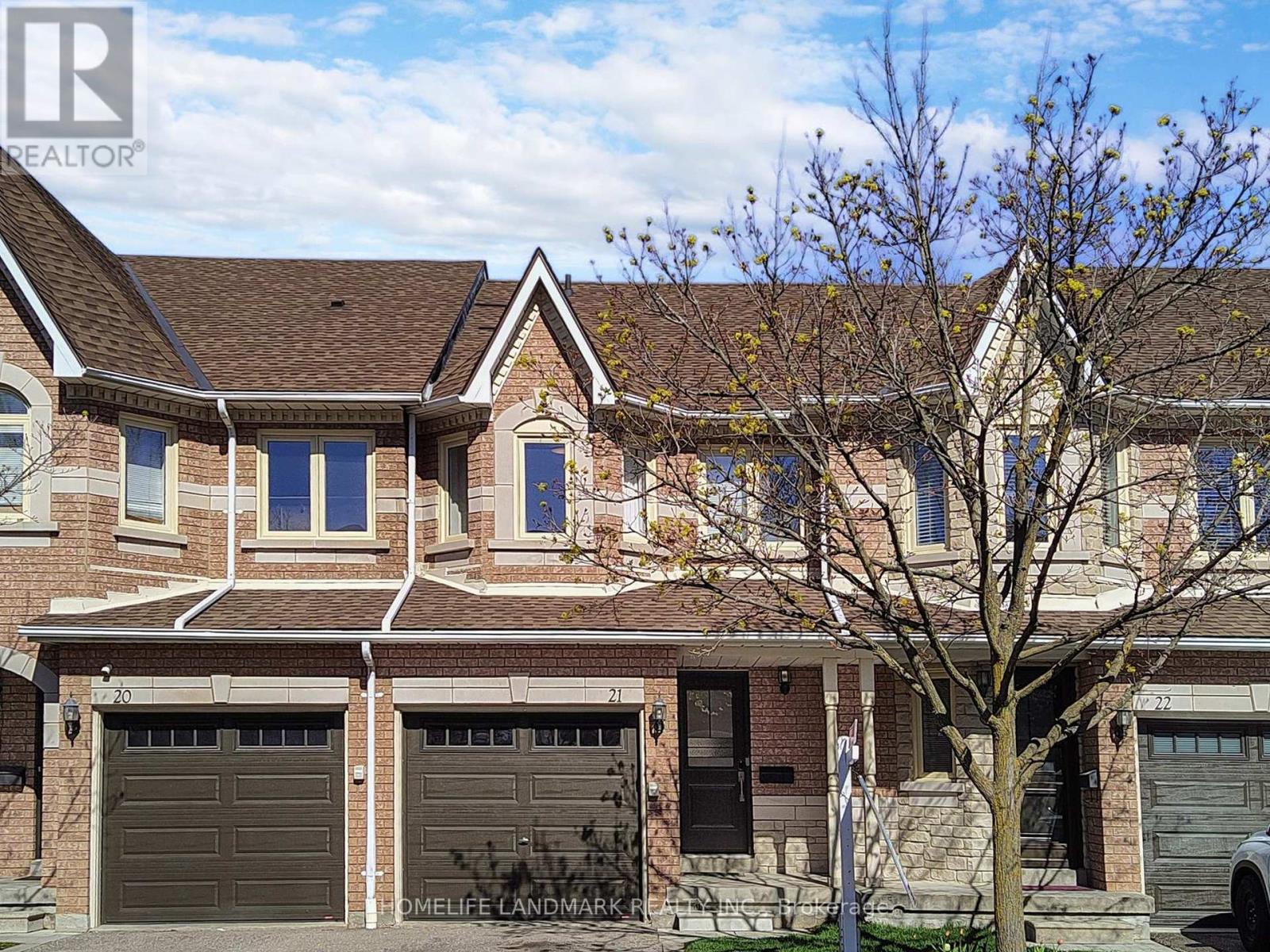| Bathrooms3 | Bedrooms3 |
| Property TypeSingle Family |
|
Bright & Stunning Fully Upgraded 3 Br, 2 1/2 Bath Townhouse In A Well Managed Complex perfectly situated in Mississauga's premier locale. Hardwood Floors throughout the house. Upgraded kitchen with Quartz counter top And S/S Appliances. Upgraded Washrooms. Spacious Sun Filled Master Bedroom With Large W/I Closet, Finished Basement . All Exterior Maintenance Included In Very Low Condo Fees. Conveniently located in heart of Mississauga , residents enjoy easy access to a wealth of amenities including top-rated schools, shopping centres, restaurants,entertainment options and transportation hubs, ensuring every convenience is just moments away. Buyer to verify all measurements. (id:54154) |
| GarageYes | CarportNo |
| Attached GarageYes | Open ParkingNo |
| Parking Total2 | WaterfrontNo |
| ViewNo |
| Cooling TypeCentral air conditioning | CoolingYes |
| HeatingForced air | Heating FuelNatural gas |
| Levels2 | PoolNo |
| Stories2 |
| Level | Type | Dimensions |
|---|---|---|
| Main level | Eating area | 2.25 m X 2.85 m |
| Main level | Kitchen | 2.65 m X 2.7 m |
| Main level | Living room | 4.8 m X 2.95 m |
| Upper Level | Bedroom | 3.45 m X 3.9 m |
| Upper Level | Bathroom | 2.4 m X 1.55 m |
| Upper Level | Bedroom 2 | 4.45 m X 2.4 m |
| Upper Level | Bedroom 3 | 3.3 m X 2.3 m |
| Upper Level | Bathroom | 2.35 m X 1.52 m |
Listing Office: HOMELIFE LANDMARK REALTY INC.
Data Provided by Toronto Regional Real Estate Board
Last Modified :12/05/2024 08:06:13 AM
MLS®, REALTOR®, and the associated logos are trademarks of The Canadian Real Estate Association



































