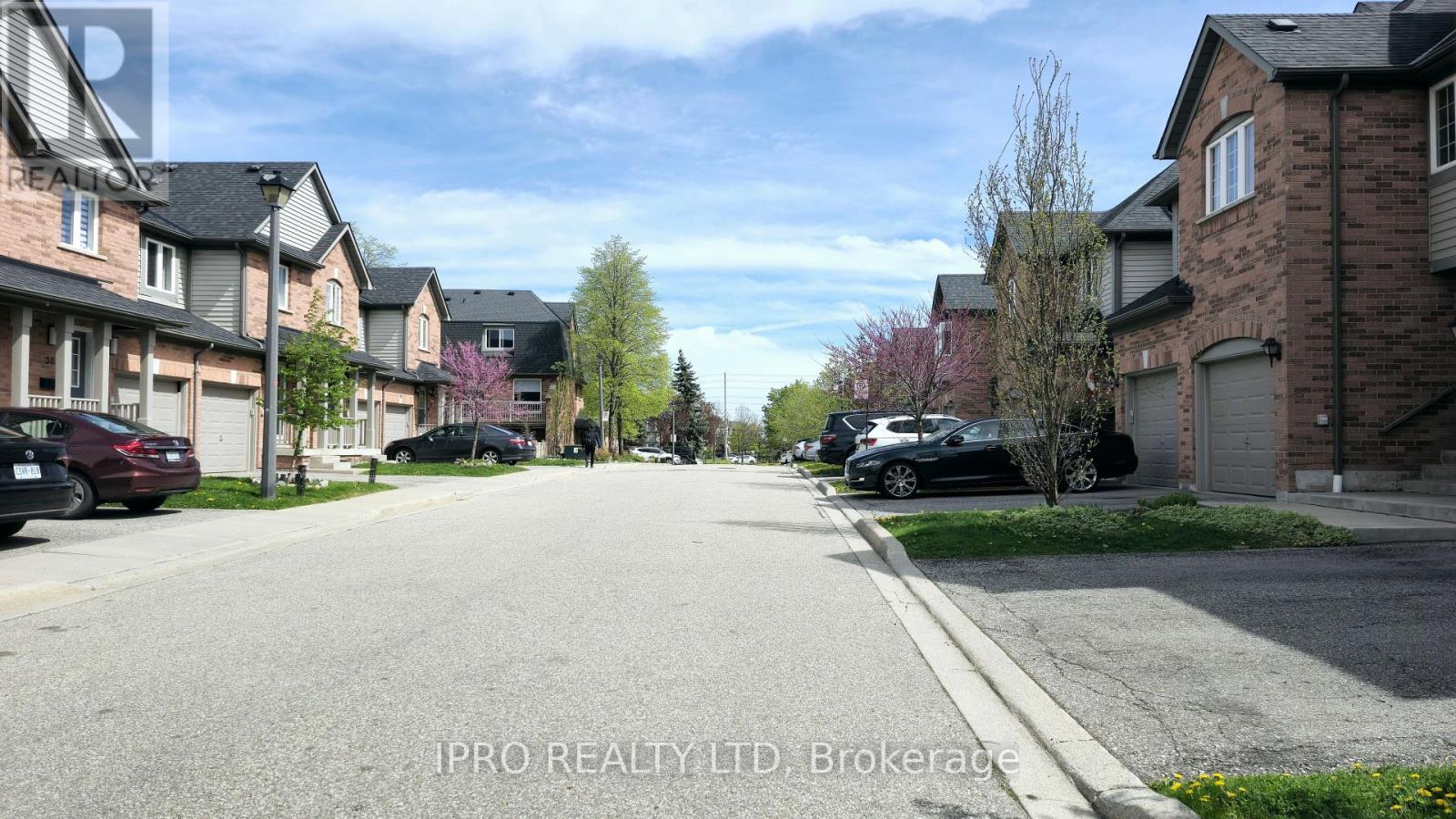| Bathrooms2 | Bedrooms4 |
| Property TypeSingle Family |
I'm Interested In Seeing This Property
[]
1
Step 1
|
Freshly painted townhouse flooded with natural light. With three thoughtfully designed bedrooms, it provides ample room for your comfort. Walk out to a fully fenced backyard. Brand new appliances. New garage door. Fully renovated bathroom in the basement. Convenience is key, with this home situated close to an array of amenities, Square One, the 403, upcoming LRT, schools, parks, shopping and walking distance from Public and Catholic schools. (id:54154) |
| Community FeaturesPet Restrictions | Maintenance Fee291.75 |
| Maintenance Fee Payment UnitMonthly | Management CompanyMaple Ridge Community Management |
| OwnershipCondominium/Strata | Parking Spaces2 |
| TransactionFor sale |
I'm Interested In Seeing This Property
[]
1
Step 1
| Bedrooms Main level3 | Bedrooms Lower level1 |
| AppliancesDishwasher, Dryer, Range, Refrigerator, Stove, Washer | Basement DevelopmentFinished |
| BasementN/A (Finished) | CoolingCentral air conditioning |
| Exterior FinishBrick, Vinyl siding | Bathrooms (Total)2 |
| Heating FuelNatural gas | HeatingForced air |
| Storeys Total2 | TypeRow / Townhouse |
I'm Interested In Seeing This Property
[]
1
Step 1
| Level | Type | Dimensions |
|---|---|---|
| Second level | Primary Bedroom | 4.57 m x 4.01 m |
| Second level | Bedroom 2 | 3.48 m x 2.39 m |
| Second level | Bedroom 3 | 3.81 m x 3.81 m |
| Basement | Bedroom 4 | 4.57 m x 3.05 m |
| Main level | Living room | 4.57 m x 4.19 m |
| Main level | Dining room | 4.57 m x 4.19 m |
| Main level | Kitchen | 3.23 m x 2.39 m |
Listing Office: IPRO REALTY LTD
Data Provided by Toronto Regional Real Estate Board
Last Modified :14/05/2024 12:44:17 AM
MLS®, REALTOR®, and the associated logos are trademarks of The Canadian Real Estate Association







































