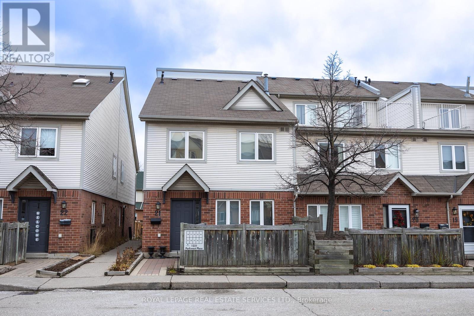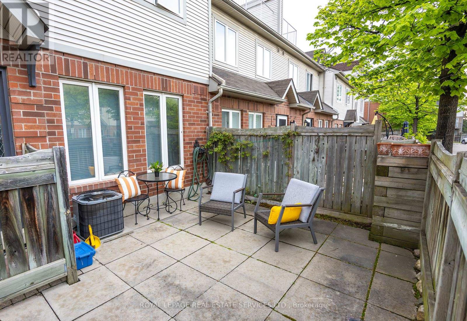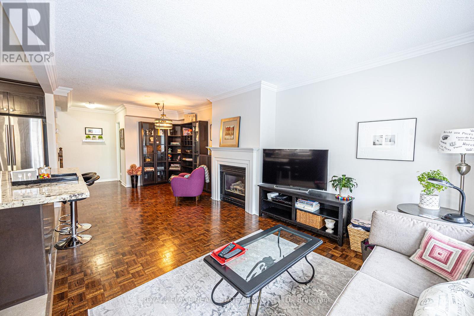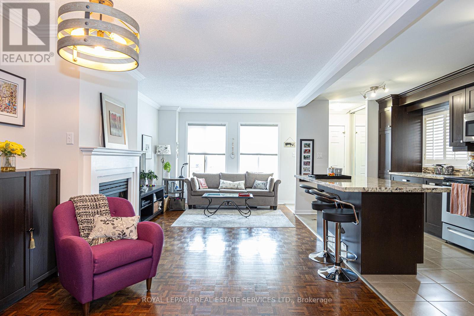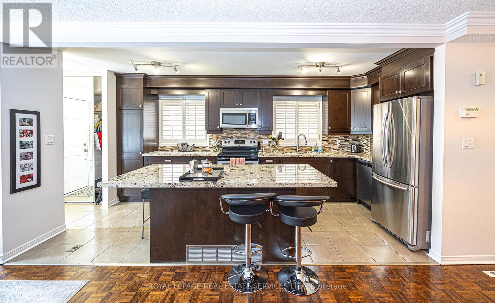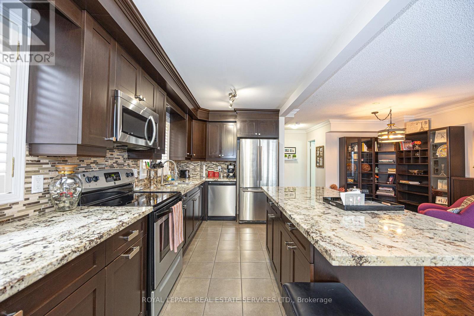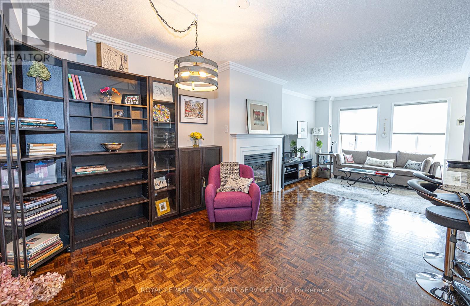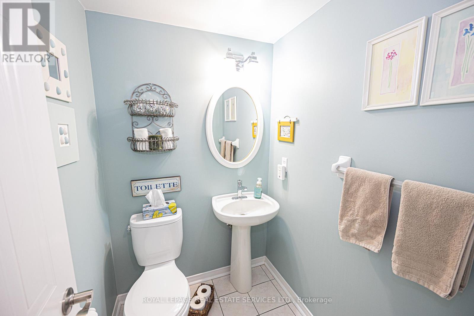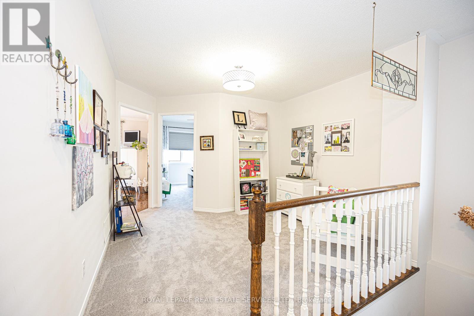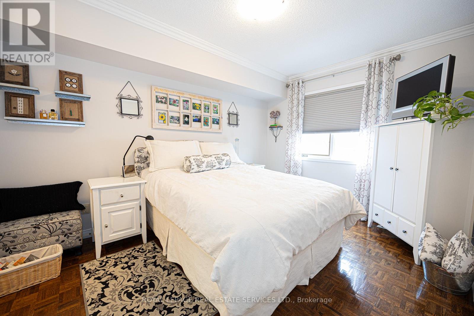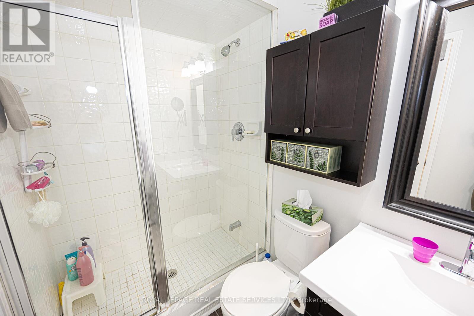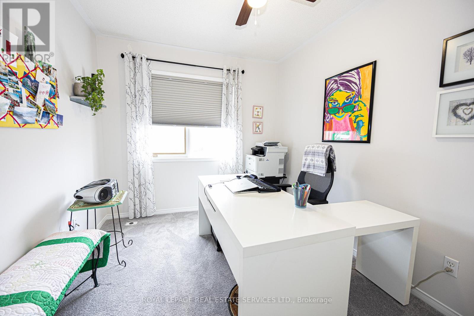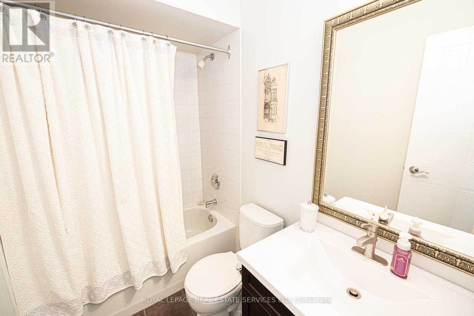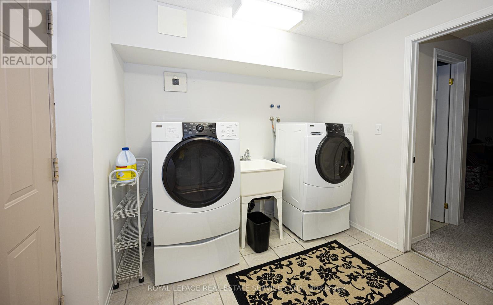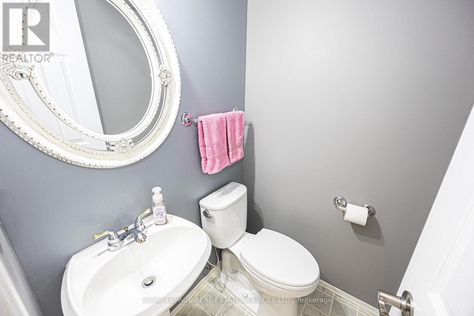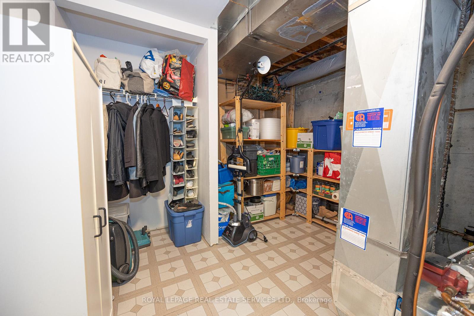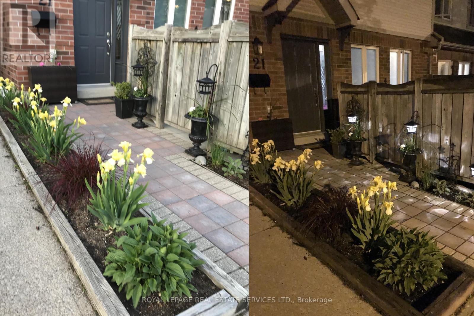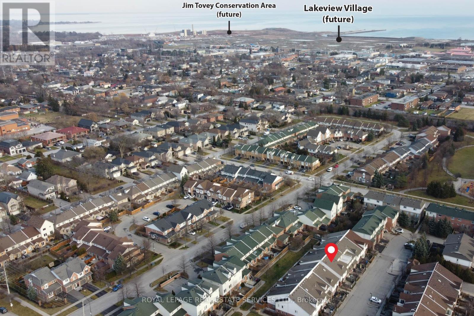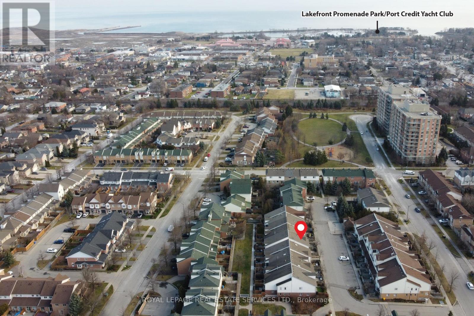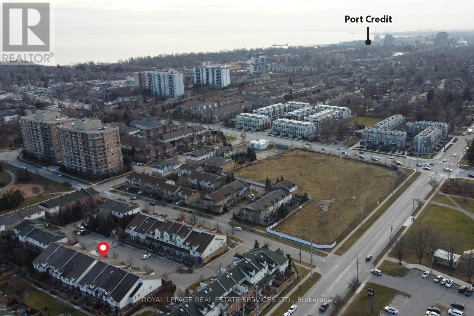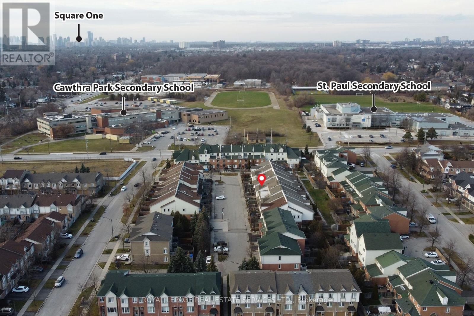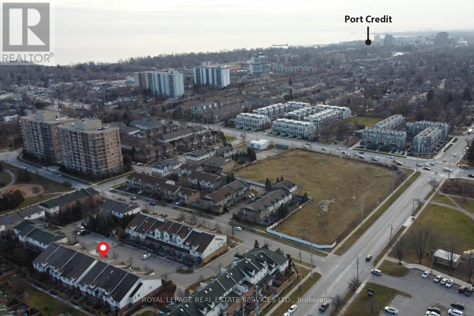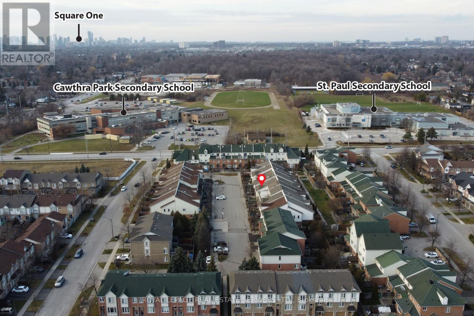| Bathrooms4 | Bedrooms3 |
| Property TypeSingle Family |
|
Welcome home to this absolutely move-in ready and spotless clean two bedroom town located in beautiful Lakeview across the street from Cawthra Park Secondary School. Freshly painted with new broadloom on second level. Large, open concept main floor with cozy gas fireplace and crown moulding in combined Living & Dining room. Open concept kitchen featuring a huge granite island, stainless steel appliances, lots of cabinet space and built-in microwave. Spacious primary bedroom with renovated ensuite bathroom. Lower level features a third bedroom with renovated ensuite two piece bathroom which can also serve as Rec area for kids gaming or man cave. New furnace in 2021 and new front walk interlock. Two secure underground parking spots. A quiet enclave of nice homes away busy streets, but still walking distance to transit, community centre (currently undergoing major renovation), pool, shopping and lake. A perfect alternative to hi-rise living. **** EXTRAS **** All major appliances, light fixtures and window coverings are included. Underground parking spot is owned and is a tandem spot (fits two cars). All plumbing valves replaced in 2020 and all toilets recently replaced. (id:54154) Please visit : Multimedia link for more photos and information Open House : 04/05/2024 02:00:00 PM -- 04/05/2024 04:00:00 PM |
| Amenities NearbyHospital, Public Transit, Schools | Maintenance Fee518.60 |
| Maintenance Fee Payment UnitMonthly | Management CompanyRoyal Property Management 289-259-7495 |
| OwnershipCondominium/Strata | Parking Spaces2 |
| TransactionFor sale |
| Bedrooms Main level2 | Bedrooms Lower level1 |
| AmenitiesPicnic Area | Basement DevelopmentFinished |
| BasementFull (Finished) | CoolingCentral air conditioning |
| Exterior FinishBrick | Fireplace PresentYes |
| Bathrooms (Total)4 | Heating FuelNatural gas |
| HeatingForced air | Storeys Total2 |
| TypeRow / Townhouse |
| AmenitiesHospital, Public Transit, Schools | Surface WaterLake/Pond |
| Level | Type | Dimensions |
|---|---|---|
| Second level | Primary Bedroom | 4 m x 3.05 m |
| Main level | Living room | 7.1 m x 3.28 m |
| Main level | Dining room | 7.1 m x 3.28 m |
| Main level | Kitchen | 5.12 m x 2.35 m |
Listing Office: ROYAL LEPAGE REAL ESTATE SERVICES LTD.
Data Provided by Toronto Regional Real Estate Board
Last Modified :30/04/2024 01:28:16 PM
MLS®, REALTOR®, and the associated logos are trademarks of The Canadian Real Estate Association

