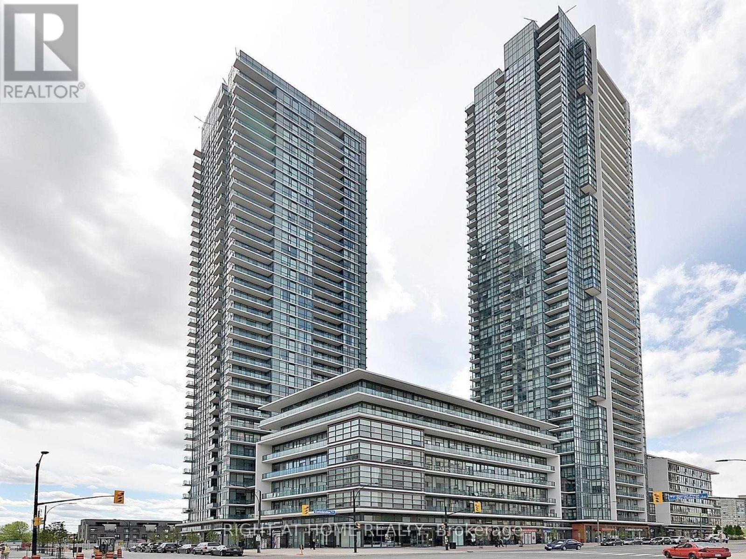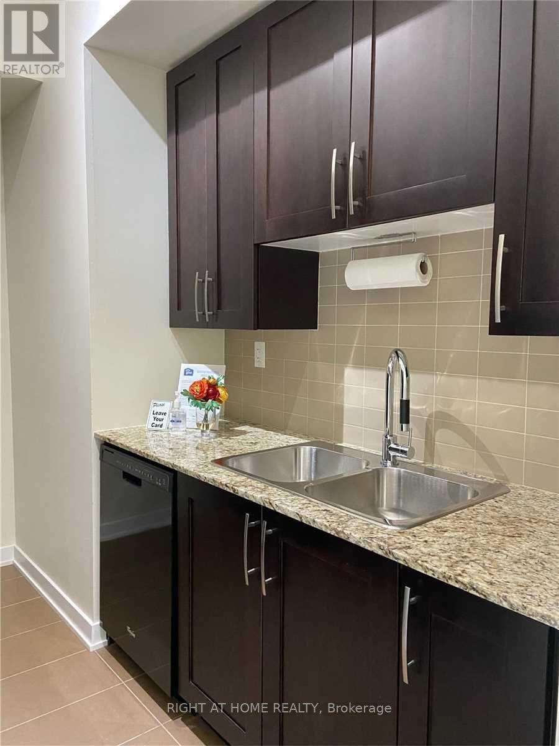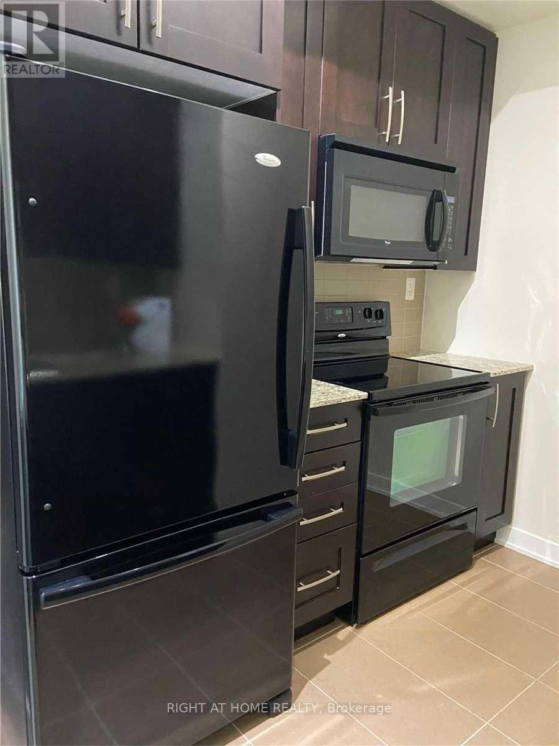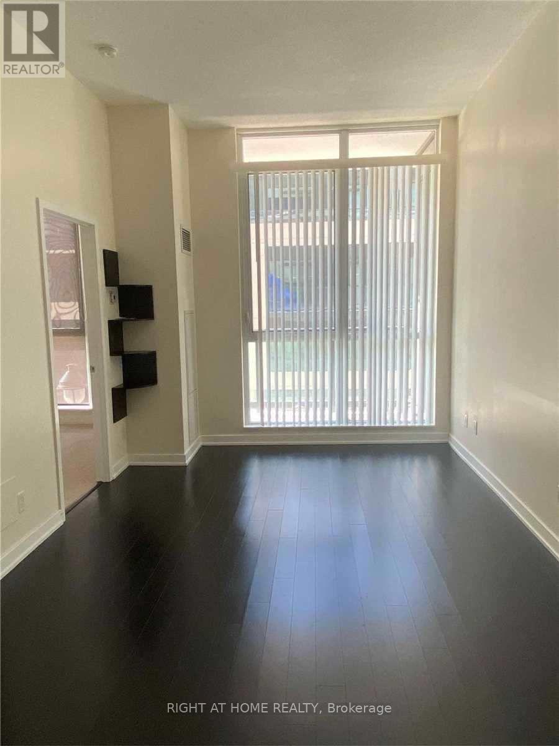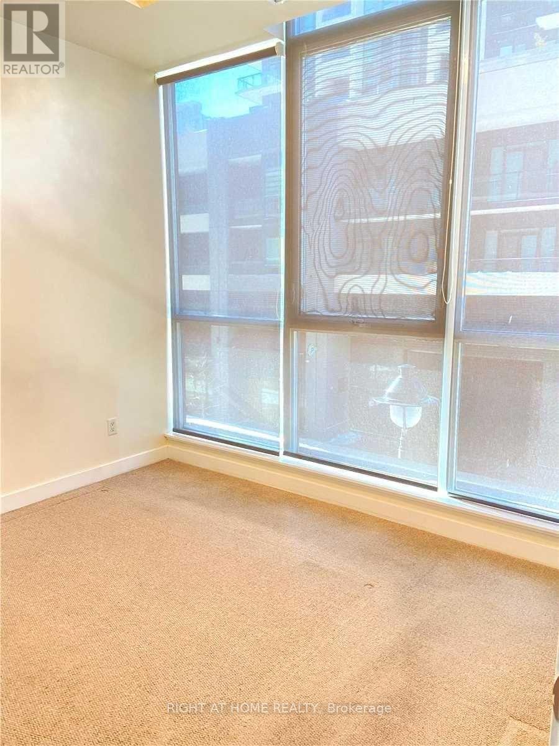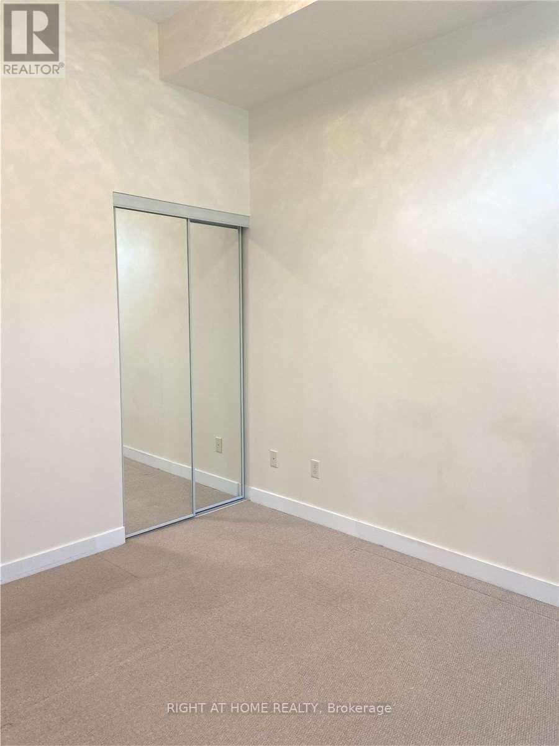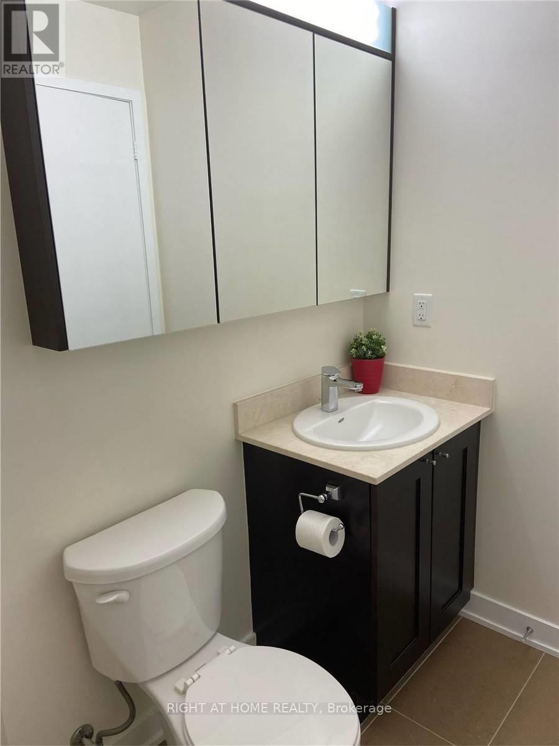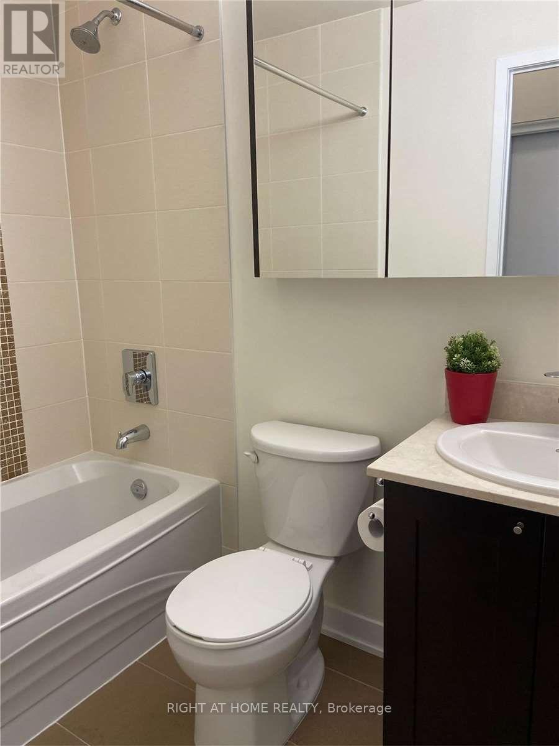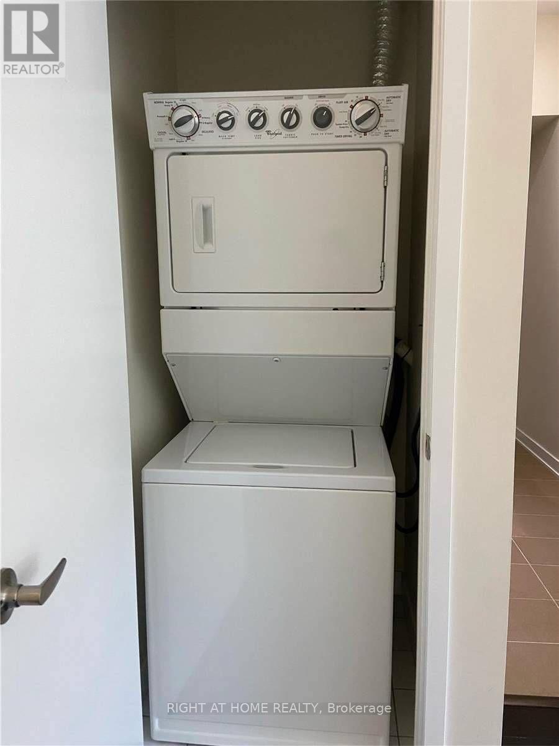| Bathrooms1 | Bedrooms1 |
| Property TypeSingle Family |
|
Lovely 1 Bedroom Condo W/Balcony At Prestigious Parkside Village. Nice & Rare Layout W/Separate Kitchen, Granite Counter & Lots Of Cupboard Space. 10 Ft Ceiling, Hardwood Flooring & Floor To Ceiling Windows. One Parking & One Large Locker Included. Fantastic Building W/All Amenities: Indoor Pool, Rooftop Garden, Exercise Room, Party Rooms, 24 Hrs Security. Walk To Square One, Sheridan College, Ymcs, Living Arts Centre, Restaurants & Major Hwys. **** EXTRAS **** Existing S/S Fridge, S/S Stove, S/S Dishwasher, Dryer, Washer. Tenant To Pay Hydro And Tenant Insurance. (id:54154) |
| Community FeaturesPet Restrictions | FeaturesBalcony |
| Lease2390.00 | Lease Per TimeMonthly |
| Management CompanyDuka Propert Management | OwnershipCondominium/Strata |
| Parking Spaces1 | TransactionFor rent |
| Bedrooms Main level1 | AmenitiesStorage - Locker |
| CoolingCentral air conditioning | Exterior FinishBrick |
| FlooringLaminate, Ceramic, Carpeted | Bathrooms (Total)1 |
| Heating FuelNatural gas | HeatingForced air |
| TypeApartment |
| Level | Type | Dimensions |
|---|---|---|
| Main level | Living room | 5 m x 3.05 m |
| Main level | Dining room | 5 m x 3.05 m |
| Main level | Kitchen | 3.2 m x 2.4 m |
| Main level | Primary Bedroom | 3.65 m x 3.05 m |
Listing Office: RIGHT AT HOME REALTY
Data Provided by Toronto Regional Real Estate Board
Last Modified :02/08/2024 03:38:39 PM
MLS®, REALTOR®, and the associated logos are trademarks of The Canadian Real Estate Association

