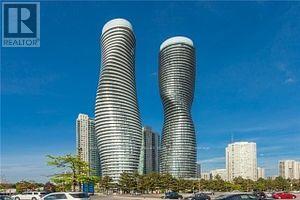| Bathrooms2 | Bedrooms2 |
| Property TypeSingle Family |
|
UPGRADED UNIT IN THE DISTINCTIVE MARILYN MUNROE BUILDING IN THE HEART OF DOWNTOWN MISSISSAUGA IS CLOSE TO SHOPPING, RESTAURANTS & HIGHWAYS. APPROX. 735 SQFT OF UPSCALE LIVING PLUS 105 SQFT OF OPEN BALCONY WITH ACCESS FROM MBR & LIVING RM. MODERN KIT WITH GRANITE COUNTER TOPS, BACKSPLASH & S/S APPLIANCES, ENSUITE LAUNDRY, ONE PARKING & LOCKER. VISIT: www.60absolute.ca **** EXTRAS **** TOWN & COUNTRY STORE ON GROUNG FLOOR FOR CONVENIENT SHOPPING. 30,000 SQFT OF AMAZING AMMENITIES. MINUTES TO HIGHWAYS , MALL AND PUBLIC TRANSIT AT DOOR STEP. (id:54154) Please visit : Multimedia link for more photos and information |
| Amenities NearbyPublic Transit | Community FeaturesCommunity Centre, School Bus |
| FeaturesCul-de-sac, Balcony | Maintenance Fee720.00 |
| Maintenance Fee Payment UnitMonthly | Management CompanySimerra Property Management |
| OwnershipCondominium/Strata | Parking Spaces1 |
| PoolIndoor pool | StructureSquash & Raquet Court |
| TransactionFor sale |
| Bedrooms Main level1 | Bedrooms Lower level1 |
| AmenitiesStorage - Locker, Party Room, Exercise Centre, Recreation Centre | CoolingCentral air conditioning |
| Exterior FinishConcrete | Bathrooms (Total)2 |
| Heating FuelNatural gas | HeatingForced air |
| TypeApartment |
| AmenitiesPublic Transit |
| Level | Type | Dimensions |
|---|---|---|
| Main level | Living room | 5.61 m x 3.05 m |
| Main level | Dining room | 5.61 m x 3.05 m |
| Main level | Kitchen | 2.44 m x 2.22 m |
| Main level | Primary Bedroom | 4.36 m x 2.74 m |
| Main level | Den | 3.41 m x 2.62 m |
Listing Office: ROYAL LEPAGE CREDIT VALLEY REAL ESTATE
Data Provided by Toronto Regional Real Estate Board
Last Modified :17/04/2024 03:27:31 PM
MLS®, REALTOR®, and the associated logos are trademarks of The Canadian Real Estate Association



















