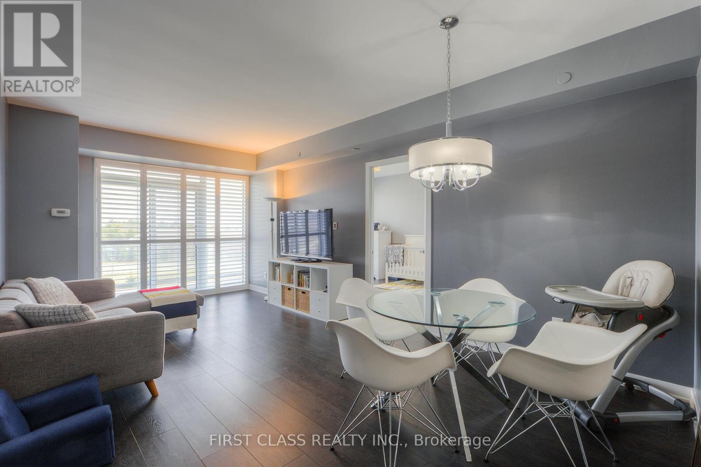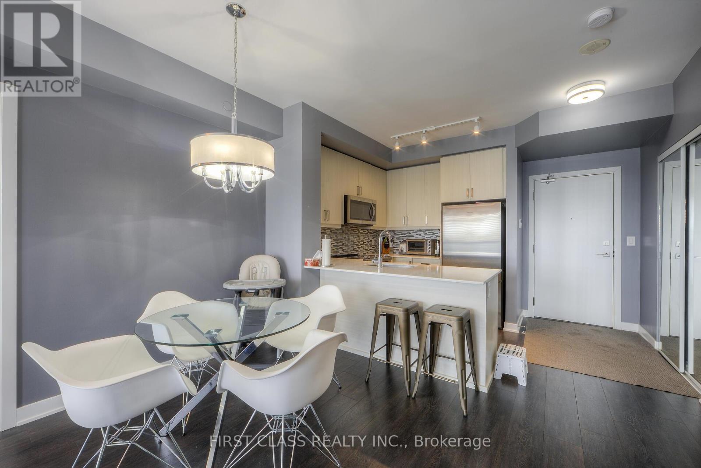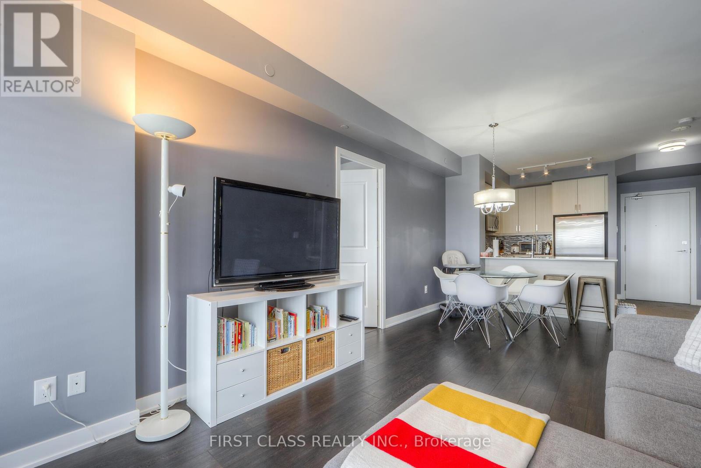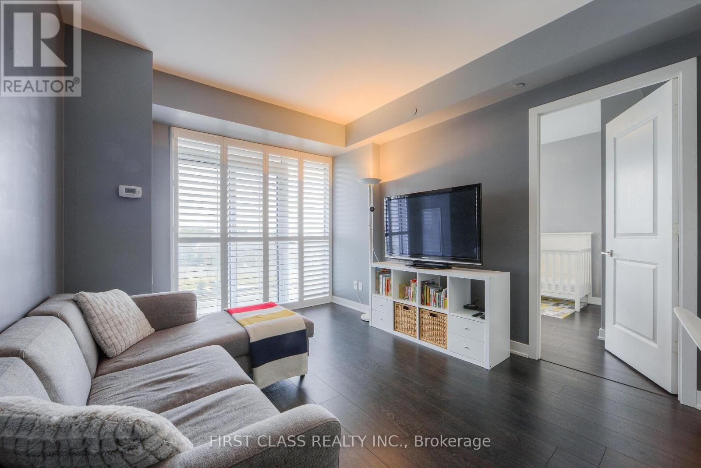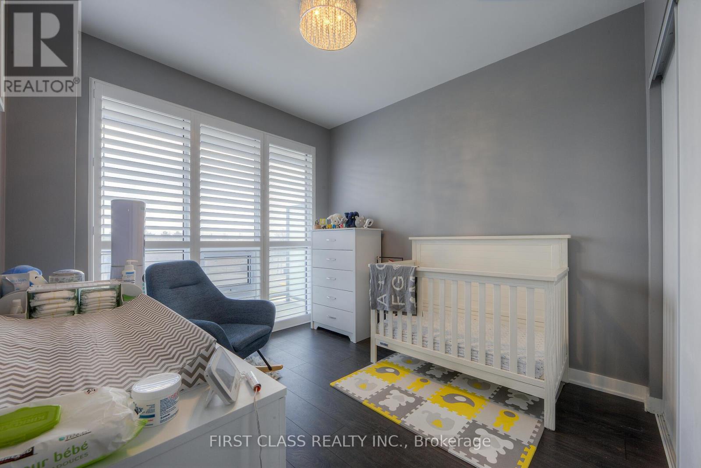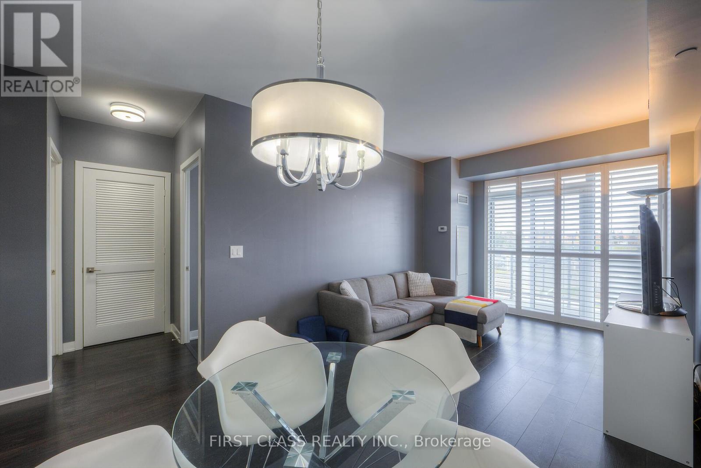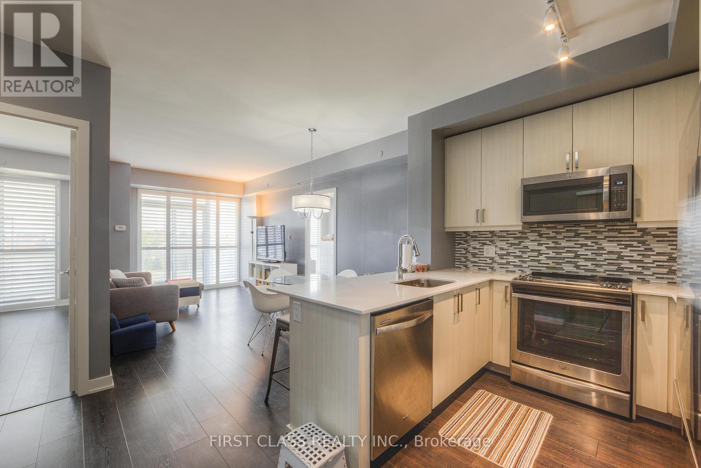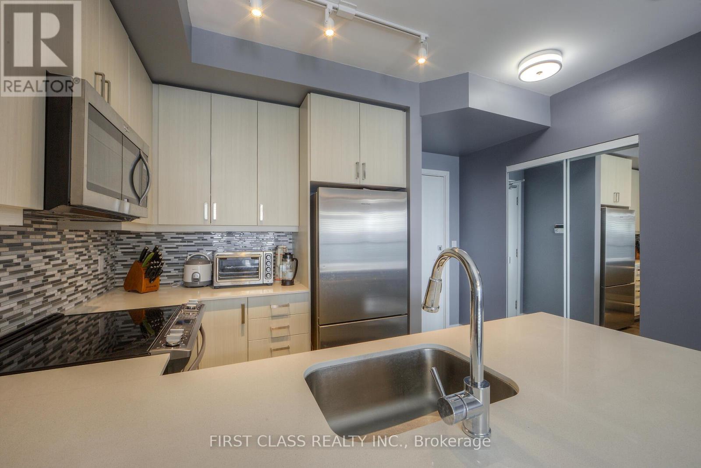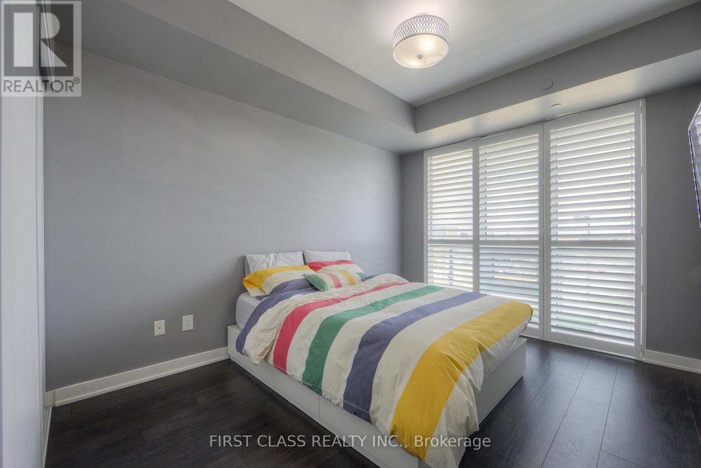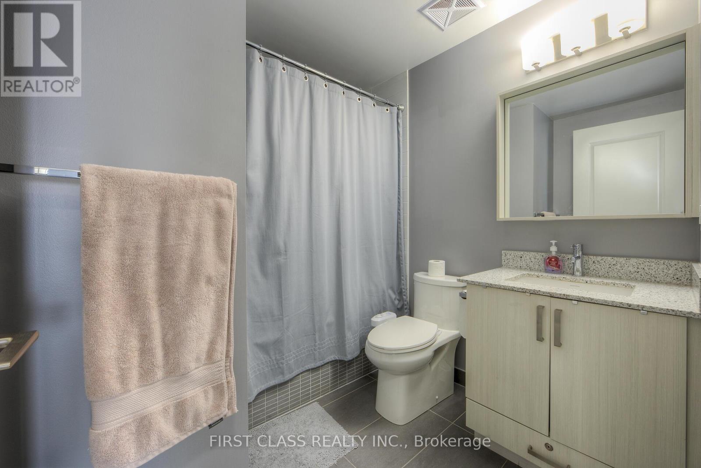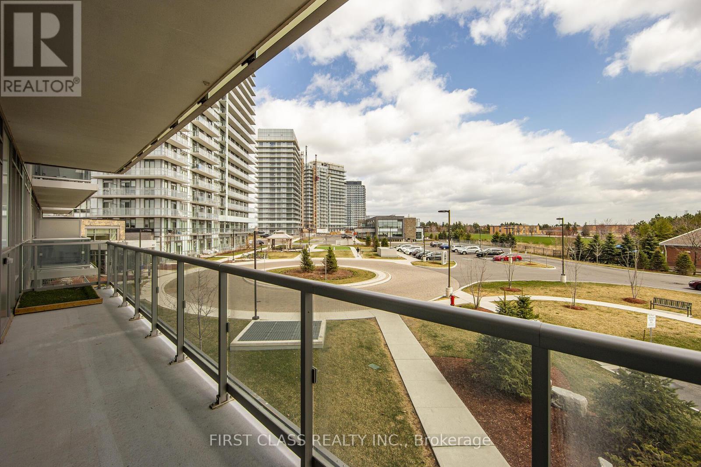| Bathrooms1 | Bedrooms2 |
| Property TypeSingle Family |
|
Bright, Spacious, Open Concept 2Br, 1Wr Unit In The Heart Of Dt Erin Mills. Rarely offered 2 Parking, 1 Locker And Many Upgrades. 9Ft Smooth Ceilings, Updated Light Fixtures, California Shutters, And Large Balcony. Close To Hospital, 403, 401, 407, QEW, GO, Great Schools, Parks, Mall, Etc. Access To Amenities Facility That Include Indoor Pool, Full Gym, Party Room, Lounge, Dining Room, Yoga Studio, Library. A Must See! **** EXTRAS **** Indoor Pool, Gym, Party Room, Sauna, Outdoor Terrace. S/S Fridge, Stove, B/I Dishwasher, Microwave, Stacked Front Load Washer And Dryer. (id:54154) |
| Amenities NearbyHospital, Public Transit, Schools | FeaturesBalcony |
| Maintenance Fee738.00 | Maintenance Fee Payment UnitMonthly |
| Management CompanyCrossbridge Condominium Services | OwnershipCondominium/Strata |
| Parking Spaces2 | PoolIndoor pool |
| TransactionFor sale |
| Bedrooms Main level2 | AmenitiesStorage - Locker, Security/Concierge, Party Room, Visitor Parking, Exercise Centre |
| CoolingCentral air conditioning | Exterior FinishBrick, Concrete |
| Bathrooms (Total)1 | Heating FuelNatural gas |
| HeatingForced air | TypeApartment |
| AmenitiesHospital, Public Transit, Schools |
| Level | Type | Dimensions |
|---|---|---|
| Main level | Bedroom | 3.9 m x 3 m |
| Main level | Bedroom 2 | 3.1 m x 2.9 m |
| Main level | Living room | 5.8 m x 3.2 m |
| Main level | Dining room | 5.8 m x 3.2 m |
| Main level | Kitchen | 2.6 m x 2.7 m |
Listing Office: FIRST CLASS REALTY INC.
Data Provided by Toronto Regional Real Estate Board
Last Modified :22/04/2024 08:09:55 AM
MLS®, REALTOR®, and the associated logos are trademarks of The Canadian Real Estate Association

