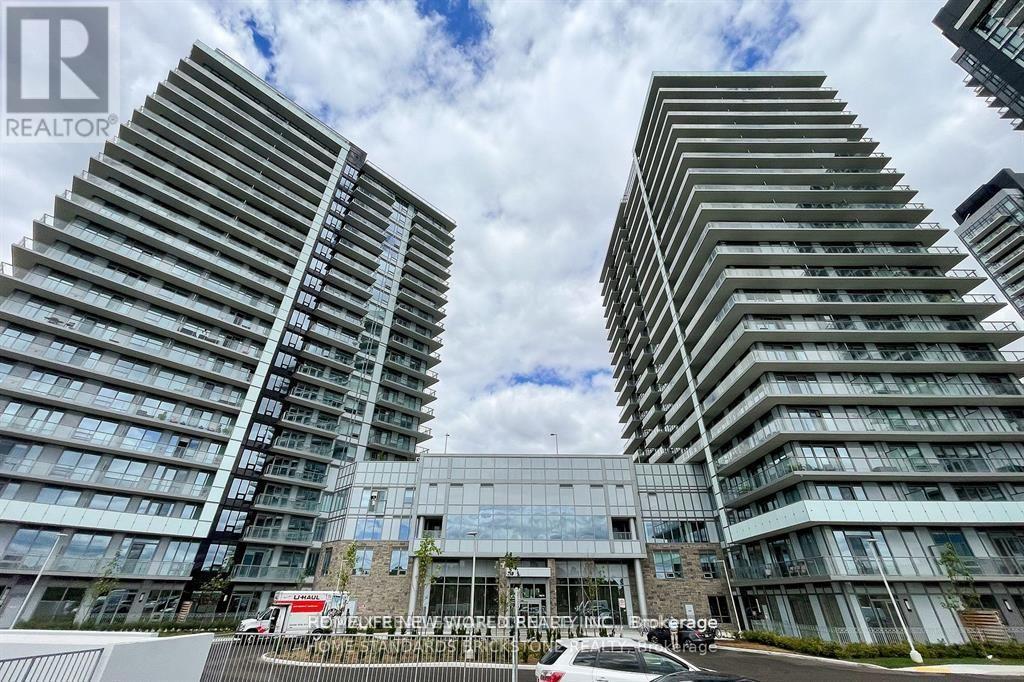| Bathrooms2 | Bedrooms3 |
| Property TypeSingle Family |
|
2 + Den Spacious Ground Floor Executive Suite In The Heart Of Erin Mills Mississauga With Huge Personal Patio With Modern Finishes. Large 2 Bedrooms And Den Is Big Enough To Be Used As A Bedroom Or Office. Open Concept Layout, 9Ft Ceilings, S/S Appliances, Big Cabinets For Extra Storage, Centre Island. 2 Full Baths With Tub And Stand Up Shower. Next To Top Schools(John Fraser), Erin Mills Mall, Grocery Stores, Park, Public Transit, Hwy, Hospital, Community Centre, Library, And Much More. **** EXTRAS **** S/S Appliances,Fridge,Stove,Dishwasher,Washer & Dryer (id:54154) |
| Amenities NearbyPark, Place of Worship, Public Transit, Schools | Community FeaturesPet Restrictions, School Bus |
| FeaturesBalcony | Lease3299.00 |
| Lease Per TimeMonthly | Maintenance Fee1.00 |
| Maintenance Fee Payment UnitMonthly | Management CompanyAce Condominium Management Inc. |
| OwnershipCondominium/Strata | Parking Spaces1 |
| TransactionFor rent |
| Bedrooms Main level2 | Bedrooms Lower level1 |
| AmenitiesExercise Centre, Visitor Parking | CoolingCentral air conditioning |
| Exterior FinishBrick | Bathrooms (Total)2 |
| Heating FuelNatural gas | HeatingForced air |
| TypeApartment |
| AmenitiesPark, Place of Worship, Public Transit, Schools |
Listing Office: RE/MAX REAL ESTATE CENTRE INC.
Data Provided by Toronto Regional Real Estate Board
Last Modified :14/05/2024 12:39:04 AM
MLS®, REALTOR®, and the associated logos are trademarks of The Canadian Real Estate Association















