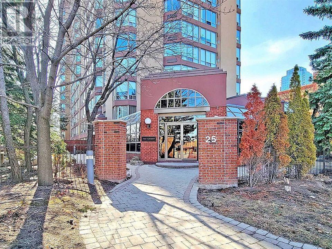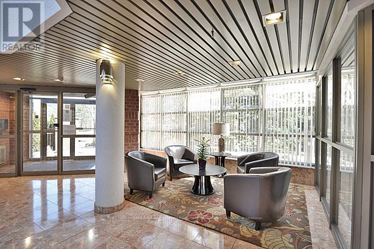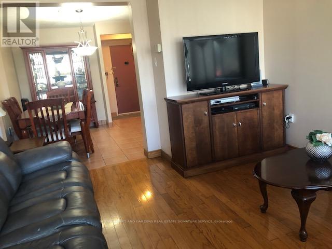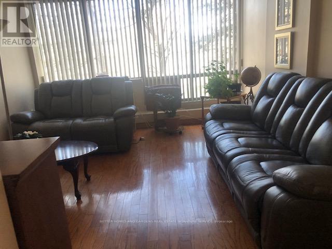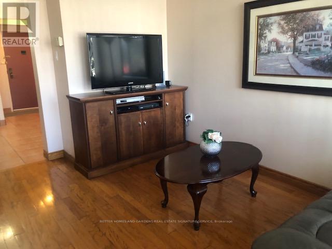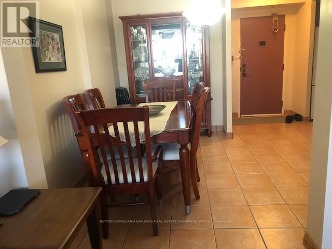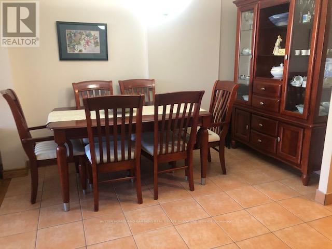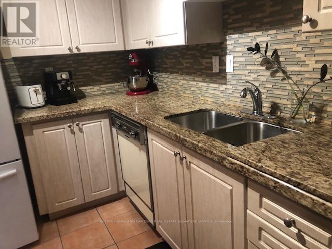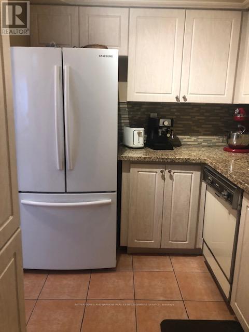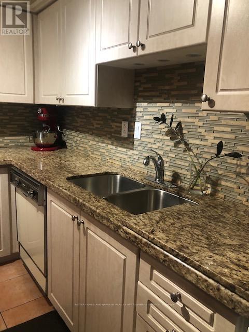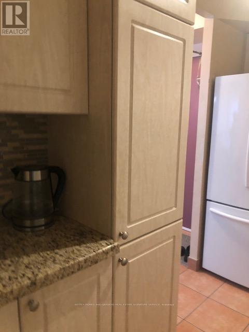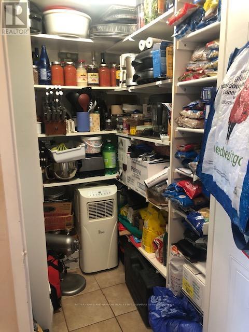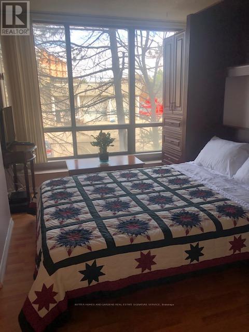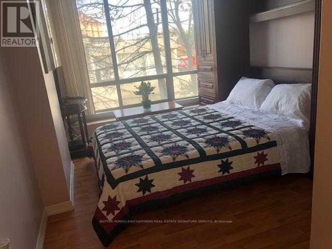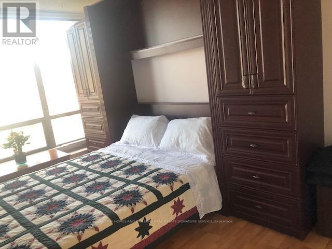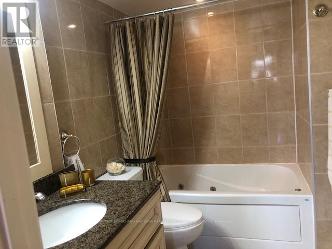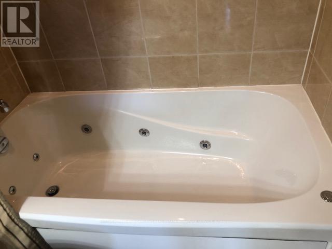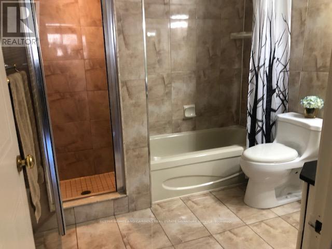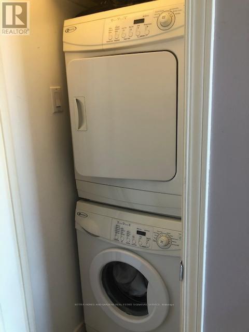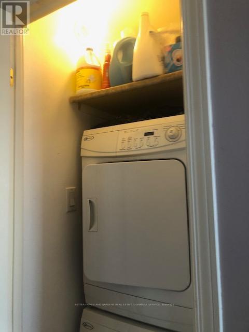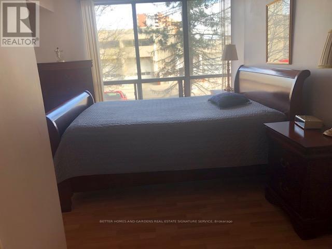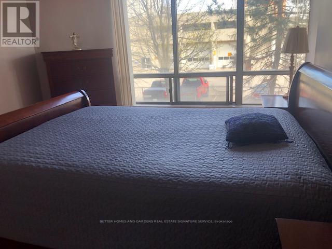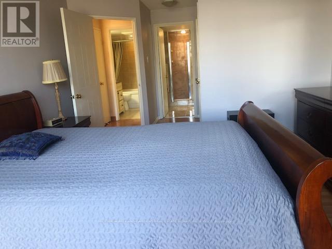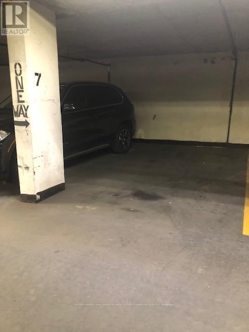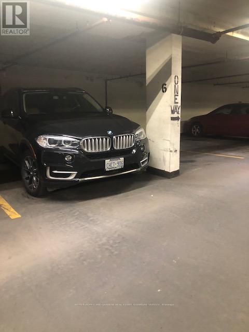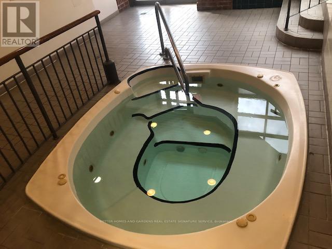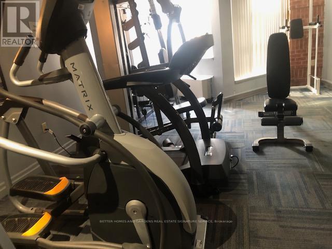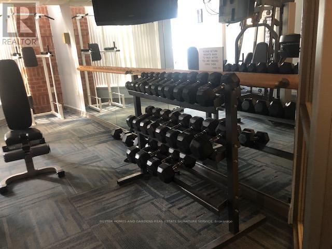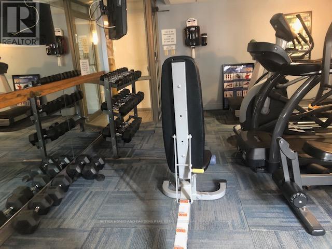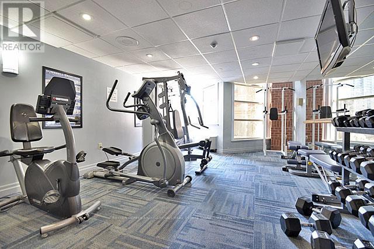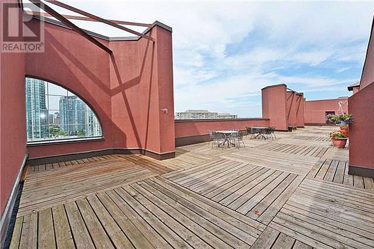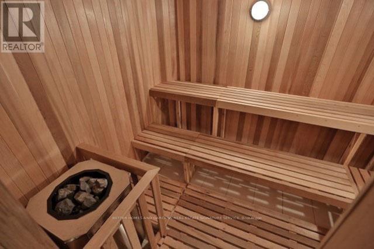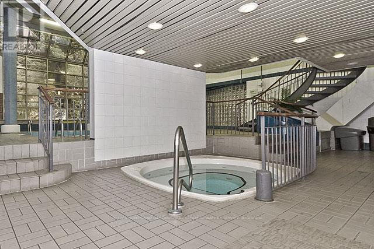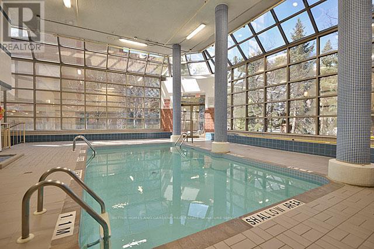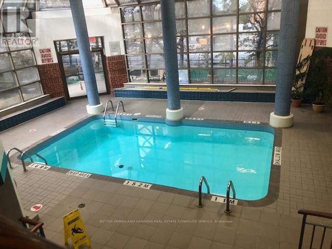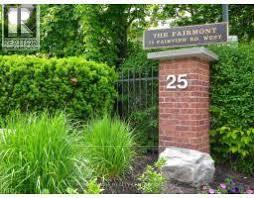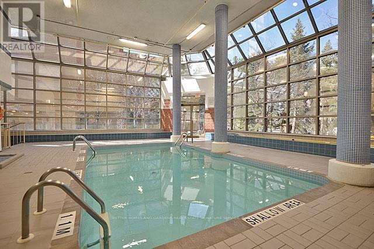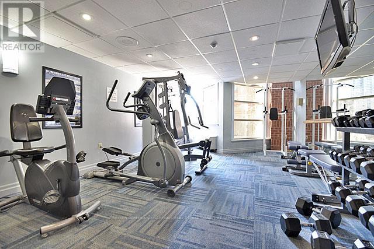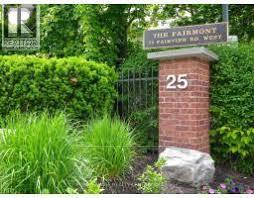| Bathrooms2 | Bedrooms2 |
| Property TypeSingle Family |
|
A Real Gem! Convenient Second Floor Unit, Upgraded in past few years by Present Owner With Quality Material and Workmanship. Two well Sized Bedrooms, Custom Kitchen With Granite Countertop, Double Sink and Modern Backsplash, Large Pantry with B/I Custom Shelving, 2-5Pc Renovated Bathrooms With Jacuzzi Tub in Main Bath, 2 Owned Parking And 1 Locker, Amenities Include an Indoor Pool, Hot Tub, Sauna, Gym, Rooftop Terrace & Guest Suites, Concierge, Visitor Parking, Meeting/Party Room, Security, Bicycle Storage and Much more, Located close to Sq One Mall, Schools, Places of Worship, Walking Distance to Cooksville Go Station, Future LRT at Doorstep, One bus to subway, Many Medical Clinics And Trillium Hospital, Sheridan College and Easy access to Highways QEW,403, 401,427. Pool Access Conveniently from Same Floor. **** EXTRAS **** Newer 3 Door Fridge, Stove, B/I Dishwasher (as is, never used)Washer & Dryer, All Existing Light Fixtures, All Blinds & Window coverings. (id:54154) |
| Amenities NearbyHospital, Park, Place of Worship, Public Transit, Schools | Maintenance Fee898.02 |
| Maintenance Fee Payment UnitMonthly | Management CompanyThe Meritus Group |
| OwnershipCondominium/Strata | Parking Spaces2 |
| PoolIndoor pool | TransactionFor sale |
| Bedrooms Main level2 | AmenitiesStorage - Locker, Security/Concierge, Party Room, Visitor Parking, Exercise Centre |
| CoolingCentral air conditioning | Exterior FinishBrick, Concrete |
| Bathrooms (Total)2 | Heating FuelElectric |
| HeatingForced air | TypeApartment |
| AmenitiesHospital, Park, Place of Worship, Public Transit, Schools |
| Level | Type | Dimensions |
|---|---|---|
| Flat | Living room | 4.6 m x 3.68 m |
| Flat | Dining room | 3.2 m x 2.6 m |
| Flat | Kitchen | 3.4 m x 2.18 m |
| Flat | Primary Bedroom | 5.3 m x 3.5 m |
| Flat | Bedroom 2 | 4.3 m x 2.86 m |
| Flat | Pantry | 1.65 m x 1.22 m |
| Flat | Laundry room | 1.52 m x 0.76 m |
Listing Office: BETTER HOMES AND GARDENS REAL ESTATE SIGNATURE SERVICE
Data Provided by Toronto Regional Real Estate Board
Last Modified :25/04/2024 05:06:16 PM
MLS®, REALTOR®, and the associated logos are trademarks of The Canadian Real Estate Association

