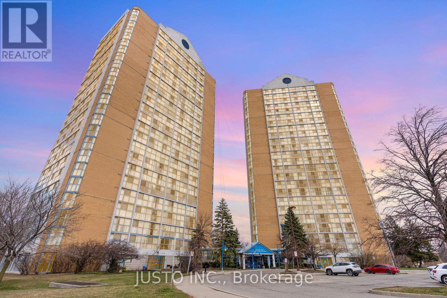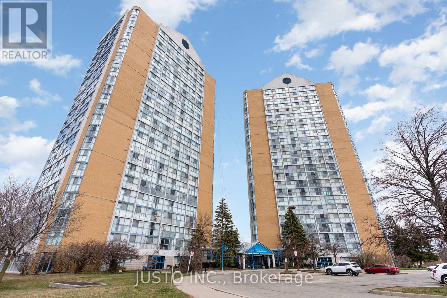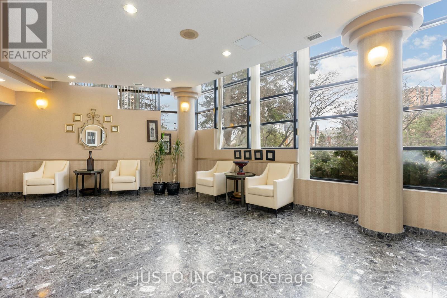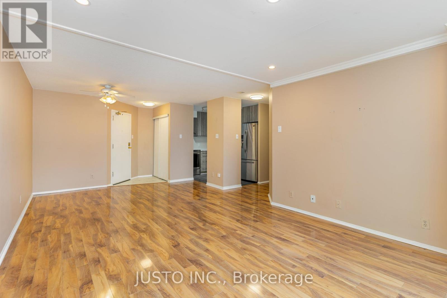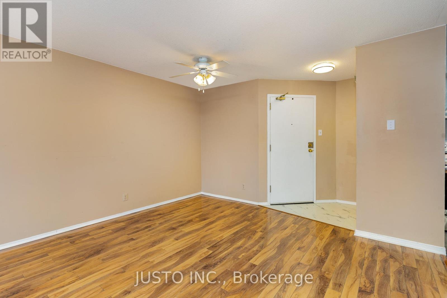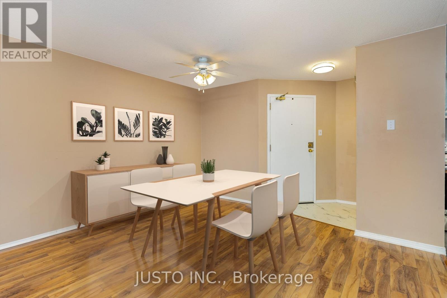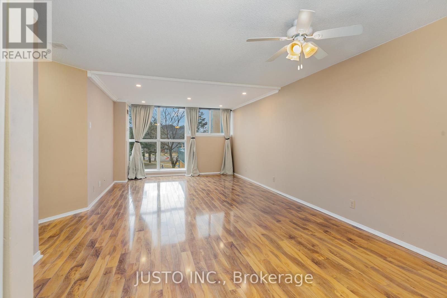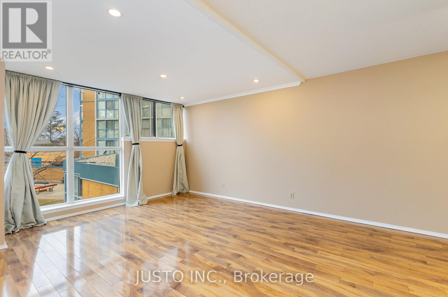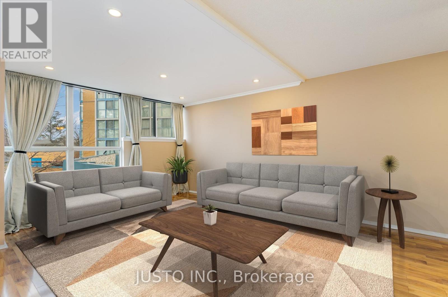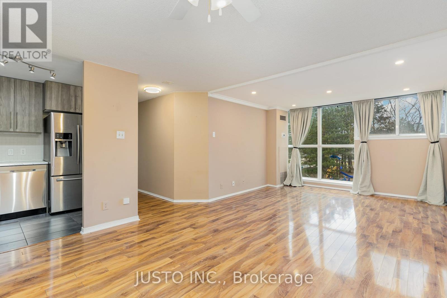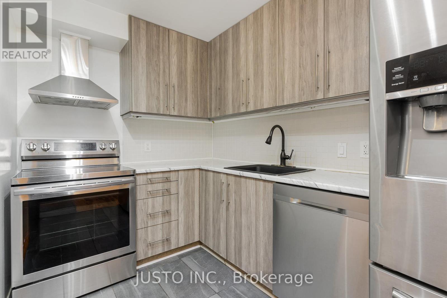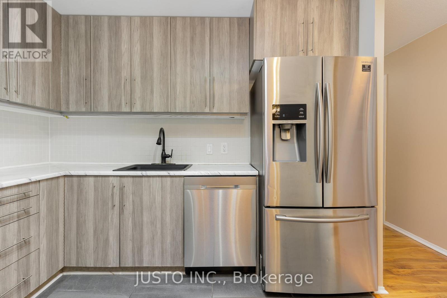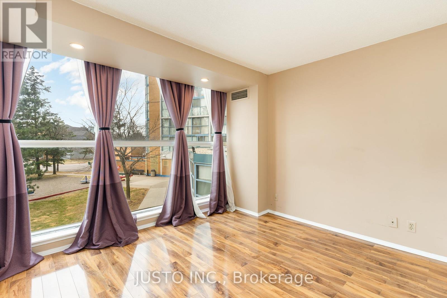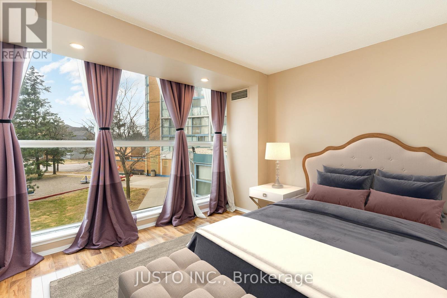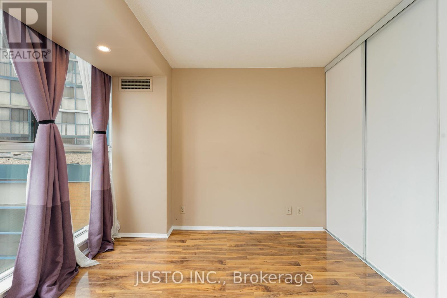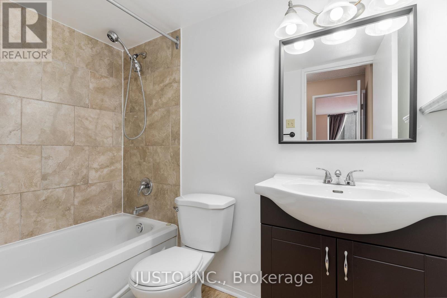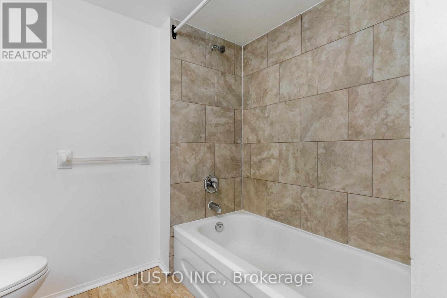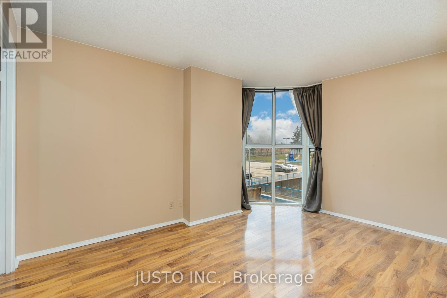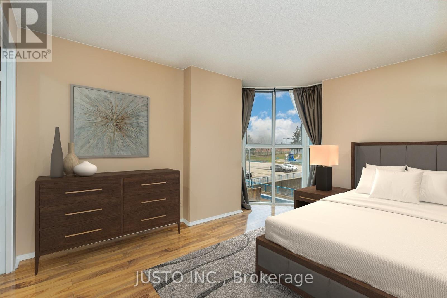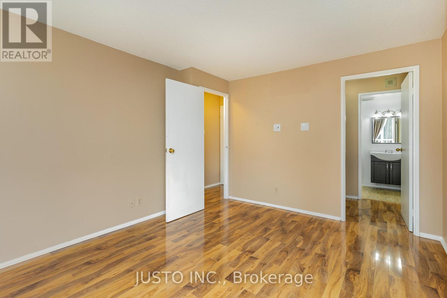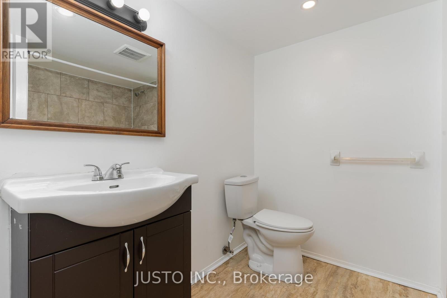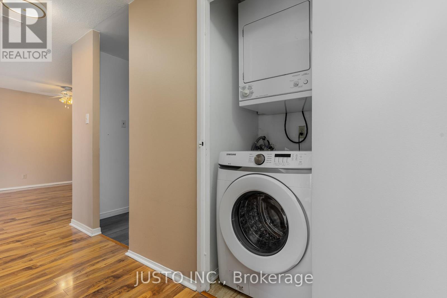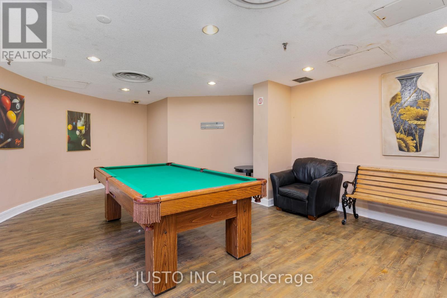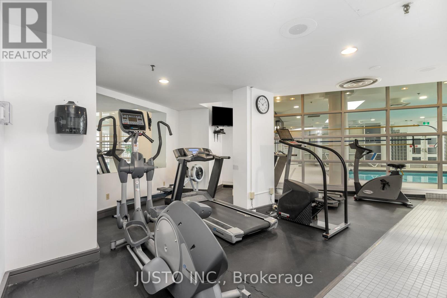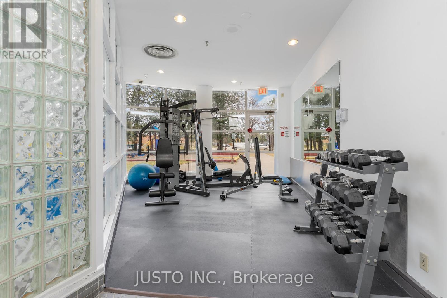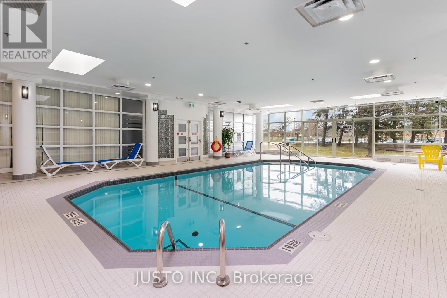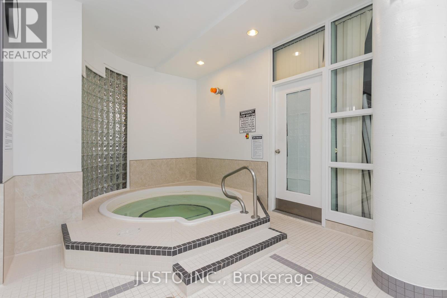| Bathrooms2 | Bedrooms2 |
| Property TypeSingle Family |
|
WELCOME HOME! Beautifully maintained and spacious 1000 sqft, 2 bed & 2 full bath condo. Open concept living with large dining and family room with floor to ceiling windows. Generous sized bedrooms, master bedroom has 3pc ensuite and storage/closet space along with the convenience of ensuite laundry. Maintenance fee includes water, hydro, gas and parking. Located in the heart of Mississauga, just minutes to Square One, highways, restaurants, future Hurontario LRT. Building has an abundance of amenities that include a swimming pool, hot tub, gym, games & party room, 24hr security along with ample visitor parking. **** EXTRAS **** Stainless Steel Appliances (Fridge, Stove, Dishwasher), Window Coverings & Light fixtures (id:54154) Please visit : Multimedia link for more photos and information |
| Amenities NearbyPark, Public Transit, Schools | Community FeaturesCommunity Centre |
| Maintenance Fee910.32 | Maintenance Fee Payment UnitMonthly |
| Management CompanyAce Condominium Management Inc. | OwnershipCondominium/Strata |
| Parking Spaces1 | PoolIndoor pool |
| TransactionFor sale |
| Bedrooms Main level2 | AmenitiesSecurity/Concierge, Party Room, Visitor Parking, Exercise Centre, Recreation Centre |
| CoolingCentral air conditioning | Exterior FinishConcrete |
| Bathrooms (Total)2 | Heating FuelNatural gas |
| HeatingForced air | TypeApartment |
| AmenitiesPark, Public Transit, Schools |
| Level | Type | Dimensions |
|---|---|---|
| Flat | Living room | 7.44 m x 3.51 m |
| Flat | Dining room | 7.44 m x 3.51 m |
| Flat | Bedroom | 4.32 m x 3.3 m |
| Flat | Bedroom 2 | 3.3 m x 3.35 m |
| Flat | Kitchen | 2.87 m x 2.03 m |
Listing Office: JUSTO INC.
Data Provided by Toronto Regional Real Estate Board
Last Modified :28/04/2024 09:25:59 AM
MLS®, REALTOR®, and the associated logos are trademarks of The Canadian Real Estate Association

