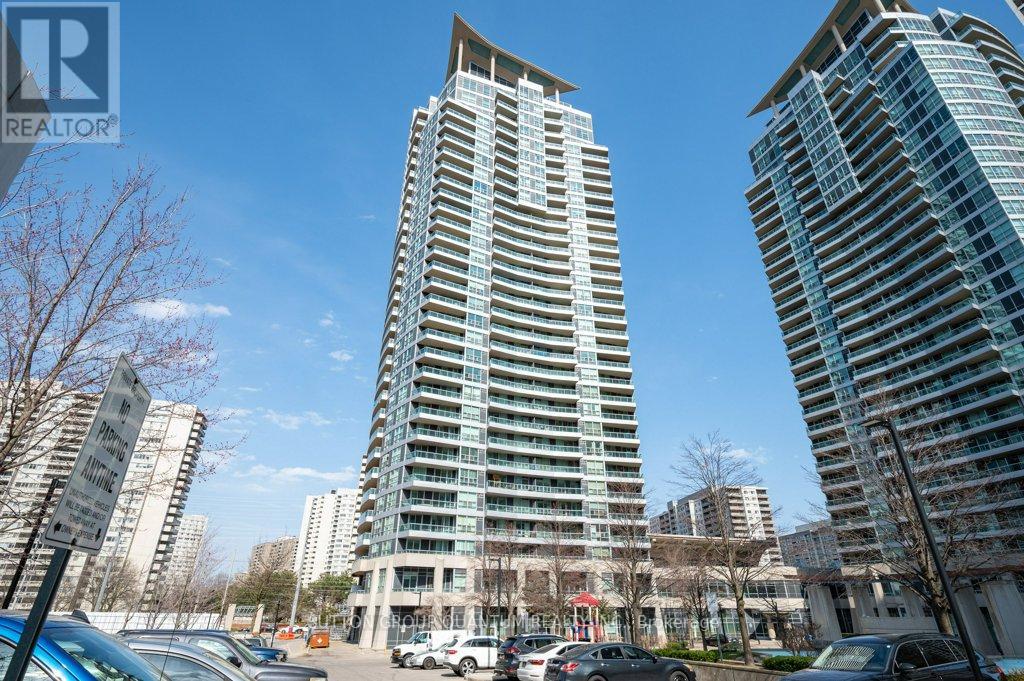| Bathrooms1 | Bedrooms2 |
| Property TypeSingle Family |
|
Downtown Mississauga. Luxury Daniels Built. Absolutely beautiful 1-bedroom + den Suite In A Well Managed Building. Floor To Ceiling Windows, 9 f. high ceilings, Wall To Wall Open Balcony Overlooking Parkette., Open Concept Modern Kitchen With Island and Granite Counter. Large Den For A Perfect Home Office Or Turn It Into A Cozy Guest Room! Located In the Heart of Downtown Mississauga. Steps To Miway & Go Train. Walk To Sheridan College, Square One Shopping Centre, Fine Dining Restaurants, Entertainment, Celebration Square, Living Arts Centre, Central Library, YMCA, etc. Minutes Drive To Highway 403 and QEW. One extra-large Parking. **** EXTRAS **** This building boasts premium 24hr amenities including: Fulltime Front desk Concierge, Indoor/Outdoor hot tub, Swimming pool, Billiard room, Ping pong, Gym/Yoga Room, & Party/Private dining Room! (id:54154) Please visit : Multimedia link for more photos and information |
| Amenities NearbyHospital, Public Transit | FeaturesBalcony |
| Maintenance Fee449.56 | Maintenance Fee Payment UnitMonthly |
| Management CompanyCrossbridge Condominium Services Ltd. 905-273-3011 | OwnershipCondominium/Strata |
| Parking Spaces1 | PoolIndoor pool |
| TransactionFor sale |
| Bedrooms Main level1 | Bedrooms Lower level1 |
| AmenitiesStorage - Locker, Party Room, Sauna, Exercise Centre | CoolingCentral air conditioning |
| Exterior FinishConcrete | Bathrooms (Total)1 |
| Heating FuelNatural gas | HeatingForced air |
| TypeApartment |
| AmenitiesHospital, Public Transit |
| Level | Type | Dimensions |
|---|---|---|
| Ground level | Living room | 5.49 m x 3.08 m |
| Ground level | Dining room | 5.49 m x 3.08 m |
| Ground level | Kitchen | 2.73 m x 2.59 m |
| Ground level | Primary Bedroom | 3.63 m x 3.05 m |
| Ground level | Den | 3.03 m x 2.33 m |
Listing Office: SUTTON GROUP QUANTUM REALTY INC.
Data Provided by Toronto Regional Real Estate Board
Last Modified :26/04/2024 01:28:52 PM
MLS®, REALTOR®, and the associated logos are trademarks of The Canadian Real Estate Association
































