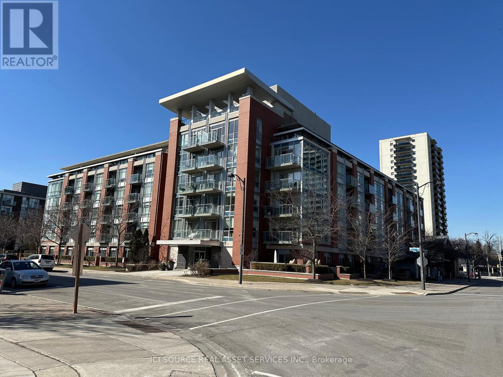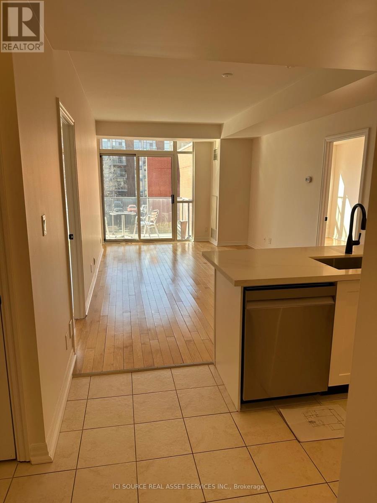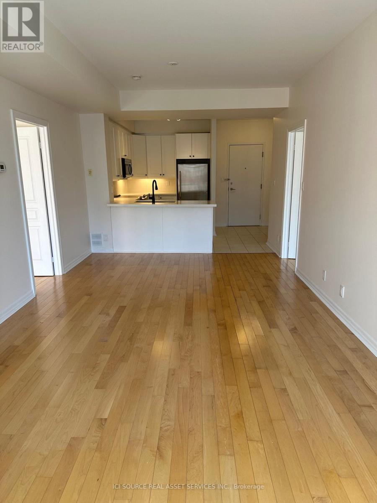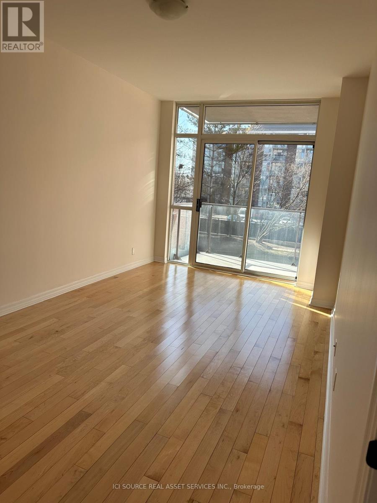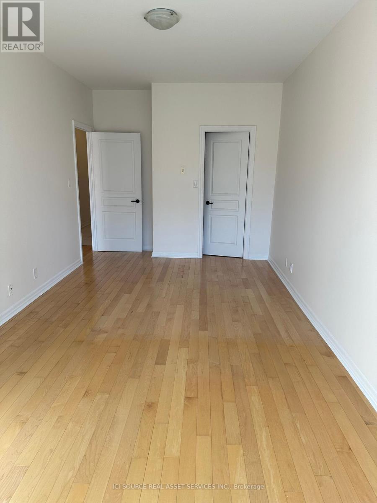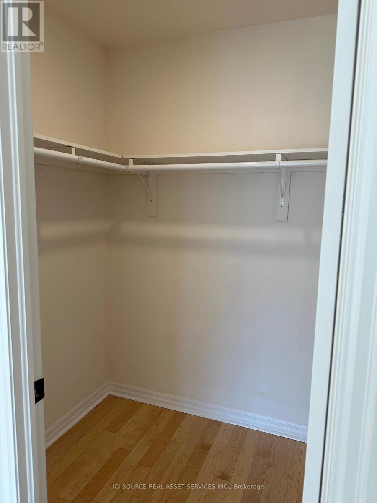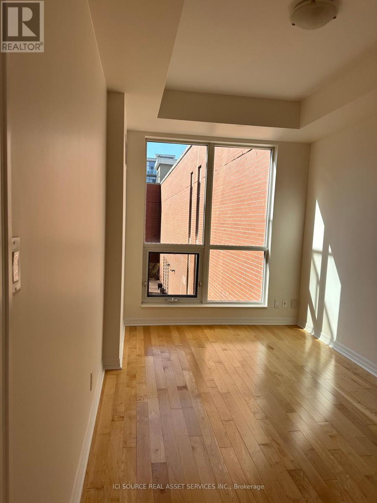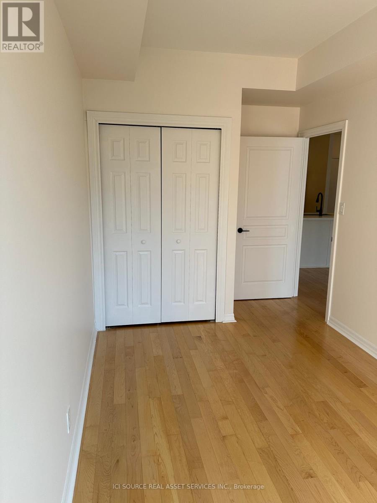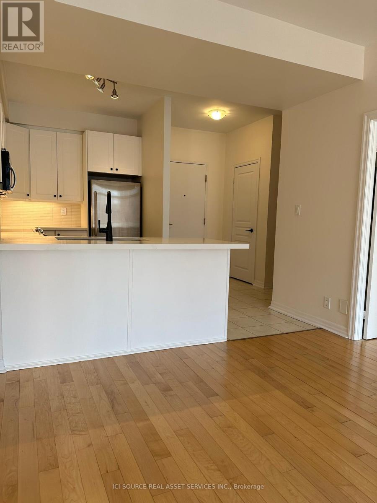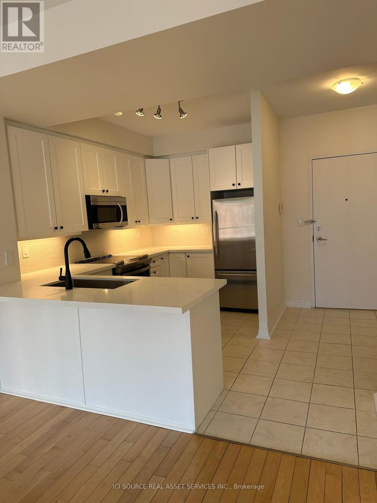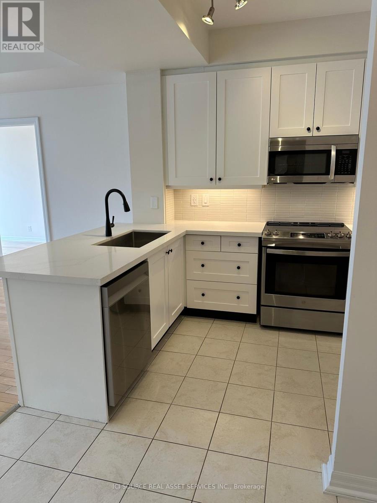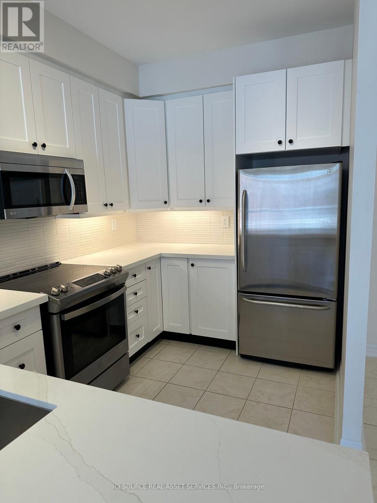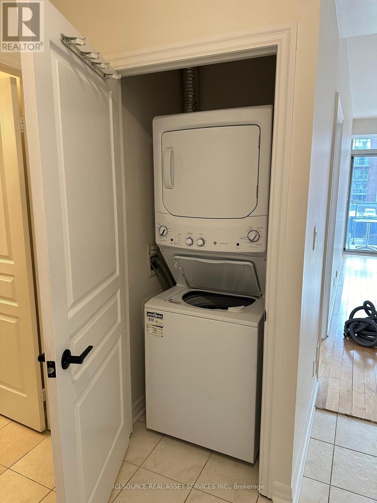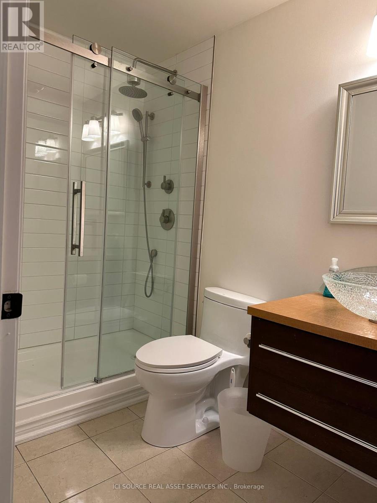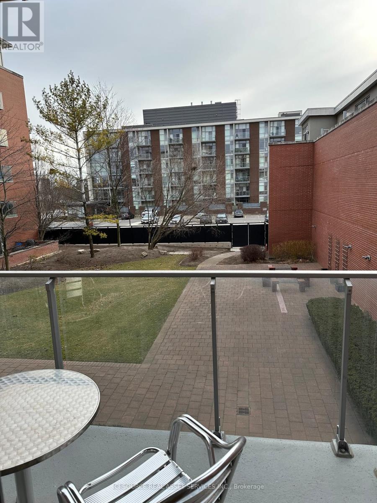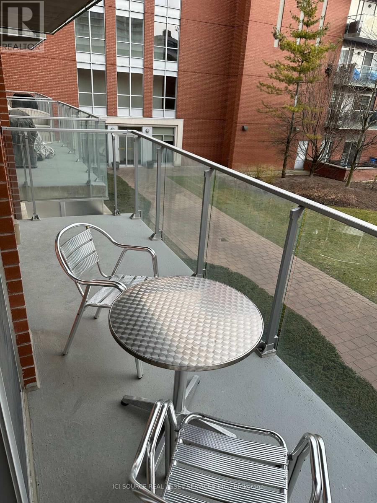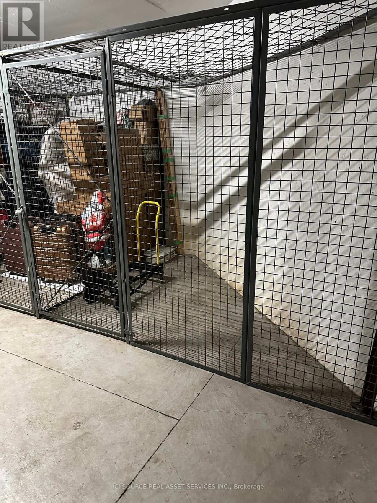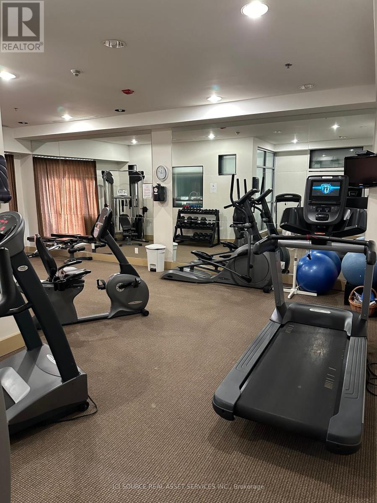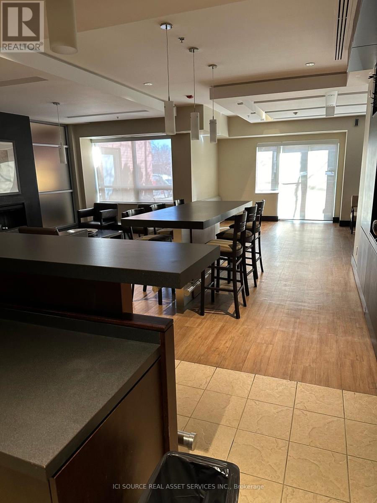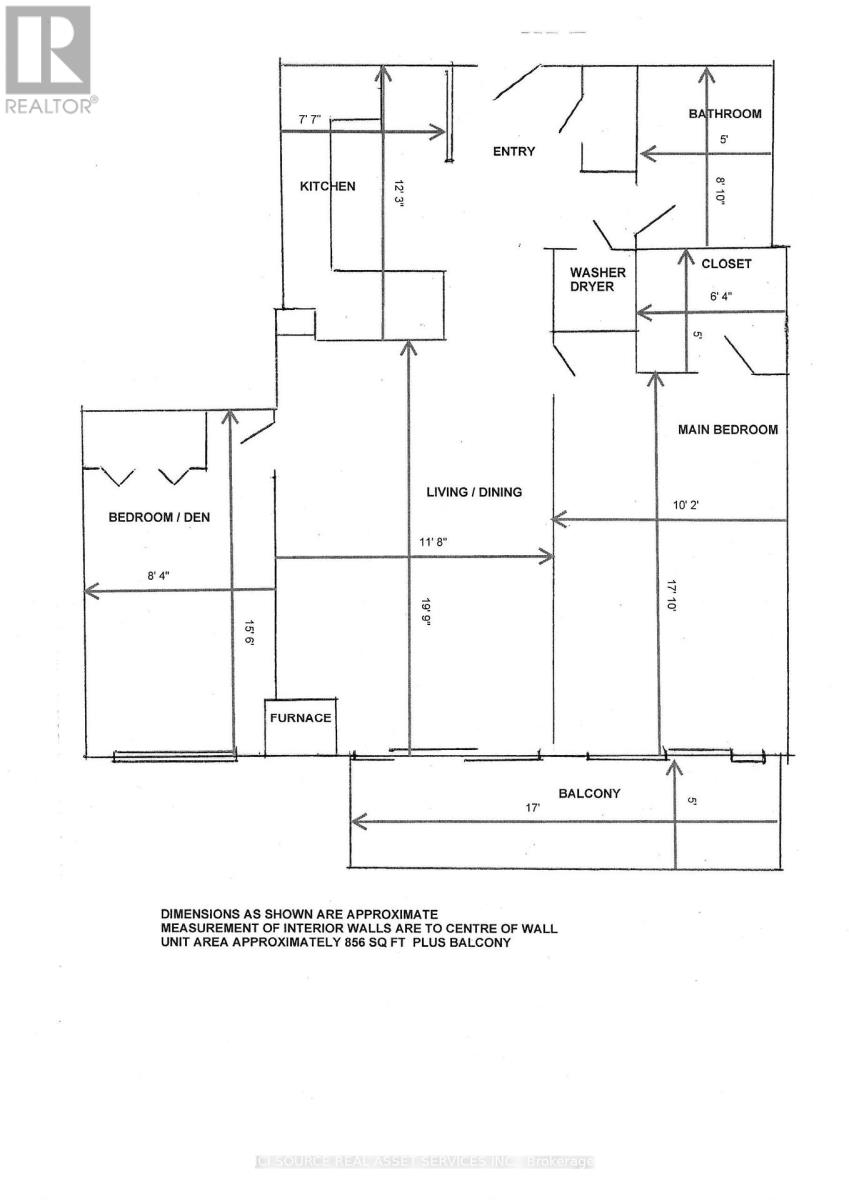| Bathrooms1 | Bedrooms2 |
| Property TypeSingle Family |
|
One bedroom plus bedroom/den with one 3 piece washroom, west facing view, and large open balcony, building is occupied by adults and seniors. The unit includes 1 exclusive use parking spot and a locker. Building has exercise room, party room and lake facing roof top terrace. 2minute walk to the Lakefront Promenade, close to shopping and restaurants downtown, 10 minute walk to Port Credit Go station. Vendor is prepared to hold a first mortgage for up to 70% of the purchase price18months, monthly payments, 25 year amortization at 7.5% for a qualified buyer. BUILDING HAS STRICT NON-SMOKING RULES IN PLACE WHICH ARE ENFORCED **** EXTRAS **** Chattels included are Stacked washer dryer, stove, new dishwasher and fridge.*For Additional Property Details Click The Brochure Icon Below* (id:54154) |
| FeaturesBalcony | Maintenance Fee710.50 |
| Maintenance Fee Payment UnitMonthly | Management CompanyDel Property Management |
| OwnershipCondominium/Strata | Parking Spaces1 |
| TransactionFor sale |
| Bedrooms Main level1 | Bedrooms Lower level1 |
| AmenitiesStorage - Locker, Exercise Centre | CoolingCentral air conditioning |
| Exterior FinishBrick | Bathrooms (Total)1 |
| Heating FuelNatural gas | HeatingHeat Pump |
| Level | Type | Dimensions |
|---|---|---|
| Main level | Kitchen | 3.6 m x 2.13 m |
| Main level | Dining room | 1.82 m x 3.35 m |
| Main level | Living room | 3.97 m x 3.35 m |
| Main level | Laundry room | 1.2 m x 1.2 m |
| Main level | Foyer | 3.9 m x 1.3 m |
| Main level | Bathroom | 2.43 m x 1.52 m |
| Main level | Primary Bedroom | 5.2 m x 3.04 m |
| Main level | Bedroom 2 | 4.87 m x 2.43 m |
Listing Office: ICI SOURCE REAL ASSET SERVICES INC.
Data Provided by Toronto Regional Real Estate Board
Last Modified :03/04/2024 12:48:41 AM
MLS®, REALTOR®, and the associated logos are trademarks of The Canadian Real Estate Association

