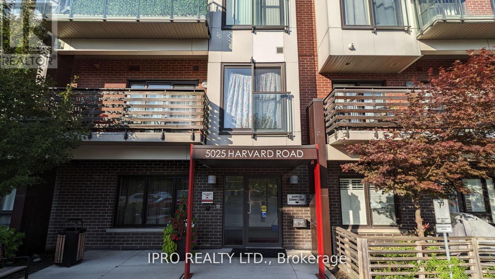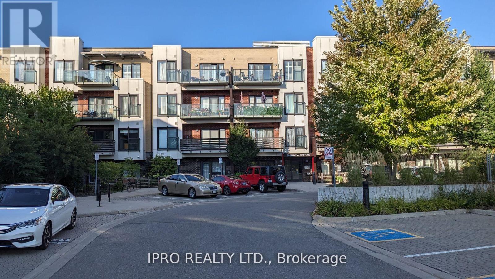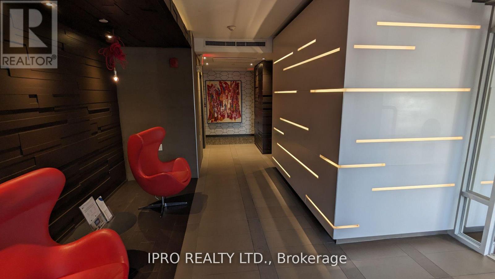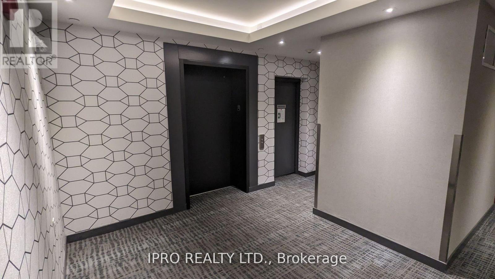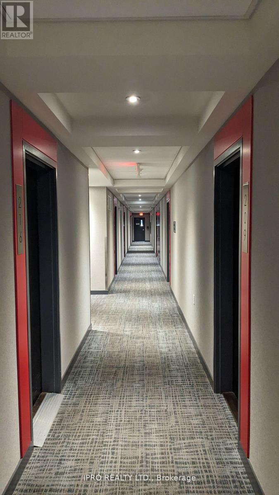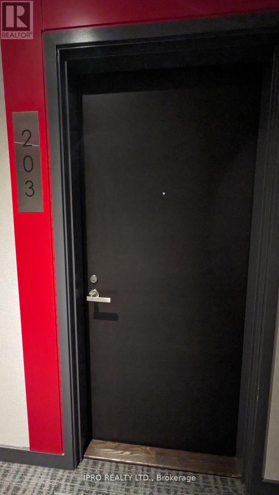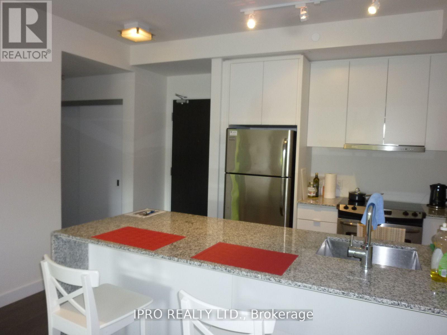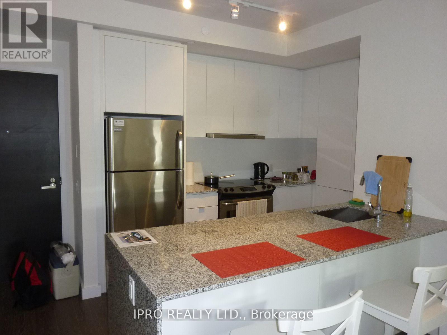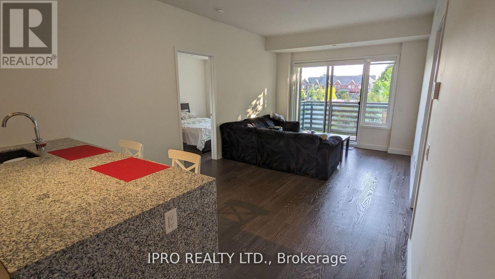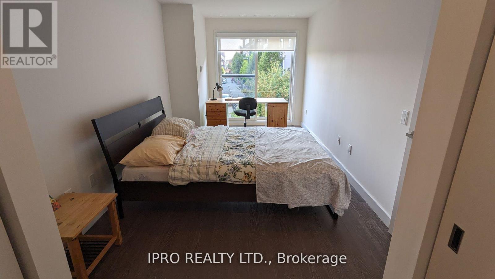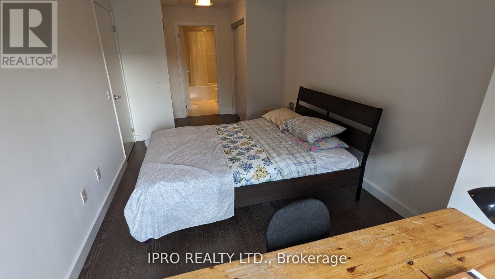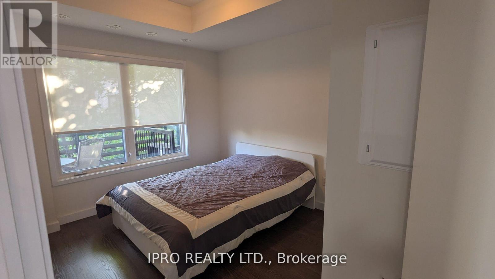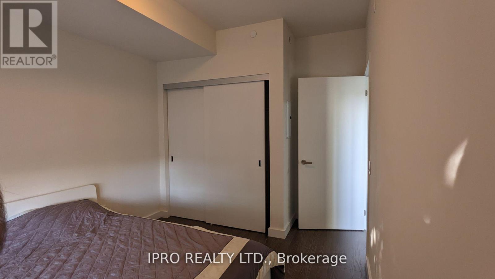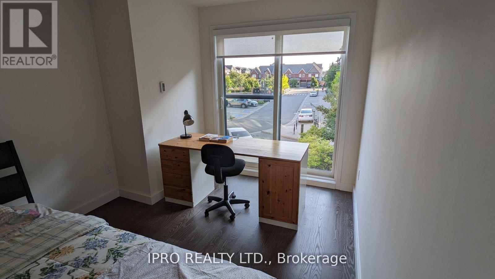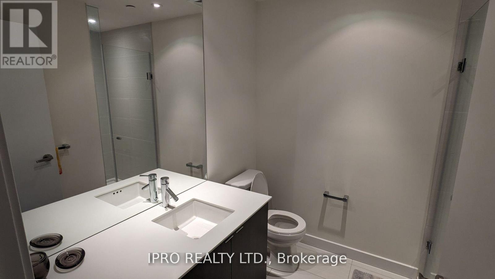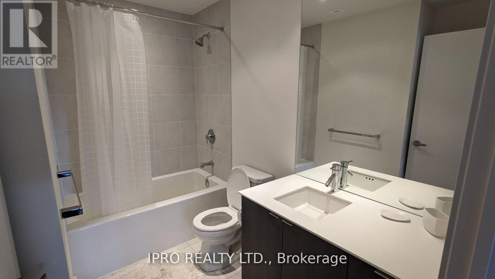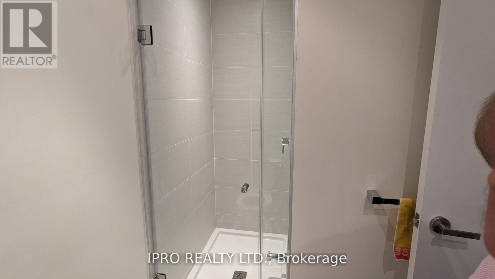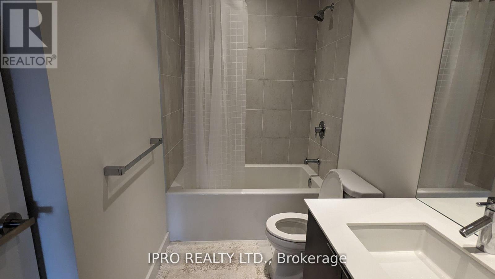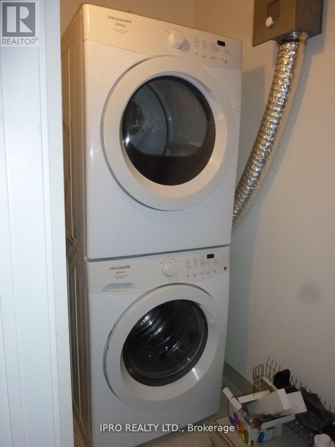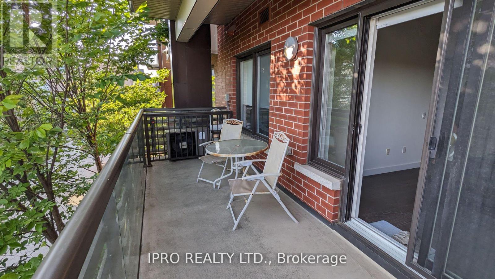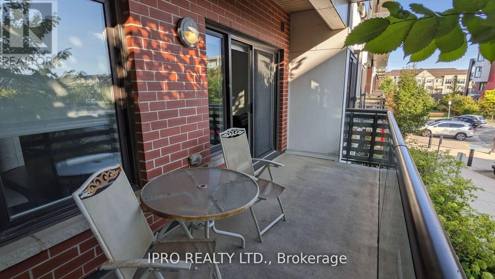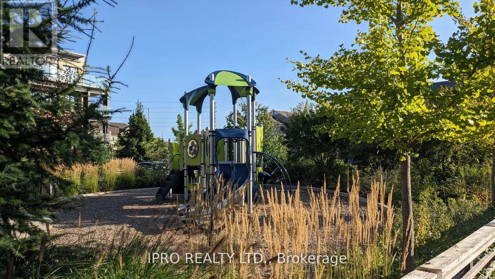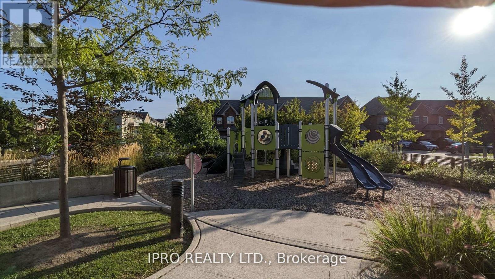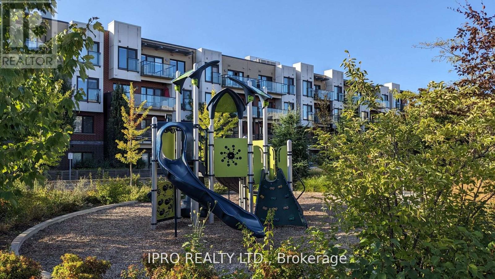| Bathrooms2 | Bedrooms2 |
| Property TypeSingle Family |
|
Welcome to your luxury condominium in Churchill Meadows community of Mississauga. Step into this immaculate living space and be greeted by soaring 9-foot ceilings. The kitchen, feature sleek granite countertops, stainless steel appliances, and an oversized central island. Natural light floods the entire unit, creating a warm ambiance. Hardwood flooring throughout, upgraded light fixtures, and a 4-piece bath with tub. The open concept layout is perfect for modern living, allowing for seamless flow and ample space to unwind and relax. Enjoy the convenience of a walk-out from the living room to the spacious balcony, where you can enjoy barbeque with yard view. Residents have exclusive access to a range of amenities, including a fitness canter, a stylish party room for hosting gatherings, a community garden for tranquil moments, and a playground for children to enjoy. Ideally situated close to shopping canters, public transit, schools, and an array of amenities.403, 401, 407, and the QEW . (id:54154) |
| Amenities NearbyPark | Community FeaturesPet Restrictions |
| FeaturesBalcony | Maintenance Fee558.16 |
| Maintenance Fee Payment UnitMonthly | Maintenance Fee TypeCommon Area Maintenance, Parking |
| Management CompanyICC Property Management 647-559-4322 | OwnershipCondominium/Strata |
| Parking Spaces1 | TransactionFor sale |
| Bedrooms Main level2 | AmenitiesExercise Centre, Party Room, Visitor Parking, Storage - Locker |
| CoolingCentral air conditioning | Exterior FinishBrick |
| Bathrooms (Total)2 | Heating FuelNatural gas |
| HeatingForced air | TypeApartment |
| AmenitiesPark |
| Level | Type | Dimensions |
|---|---|---|
| Main level | Other | 6.8 m x 8.3 m |
Listing Office: IPRO REALTY LTD.
Data Provided by Toronto Regional Real Estate Board
Last Modified :09/07/2024 12:18:42 AM
MLS®, REALTOR®, and the associated logos are trademarks of The Canadian Real Estate Association

