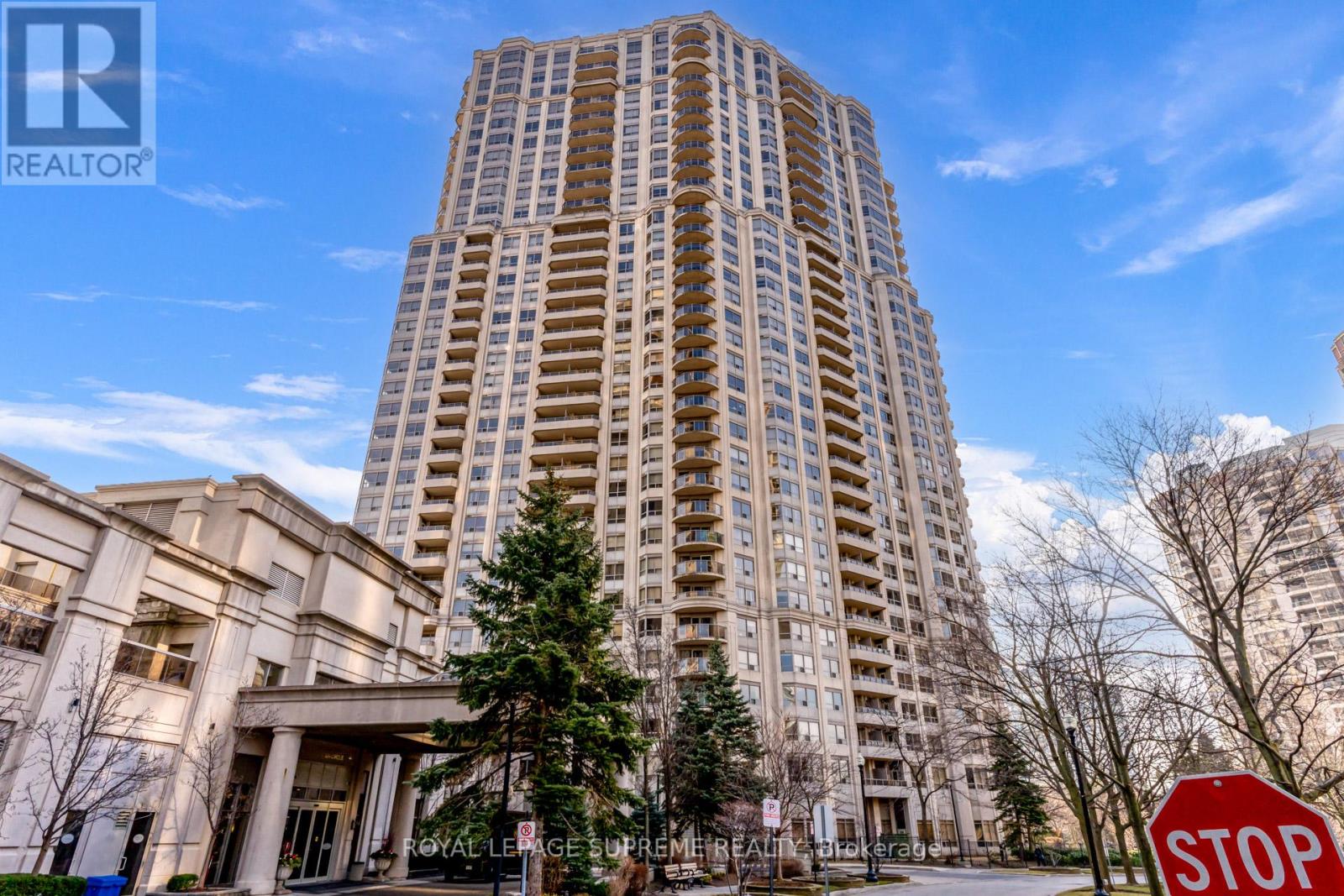| Bathrooms1 | Bedrooms1 |
| Property TypeSingle Family |
|
Rarely Offered Large One Bedroom Freshly Painted Condo In The Luxury Skymark Building. Unit Offers Spacious Open Concept With Laminate Floors And Big Master Bedroom With Large Closet. New Stainless Steel Appliances. Ensuite Laundry. Private Underground Garage Parking Spot. 24 Hour Concierge. Steps Away From Public Transit, Highways, And Square One. **** EXTRAS **** S/SFridge, S/S Stove, S/S Dishwasher, Stacked Washer And Dryer. (id:54154) Please visit : Multimedia link for more photos and information |
| Community FeaturesPets not Allowed | FeaturesBalcony |
| Lease2500.00 | Lease Per TimeMonthly |
| Management CompanyDel Property Management | OwnershipCondominium/Strata |
| Parking Spaces1 | TransactionFor rent |
| Bedrooms Main level1 | CoolingCentral air conditioning |
| Exterior FinishConcrete | Bathrooms (Total)1 |
| Heating FuelNatural gas | HeatingForced air |
| TypeApartment |
| Level | Type | Dimensions |
|---|---|---|
| Ground level | Living room | 3.35 m x 6.16 m |
| Ground level | Dining room | 3.35 m x 6.16 m |
| Ground level | Kitchen | 2.3 m x 4.24 m |
| Ground level | Primary Bedroom | 3.29 m x 4.24 m |
Listing Office: ROYAL LEPAGE SUPREME REALTY
Data Provided by Toronto Regional Real Estate Board
Last Modified :03/04/2024 12:53:40 AM
MLS®, REALTOR®, and the associated logos are trademarks of The Canadian Real Estate Association








































