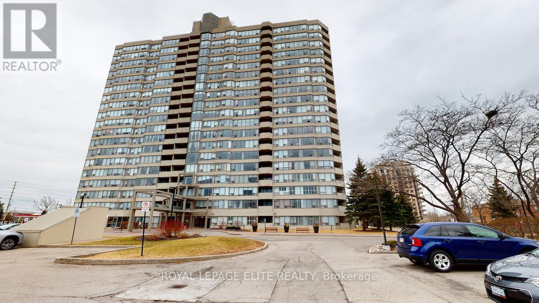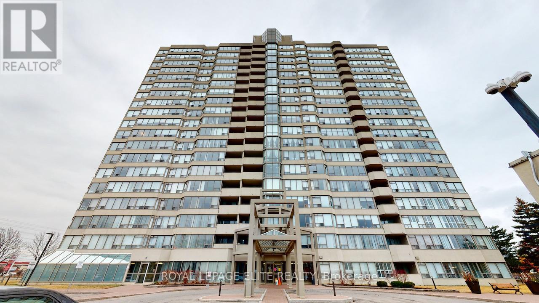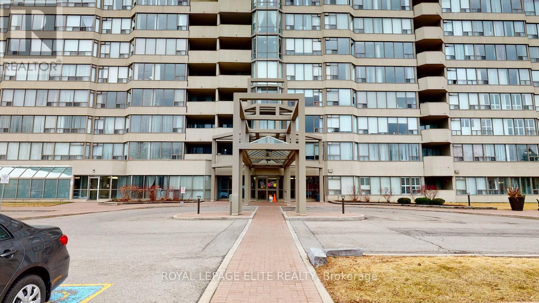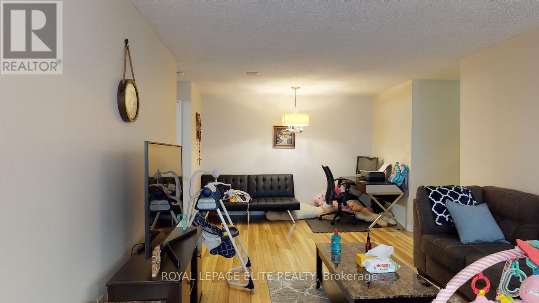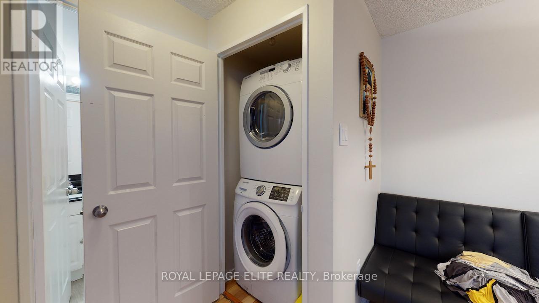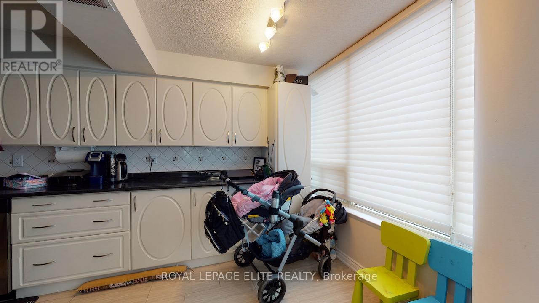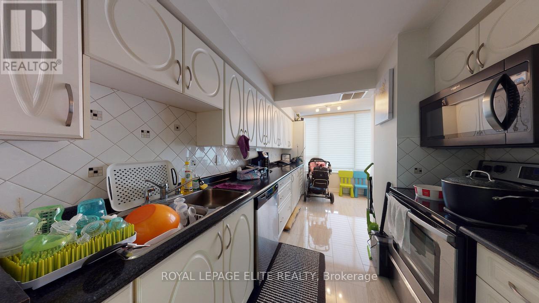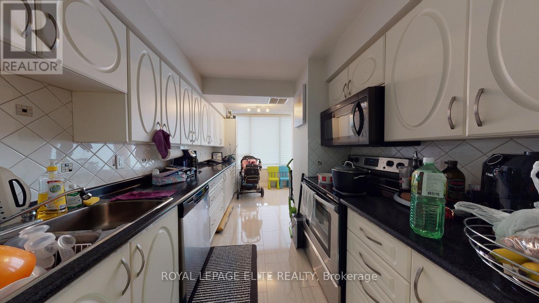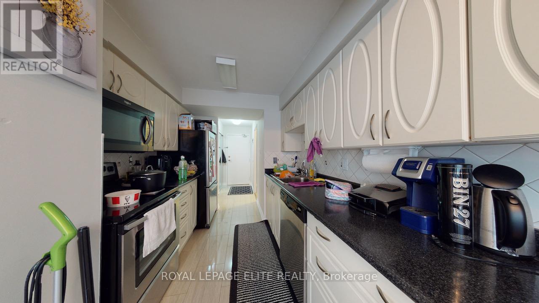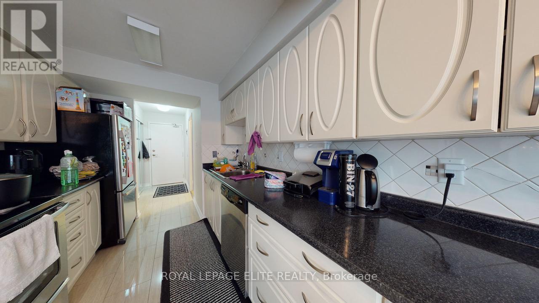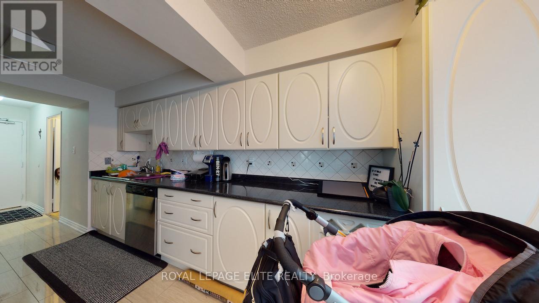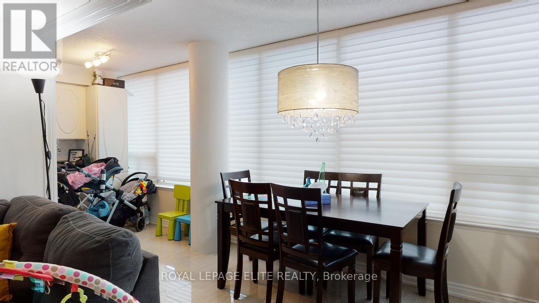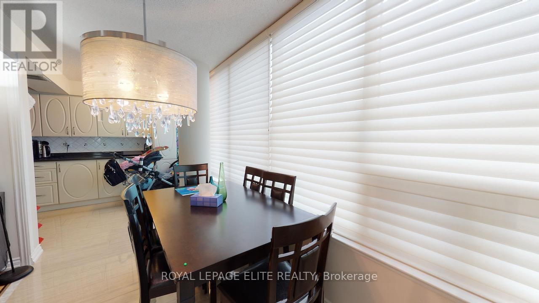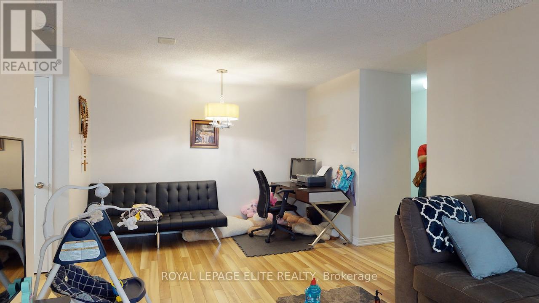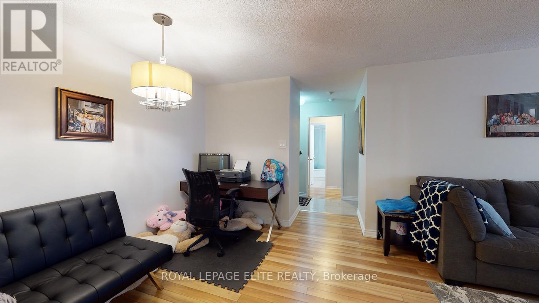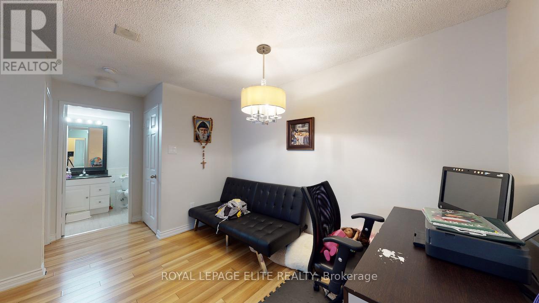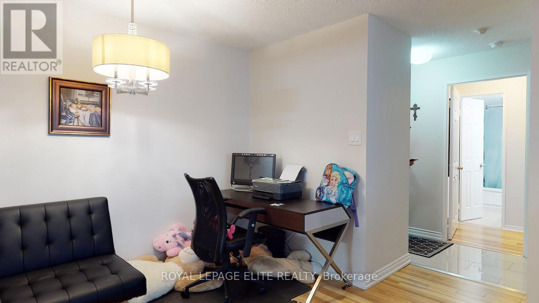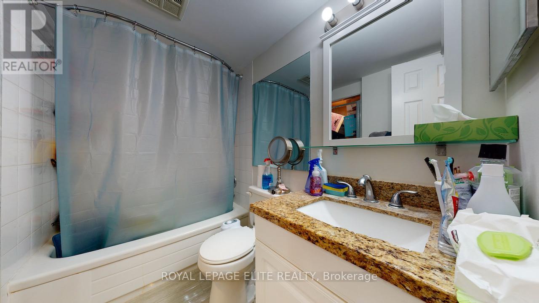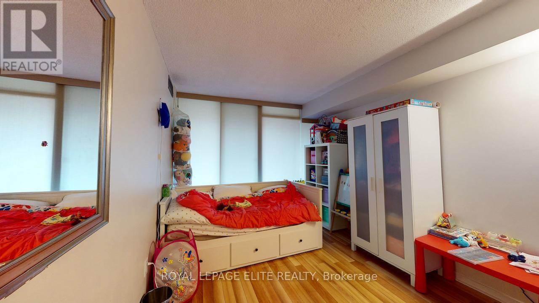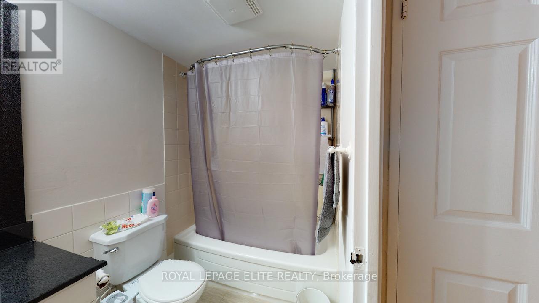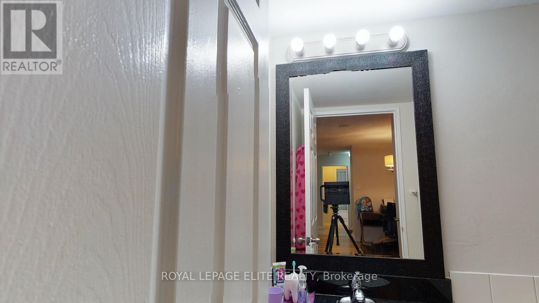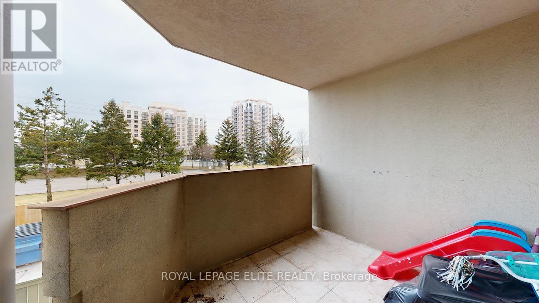| Bathrooms2 | Bedrooms3 |
| Property TypeSingle Family |
|
LARGE QUINESSTIAL CONDO UNIT IN AN ELEGANT NEIGHBOURHOOD IN MISSISSAUGA. THIS BRIGHT AND SPACIOUS WELL OVER 1200 SQUARE FEET CONDO HAS 2 LARGE BEDROOMS WITH A 5 PIECE BATHROOM IN THE PRIMARY. CLOSE TO SQUARE ONE AND JUST MINUTES FROM THE 403, 401 AND THE 407 HIGHWAYS. ALL UTILITIES INCLUDED IN MAINTENANCE FEE. **** EXTRAS **** 24 HR SECURITY, INDOOR POOL, FITNESS CNTR, SAUNA, TENNIS & SQUASH CRTs, PARTY RM & VISITORS PARKING. UNIT IS TENANTED UTMOST CARE REQUIRED DURING SHOWINGS. AVOID TOUCHING TENANT'S BELONGINGS. SELLER IS RELATED TO LA. PLEASE SEND DISCLOSURE. (id:54154) |
| Community FeaturesPet Restrictions | FeaturesBalcony |
| Maintenance Fee1040.71 | Maintenance Fee Payment UnitMonthly |
| Maintenance Fee TypeHeat, Electricity, Water, Cable TV, Common Area Maintenance, Insurance, Parking | Management CompanyWHITE HILL RESIDENTIAL |
| OwnershipCondominium/Strata | Parking Spaces1 |
| PoolIndoor pool | StructureSquash & Raquet Court |
| TransactionFor sale |
| Bedrooms Main level2 | Bedrooms Lower level1 |
| AmenitiesSecurity/Concierge, Exercise Centre, Party Room, Storage - Locker | CoolingCentral air conditioning |
| Exterior FinishWood, Concrete | FlooringLaminate, Ceramic |
| Bathrooms (Total)2 | Heating FuelNatural gas |
| HeatingForced air | TypeApartment |
| Level | Type | Dimensions |
|---|---|---|
| Flat | Living room | 6.24 m x 3.4 m |
| Flat | Dining room | 3.4 m x 2 m |
| Flat | Kitchen | 5.54 m x 2.6 m |
| Flat | Solarium | 2.9 m x 2.33 m |
| Flat | Primary Bedroom | 7.8 m x 3.2 m |
| Flat | Bedroom | 4.46 m x 2.85 m |
| Flat | Bathroom | 2.5 m x 1.5 m |
| Flat | Bathroom | 2.4 m x 1.52 m |
| Flat | Other | 1.58 m x 1.11 m |
Listing Office: ROYAL LEPAGE ELITE REALTY
Data Provided by Toronto Regional Real Estate Board
Last Modified :09/07/2024 12:12:49 AM
MLS®, REALTOR®, and the associated logos are trademarks of The Canadian Real Estate Association

