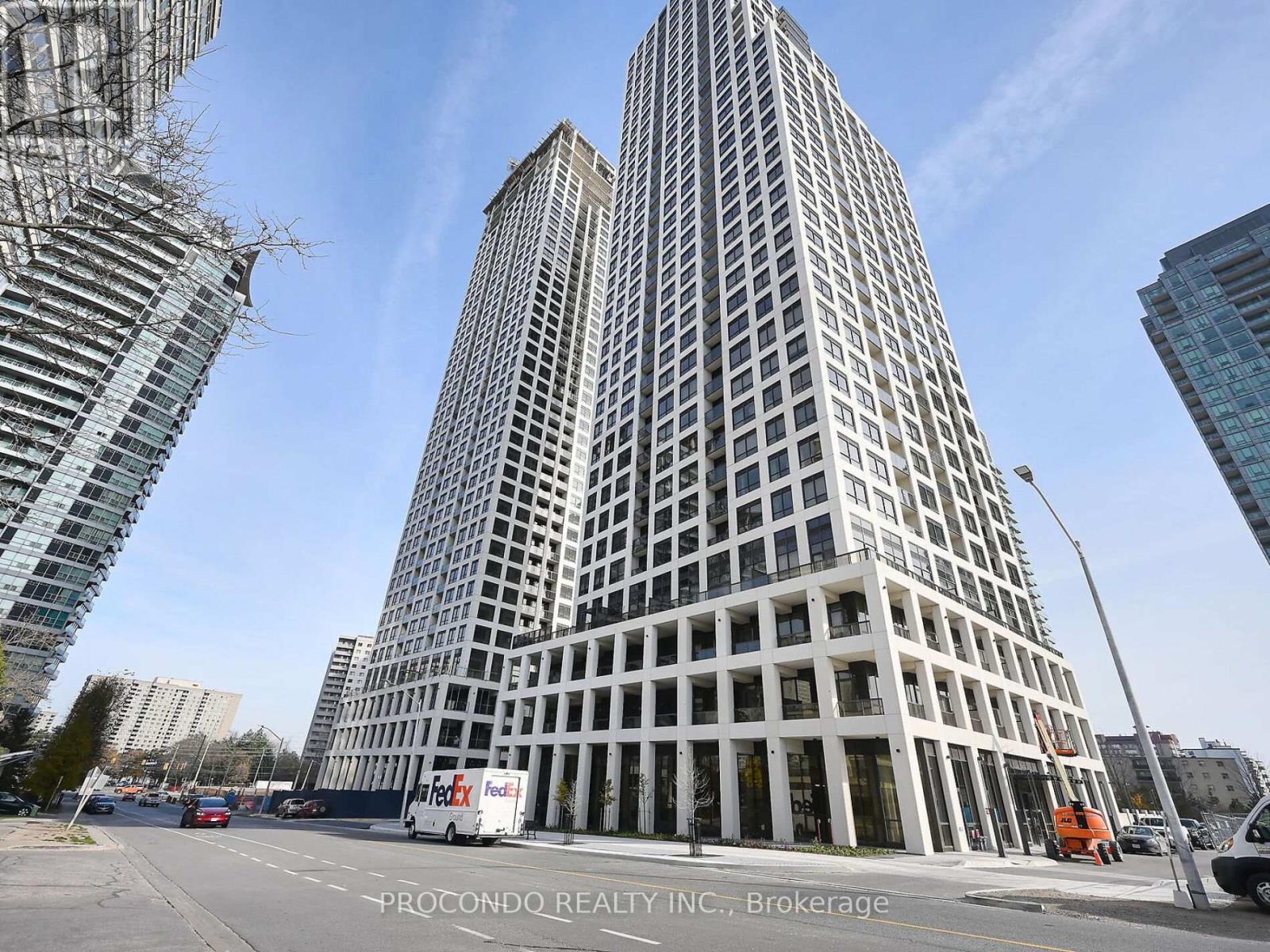| Bathrooms2 | Bedrooms3 |
| Property TypeSingle Family |
|
Brand new, Two + Den ,two baths condo in a modern new building. The price includes parking & locker. Upscale hotel-inspired lobby. Edge Tower 1 offers a suite of amenities, including a modern Fitness Center, inviting Yoga Studio, Wi-Fi Lounge, state-of-the-art Movie Theater, engaging Billiards/Game Room, comfortable Guest Suites, vibrant Party Rooms, and an Outdoor Terrace adorned with Fireplaces and BBQ areas. The unit itself boasts a modern open concept, flooded with natural light and adorned with light colours, creating an ambiance of tranquility. Walk to Square One, Sheridan College, City Hall, and more, as this prime location puts you at the heart of it all. This new condo features modern appliances, making it a fantastic investment opportunity. Edge Tower 1 invites you to experience a luxurious, convenient, modern lifestyle in a home that defines contemporary living. **** EXTRAS **** Underground Parking & Locker (id:54154) Please visit : Multimedia link for more photos and information |
| Community FeaturesPets not Allowed | FeaturesBalcony |
| Maintenance Fee566.49 | Maintenance Fee Payment UnitMonthly |
| Management CompanySolmar Edge Corp | OwnershipCondominium/Strata |
| Parking Spaces1 | TransactionFor sale |
| Bedrooms Main level2 | Bedrooms Lower level1 |
| AmenitiesStorage - Locker | CoolingCentral air conditioning |
| Exterior FinishConcrete | Bathrooms (Total)2 |
| Heating FuelNatural gas | HeatingForced air |
| TypeApartment |
| Level | Type | Dimensions |
|---|---|---|
| Main level | Kitchen | 17 m x 8 m |
| Main level | Dining room | Measurements not available |
| Main level | Living room | Measurements not available |
| Main level | Primary Bedroom | Measurements not available |
| Main level | Bedroom 2 | Measurements not available |
| Main level | Den | Measurements not available |
Listing Office: PROCONDO REALTY INC.
Data Provided by Toronto Regional Real Estate Board
Last Modified :02/04/2024 11:03:56 PM
MLS®, REALTOR®, and the associated logos are trademarks of The Canadian Real Estate Association


























