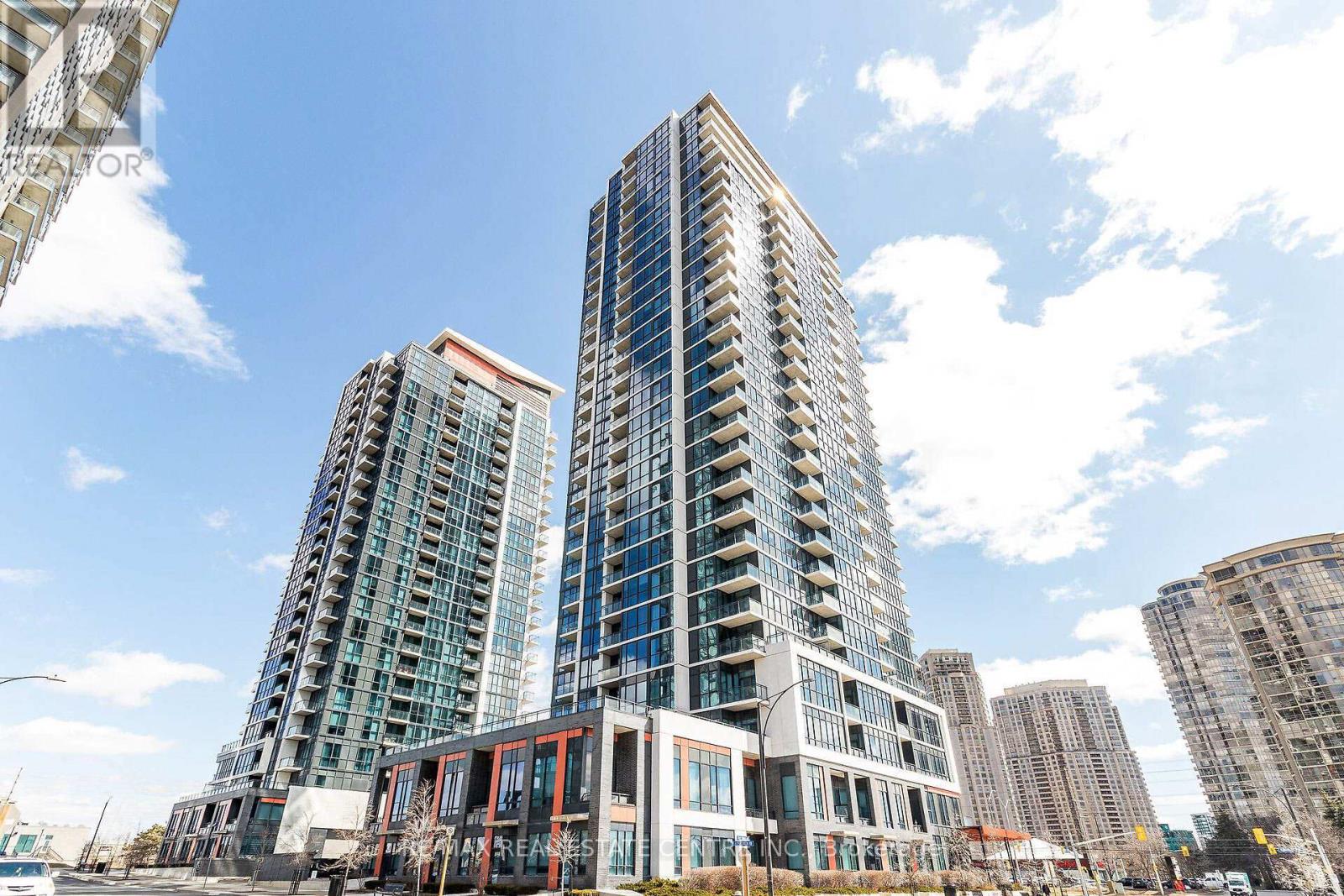| Bathrooms1 | Bedrooms1 |
| Property TypeSingle Family |
|
:***Absolutely Gorgeous, Show 10+++ Beautiful Unit, Very Functional Layout, Large 1 Bedroom, 9 Ft Ceiling, (572 Sq.Ft.+ 44 Sq.Ft Balcony), Pinnacle Uptown, Crystal Tower 1,Open Balcony, Modern Kitchen, Neutral Color, Beautiful Layout, ***Lots of Quality Upgrades: SS Appliances, Custom Design Window Blinds, Light fixtures, Upgraded Laminate Flooring & Newer Clothes Washer & Dryer.... Great Amenities, Pool, Fitness Centre, Guest Suite, Party Rm, Games Rm & More, Walk To Park, Shops, Restaurant, Public Transit & Easy Access To Sq One Shopping & To Major Hwys, Future LRT for your convenience.*** Must See! **** EXTRAS **** ***One parking & One Storage Locker Included (Parking: Level C, Unit 79 & Locker: Level C, Unit 195)*** (id:54154) Please visit : Multimedia link for more photos and information |
| Community FeaturesPet Restrictions | FeaturesBalcony, In suite Laundry |
| Maintenance Fee436.80 | Maintenance Fee Payment UnitMonthly |
| Management CompanyDel Property Management | OwnershipCondominium/Strata |
| Parking Spaces1 | TransactionFor sale |
| Bedrooms Main level1 | AmenitiesStorage - Locker |
| AppliancesBlinds, Dishwasher, Dryer, Microwave, Refrigerator, Stove, Washer | CoolingCentral air conditioning |
| Exterior FinishConcrete | Bathrooms (Total)1 |
| Heating FuelNatural gas | HeatingForced air |
| TypeApartment |
| Level | Type | Dimensions |
|---|---|---|
| Flat | Living room | 5.49 m x 3.05 m |
| Flat | Dining room | 5.49 m x 3.05 m |
| Flat | Kitchen | 2.44 m x 2.44 m |
| Flat | Primary Bedroom | 3.66 m x 3.11 m |
| Flat | Laundry room | Measurements not available |
Listing Office: RE/MAX REAL ESTATE CENTRE INC.
Data Provided by Toronto Regional Real Estate Board
Last Modified :14/05/2024 12:33:35 AM
MLS®, REALTOR®, and the associated logos are trademarks of The Canadian Real Estate Association

























