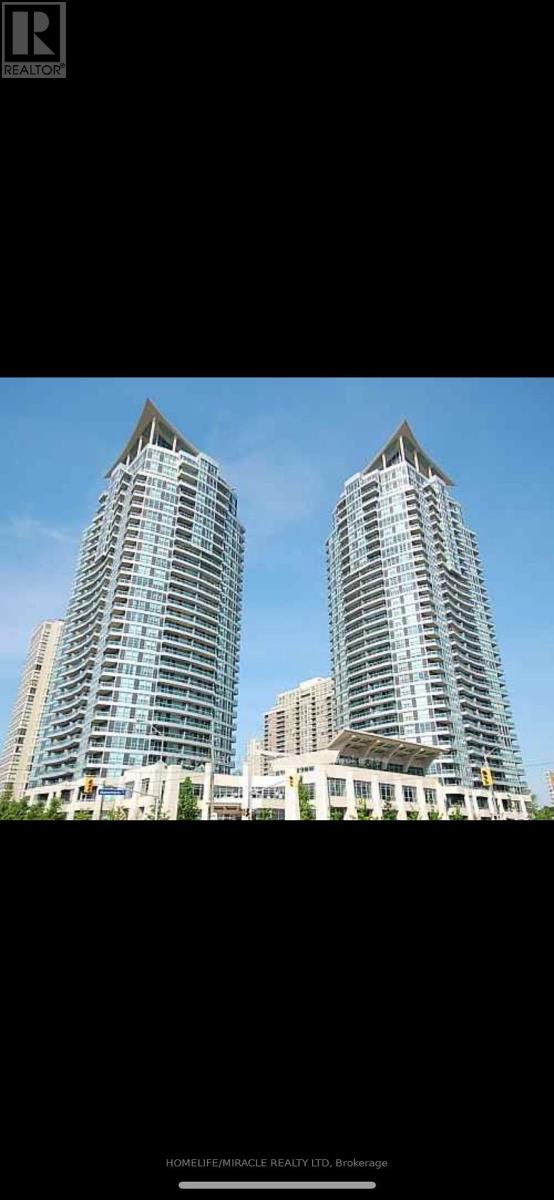| Bathrooms2 | Bedrooms2 |
| Property TypeSingle Family |
|
Experience the epitome of urban luxury in Mississauga's vibrant Square One Area. This Stunning 1+1 Bedroom, 2 bathroom residence boats a spacious layout flooded with natural light, offering a seamless blend of comfort and style. FULLY FURNISHED with high-end furniture, including an open-concept balcony, this home is ready for you to move in and start living from day one. Indulge in world class amenities such as gym, indoor pool, sauna, and more. With convenient access to celebration square, square one shopping mall, parks & public transit, enjoy the ultimate in urban convenience. Don't miss out on this extraordinary opportunity to elevate your lifestyle in the hear of Mississauga. Schedule your viewing today and embrace luxurious living at its finest! (id:54154) |
| FeaturesBalcony | Lease3050.00 |
| Lease Per TimeMonthly | Management CompanyCross Bridge Property Management |
| OwnershipCondominium/Strata | Parking Spaces1 |
| TransactionFor rent |
| Bedrooms Main level1 | Bedrooms Lower level1 |
| AmenitiesStorage - Locker | CoolingCentral air conditioning |
| Exterior FinishConcrete | Bathrooms (Total)2 |
| Heating FuelNatural gas | HeatingForced air |
| TypeApartment |
| Level | Type | Dimensions |
|---|---|---|
| Main level | Living room | 4.87 m x 2.77 m |
| Main level | Dining room | 2.77 m x 4.87 m |
| Main level | Kitchen | 3.11 m x 2.4 m |
| Main level | Primary Bedroom | 3.63 m x 2.77 m |
| Main level | Den | 2.45 m x 2.35 m |
Listing Office: HOMELIFE/MIRACLE REALTY LTD
Data Provided by Toronto Regional Real Estate Board
Last Modified :21/04/2024 12:26:27 PM
MLS®, REALTOR®, and the associated logos are trademarks of The Canadian Real Estate Association
























