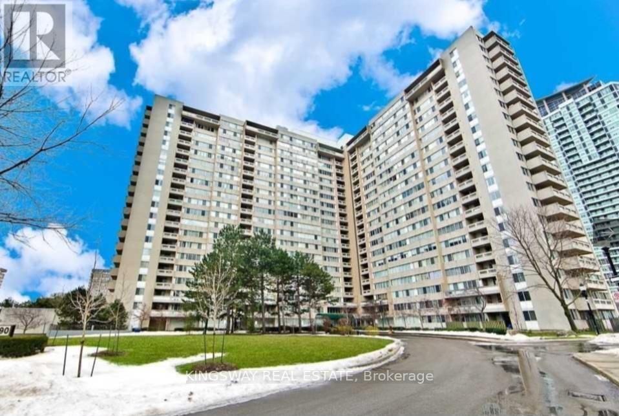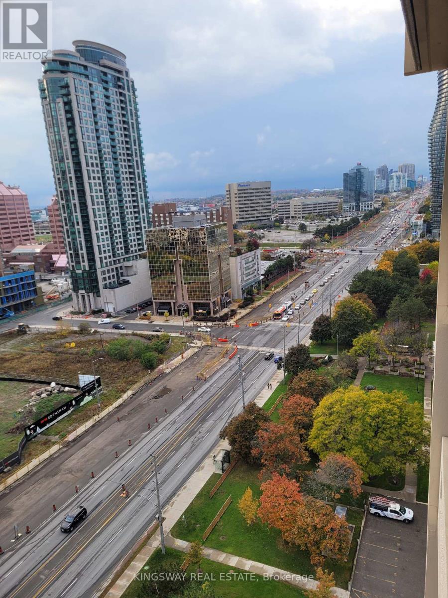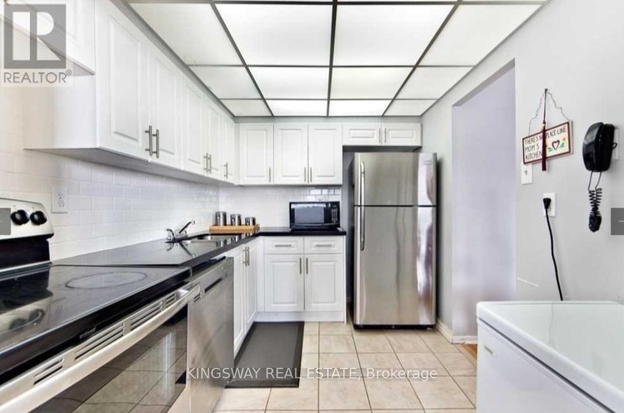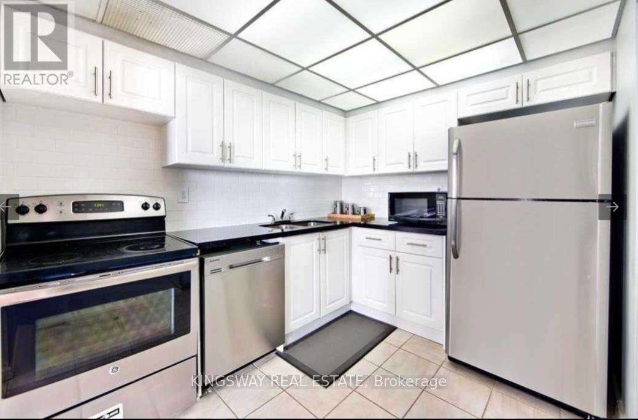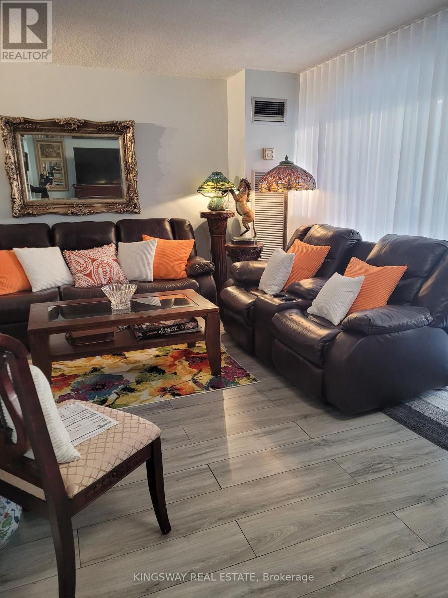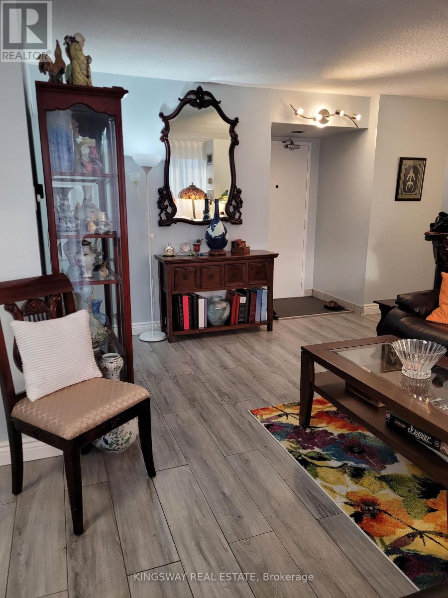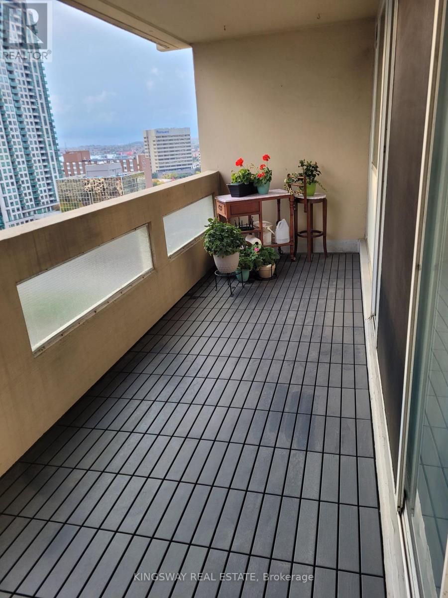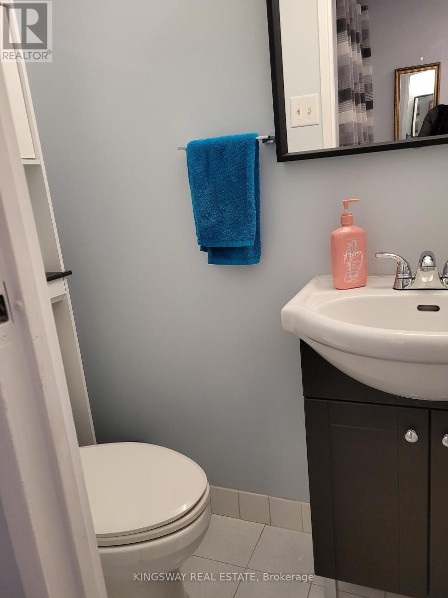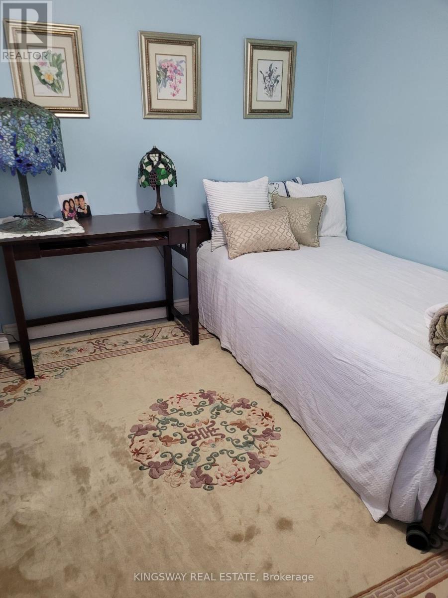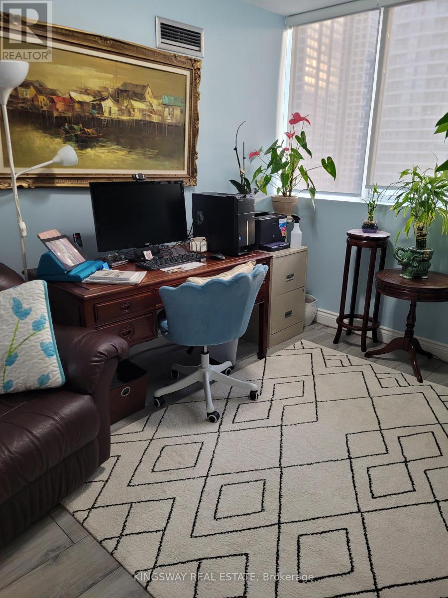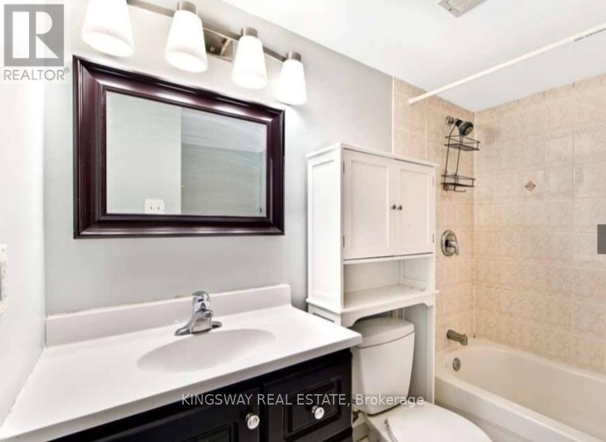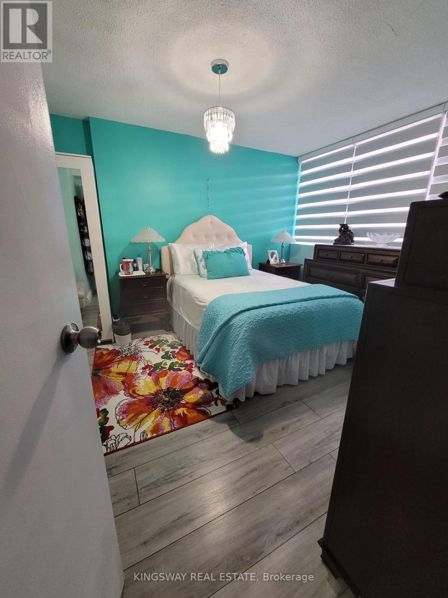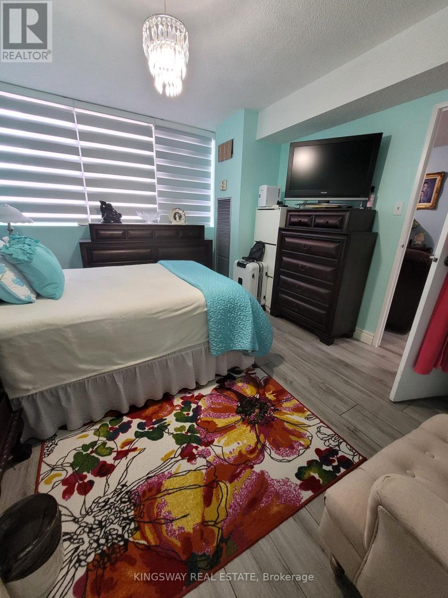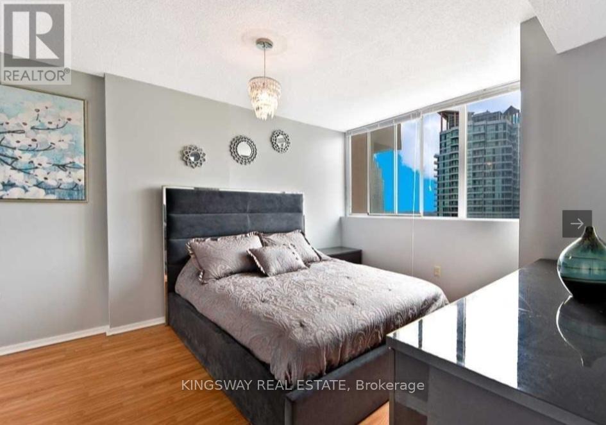| Bathrooms2 | Bedrooms3 |
| Property TypeSingle Family |
|
Bright & Spacious Condo In The Heart of Mississauga Overlooking The Toronto Skyline. Beautiful Views. This Unit Features Updated Laminate Flooring Through-out (2021), Newly Renovated Bathroom (2021) Freshly Painted, 1 Parking Spots. Kitchen Features Breakfast & Stainless Steel Appliances. You Won't Want To Miss This One! Property Features 24 Hour Concierge, Indoor Pool, Gym, Party Room, Billiards, Ping Pong. Steps To Square One, Bus Stops, Go Station (id:54154) |
| FeaturesBalcony | Maintenance Fee959.00 |
| Maintenance Fee Payment UnitMonthly | Management CompanyAlba Property Management Inc. |
| OwnershipCondominium/Strata | Parking Spaces1 |
| TransactionFor sale |
| Bedrooms Main level3 | CoolingCentral air conditioning |
| Exterior FinishBrick | Bathrooms (Total)2 |
| Heating FuelNatural gas | HeatingForced air |
| TypeApartment |
| Level | Type | Dimensions |
|---|---|---|
| Flat | Living room | 5.18 m x 3.66 m |
| Flat | Dining room | 2.75 m x 2.44 m |
| Flat | Kitchen | 2.75 m x 2.3 m |
| Flat | Primary Bedroom | 4.42 m x 3.5 m |
| Flat | Bedroom 2 | 4.28 m x 3.17 m |
| Flat | Bedroom 3 | 3.23 m x 2.8 m |
| Flat | Laundry room | 2 m x 1.25 m |
Listing Office: KINGSWAY REAL ESTATE
Data Provided by Toronto Regional Real Estate Board
Last Modified :03/04/2024 12:40:45 AM
MLS®, REALTOR®, and the associated logos are trademarks of The Canadian Real Estate Association

