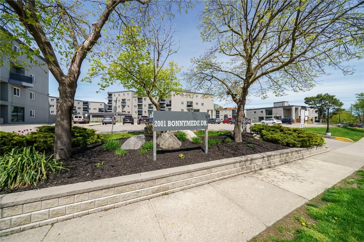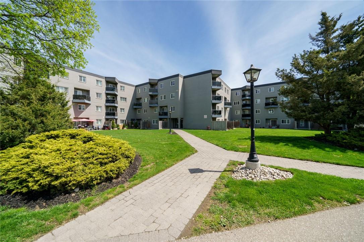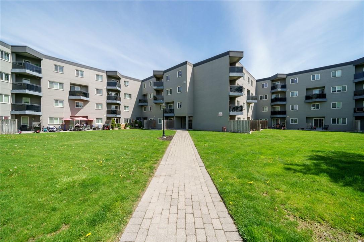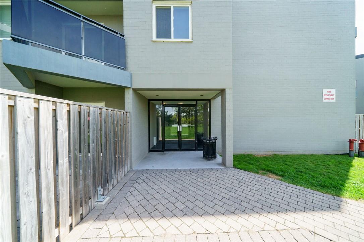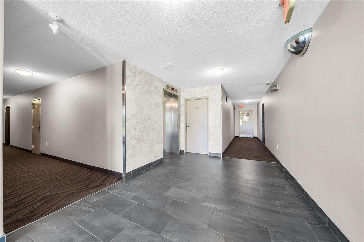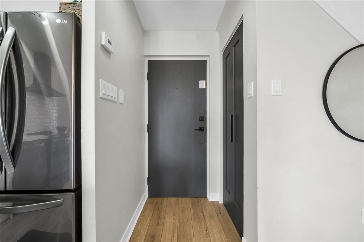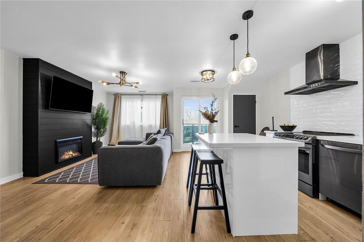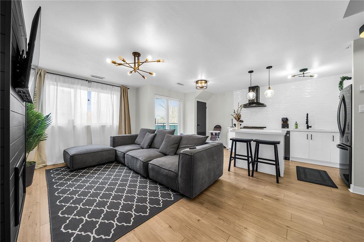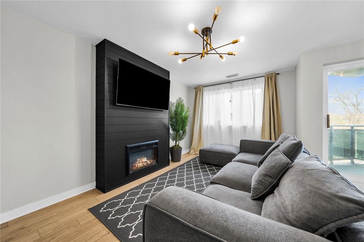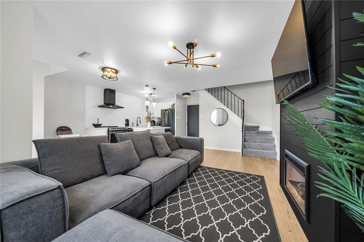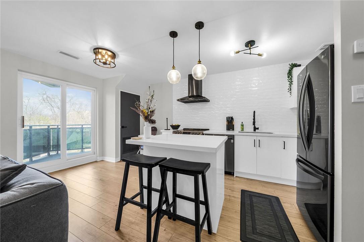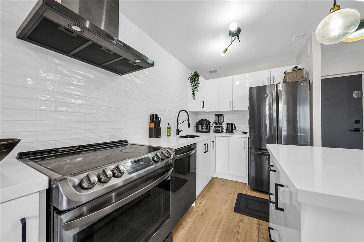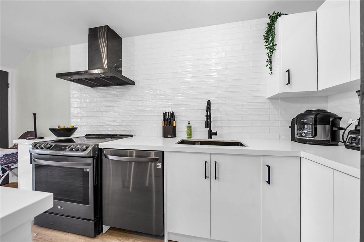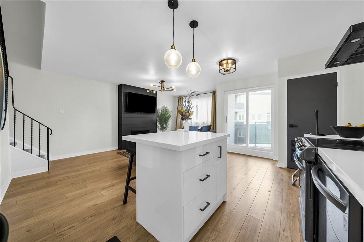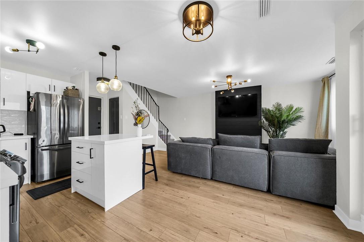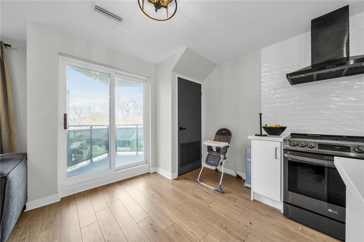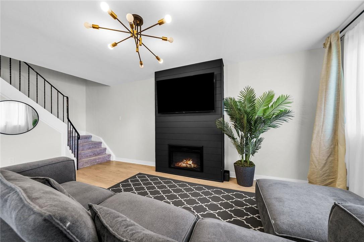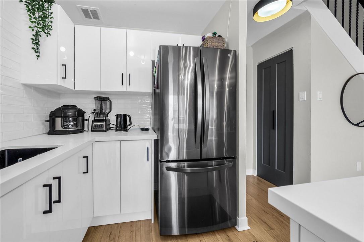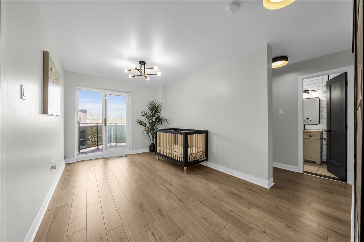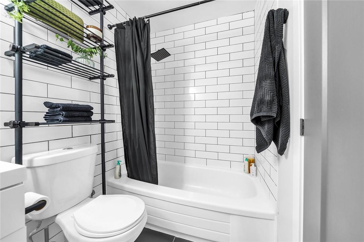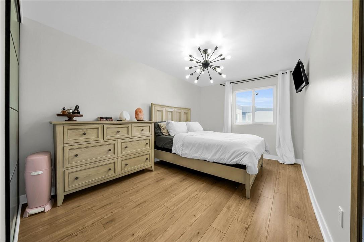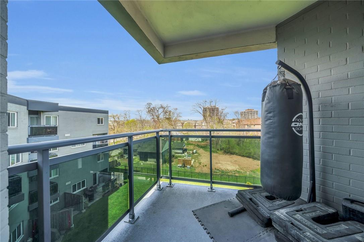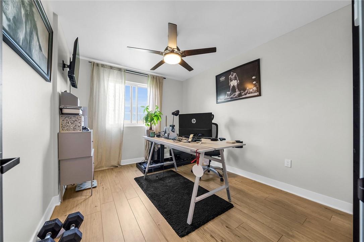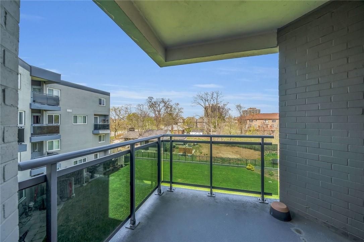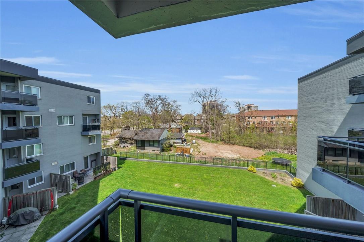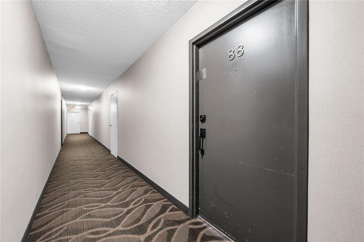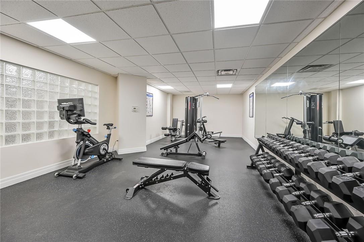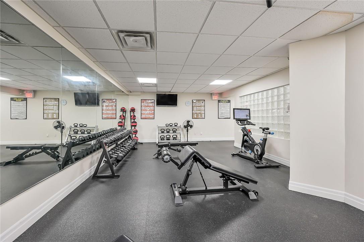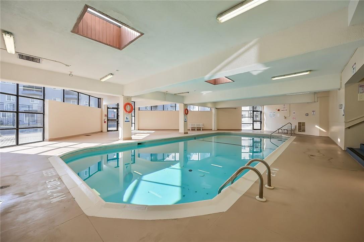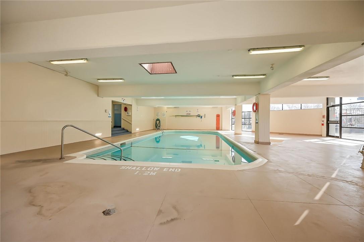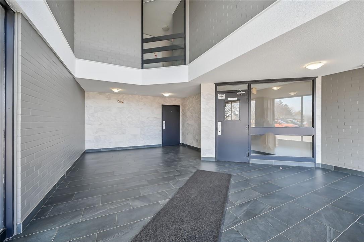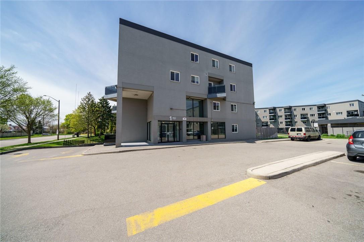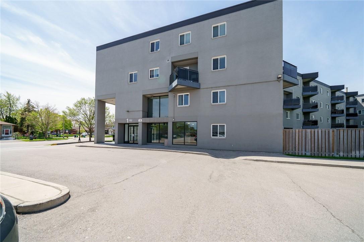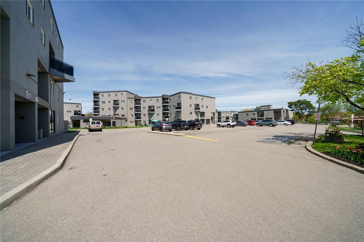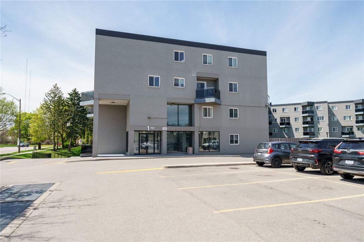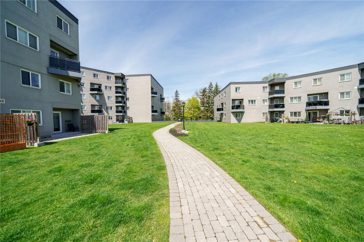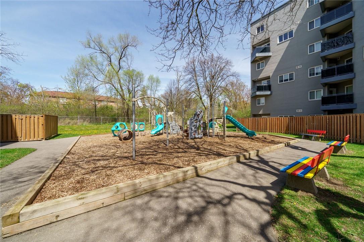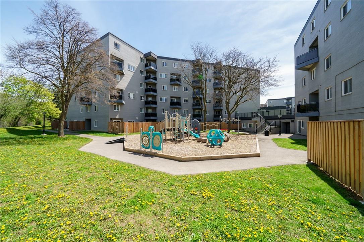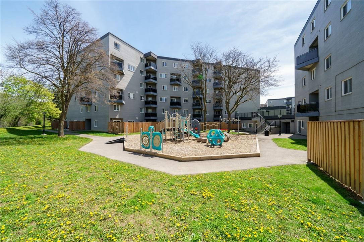| Bathrooms1 | Bedrooms3 |
| Property TypeSingle Family | Building Area1073 square feet |
|
Fully renovated in highly sougth after Clarkson neighbourhood. Open Concept with island ,stone counter tops, black S/S appliances, Artisan tile backsplash, 2 large balconies, new fireplace, new bathroom fixtures, ensuite laundry, includes 1 underground parking and 1 large locker. Access to highways, public transport, parks, shopping and more. Locker # 88 (Storage Door #20)-4th floor. Parking # 176 & 91 ( 1 is owned and 1 is rental). Apartment Unit #88 is in Building # 1. 48 HR IRREV., Attach Schedule B. Buyer Agent to verify All measurements and taxes. (id:54154) Please visit : Multimedia link for more photos and information |
| EquipmentNone | FeaturesBalcony |
| Maintenance Fee826.58 | Maintenance Fee Payment UnitMonthly |
| OwnershipCondominium | Parking Spaces1 |
| PoolInground pool | Rental EquipmentNone |
| StorageStorage | TransactionFor sale |
| Zoning DescriptionRES |
| Bedrooms Main level3 | AmenitiesCar Wash, Exercise Centre, Party Room |
| AppliancesDishwasher, Dryer, Refrigerator, Stove, Washer | BasementNone |
| CoolingCentral air conditioning | Exterior FinishBrick |
| Fireplace FuelGas | Fireplace PresentYes |
| Fireplace TypeOther - See remarks | FoundationBlock |
| Bathrooms (Half)0 | Bathrooms (Total)1 |
| Heating FuelElectric | HeatingForced air |
| Size Exterior1073 sqft | Size Interior1073 sqft |
| Storeys Total1 | TypeApartment |
| Utility WaterMunicipal water |
| SewerMunicipal sewage system | Size Irregularx |
| SoilClay |
| Level | Type | Dimensions |
|---|---|---|
| Second level | 4pc Bathroom | ' '' x ' '' |
| Second level | Bedroom | 12' 0'' x 10' 0'' |
| Second level | Bedroom | 12' 0'' x 10' 0'' |
| Second level | Primary Bedroom | 15' '' x 10' '' |
| Ground level | Kitchen | 11' 0'' x 8' 0'' |
| Ground level | Dining room | 10' 0'' x 7' 0'' |
| Ground level | Living room | 20' 0'' x 12' 0'' |
Listing Office: RE/MAX Escarpment Realty Inc.
Data Provided by Cornerstone - Hamilton-Burlington
Last Modified :06/07/2024 05:08:52 PM
MLS®, REALTOR®, and the associated logos are trademarks of The Canadian Real Estate Association

