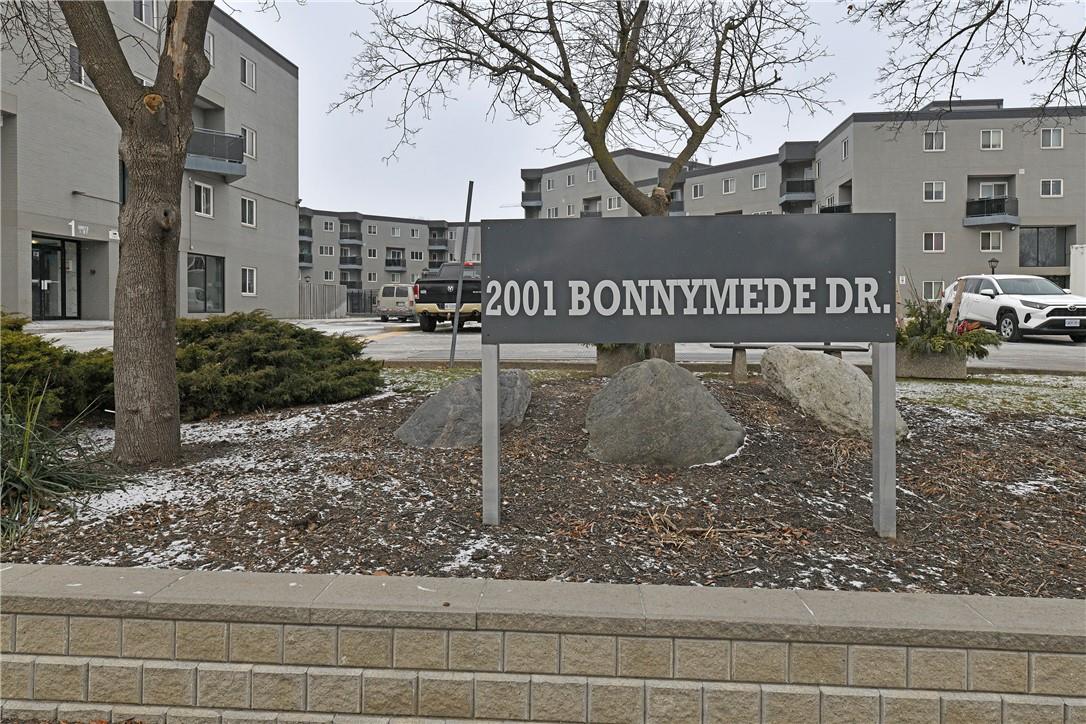| Bathrooms1 | Bedrooms3 |
| Property TypeSingle Family | Building Area1100 square feet |
|
Welcome to 2001 Bonnymede Dr. A family friendly complex in South Mississauga. This amazing west facing unit boasts a spacious living room and dining room with walkout to a private balcony on the lower level. Upstairs are 3 spacious bedrooms with an en-suite laundry and walkout to a 2nd balcony. This amazing unit comes with 1 exclusive parking spot in the underground parking and an exclusive locker almost at the front door of the unit. From a location standpoint, it is a 10 minuite walk to GO Transit to take you directly downtown. Shopping is right across the street and the QEW is a quick drive north. Don't miss your opportunity to call this fantastic unit home. (id:54154) |
| EquipmentNone | FeaturesBalcony, Paved driveway |
| Maintenance Fee826.58 | Maintenance Fee Payment UnitMonthly |
| OwnershipCondominium | Parking Spaces2 |
| PoolIndoor pool | Rental EquipmentNone |
| TransactionFor sale |
| Bedrooms Main level3 | AmenitiesCar Wash, Exercise Centre, Party Room |
| AppliancesDishwasher, Dryer, Refrigerator, Stove, Washer | Architectural Style2 Level |
| BasementNone | CoolingCentral air conditioning |
| Exterior FinishBrick | Bathrooms (Half)0 |
| Bathrooms (Total)1 | Heating FuelElectric |
| HeatingForced air | Size Exterior1100 sqft |
| Size Interior1100 sqft | Storeys Total2 |
| TypeApartment | Utility WaterMunicipal water |
| SewerMunicipal sewage system | Size Irregularx |
| Level | Type | Dimensions |
|---|---|---|
| Second level | 4pc Bathroom | 5' '' x 6' '' |
| Second level | Bedroom | 14' 8'' x 9' '' |
| Second level | Bedroom | 10' 8'' x 9' 7'' |
| Second level | Primary Bedroom | 12' 11'' x 9' 1'' |
| Ground level | Kitchen | 8' 2'' x 6' 10'' |
| Ground level | Dining room | 9' 3'' x 9' 4'' |
| Ground level | Living room | 18' '' x 9' '' |
Listing Office: StreetCity Realty Inc. Brokerage
Data Provided by REALTORS® Association of Hamilton-Burlington
Last Modified :07/05/2024 02:08:24 PM
MLS®, REALTOR®, and the associated logos are trademarks of The Canadian Real Estate Association










