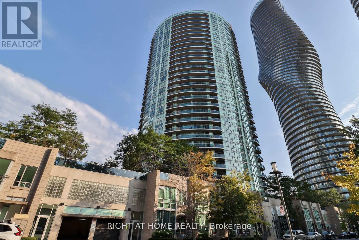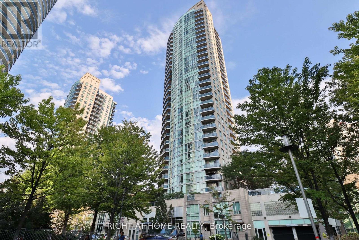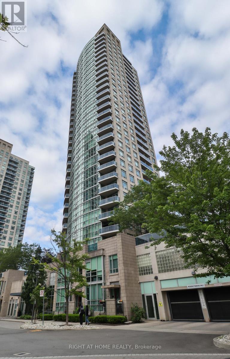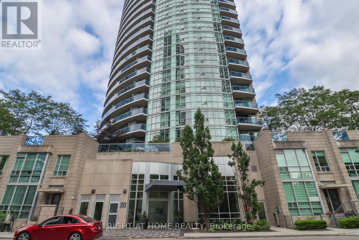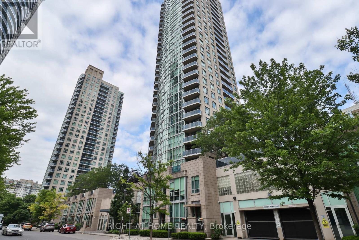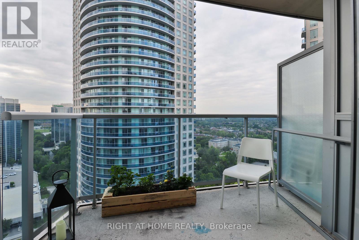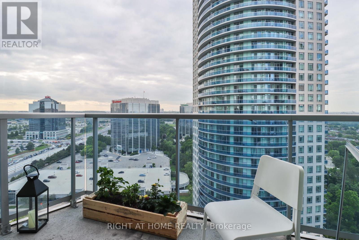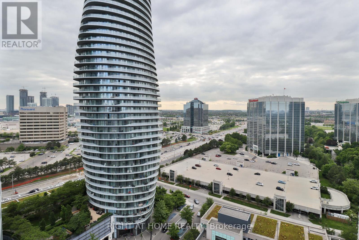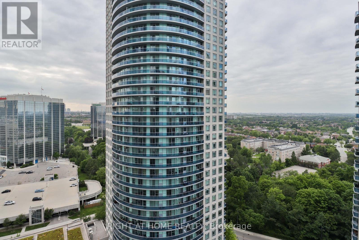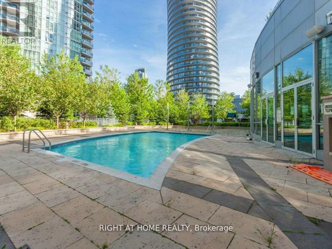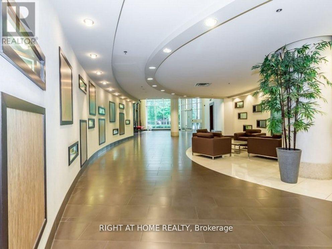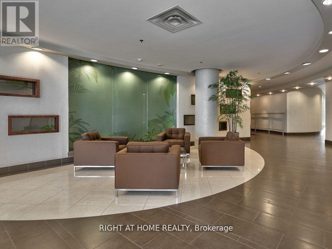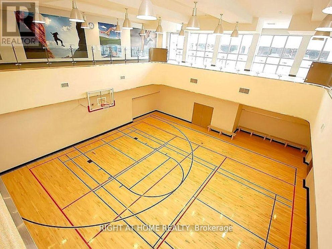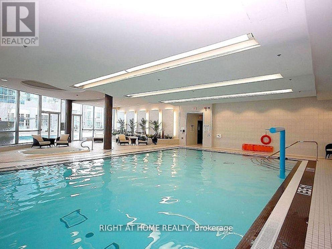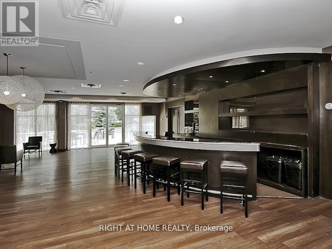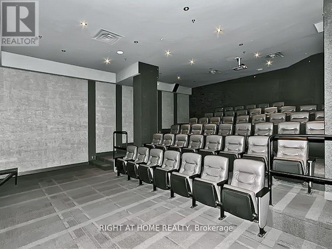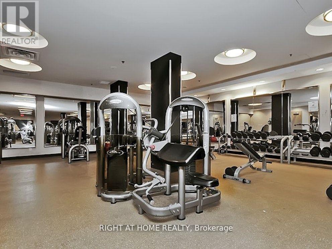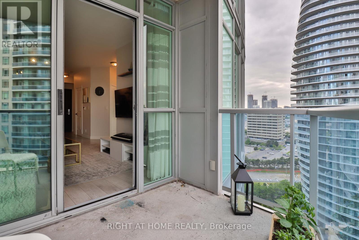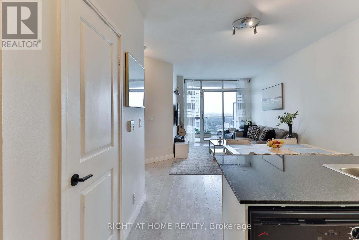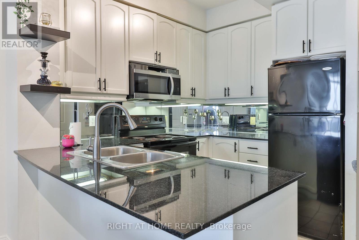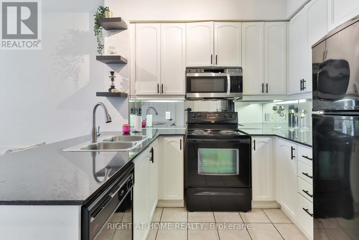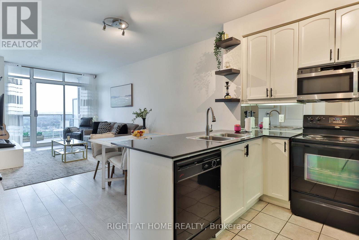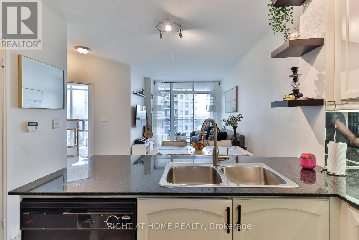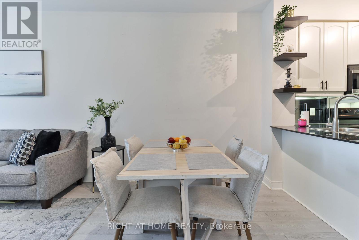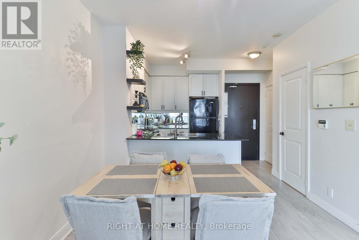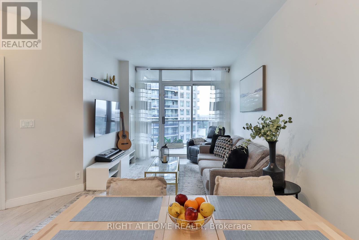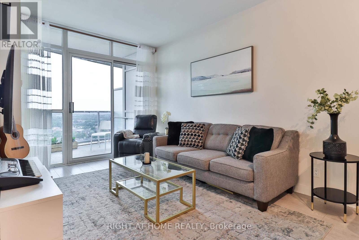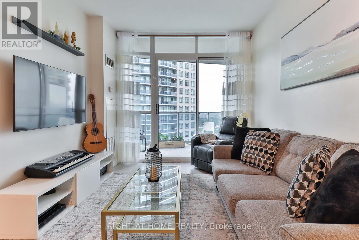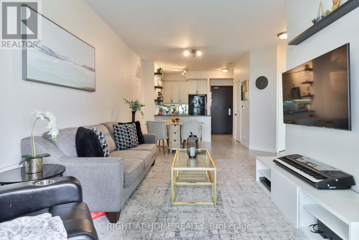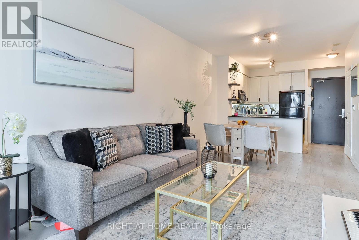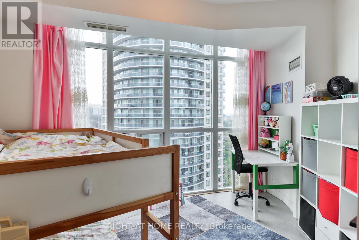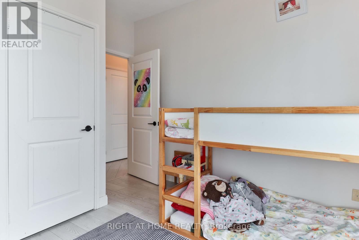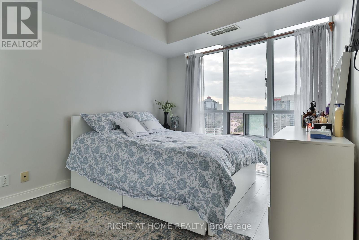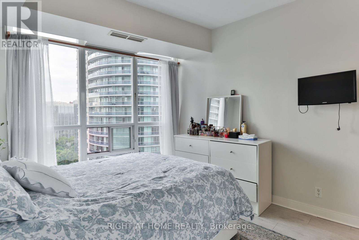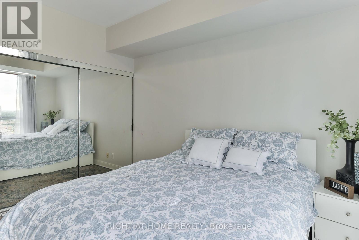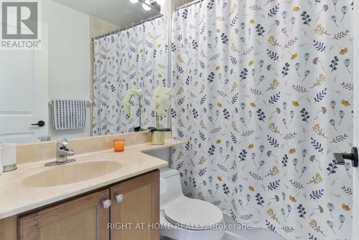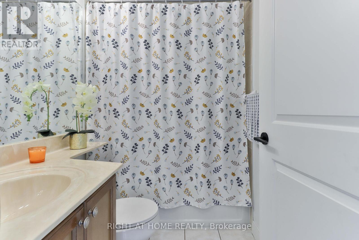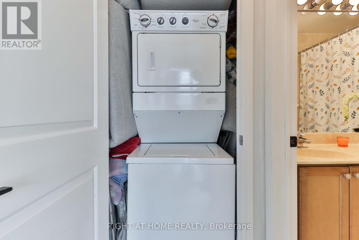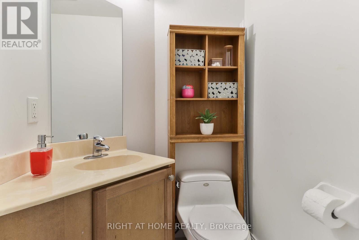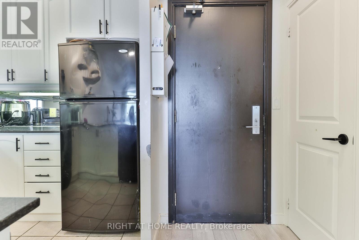| Bathrooms2 | Bedrooms2 |
| Property TypeSingle Family |
|
Welcome to1910- 70 Absolute Avenue, Admiringly located In the City Centre In the heart of sought-after Mississauga Downtown. This immaculately maintained unit offers 755 sq/ft of living space w/a stunningly breathtaking view from the private balcony. Good size Master BR offers a double mirrored closet and window floor to ceiling, BR2 has a window of flr to ceiling too.Easy access for ensuite laundry. natural lights offering floor-to-ceiling window In the living Rm, and bedrooms.step-out access to a balcony with a rear view of CN tower,great layout with breathtaking outdoor view. Newer laminate flooring, Kitchen upgraded, Breakfast area for extra sitting .Boast to an array of bldg.amenities like Party Rm, Indoor-outdoor pool, hot tub, sauna, expansive gym, basketball court, squash courts, on going development of kids indoor playground,24-hour.security, concierge and lots of visitor's parking. This hidden gem is just a step away from square one, restaurants, public transit, Go stn major highways and the most awaiting LRT Coming soon **** EXTRAS **** existing fridge, built in microwave, stove, dishwasher, stackable washer/dryer, all electric lights fixtures (id:54154) |
| Amenities NearbyPublic Transit, Schools, Hospital | Community FeaturesPet Restrictions, Community Centre, School Bus |
| FeaturesBalcony | Maintenance Fee749.71 |
| Maintenance Fee Payment UnitMonthly | Maintenance Fee TypeCommon Area Maintenance, Insurance, Heat, Electricity, Water, Parking |
| Management CompanyAnredj's Management Inc./905-896-1159 | OwnershipCondominium/Strata |
| Parking Spaces1 | PoolIndoor pool, Outdoor pool |
| TransactionFor sale | ViewCity view |
| Zoning DescriptionCC2 |
| Bedrooms Main level2 | AmenitiesExercise Centre, Party Room, Recreation Centre, Visitor Parking, Storage - Locker, Security/Concierge |
| AppliancesWater Heater | CoolingCentral air conditioning |
| Exterior FinishBrick | FlooringLaminate |
| Bathrooms (Half)1 | Bathrooms (Total)2 |
| Heating FuelNatural gas | HeatingForced air |
| TypeApartment |
| AmenitiesPublic Transit, Schools, Hospital |
| Level | Type | Dimensions |
|---|---|---|
| Flat | Dining room | 6.04 m x 3.04 m |
| Flat | Living room | 6.04 m x 3.04 m |
| Flat | Kitchen | 2.86 m x 2.34 m |
| Flat | Primary Bedroom | 3.66 m x 3.15 m |
| Flat | Bedroom 2 | 3.66 m x 3.05 m |
Listing Office: RIGHT AT HOME REALTY
Data Provided by Toronto Regional Real Estate Board
Last Modified :09/07/2024 12:33:07 AM
MLS®, REALTOR®, and the associated logos are trademarks of The Canadian Real Estate Association

