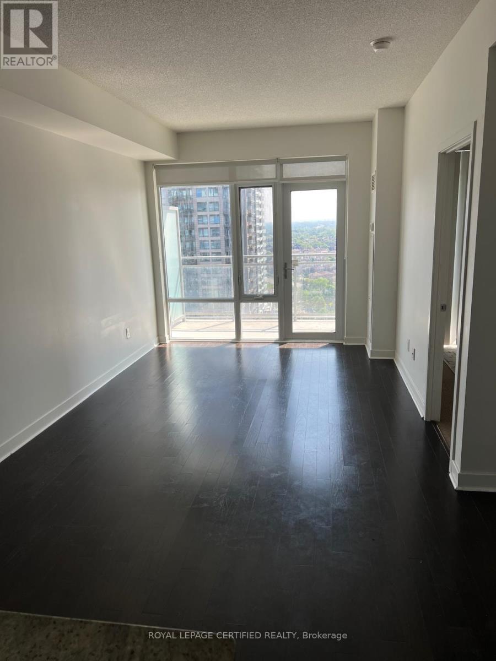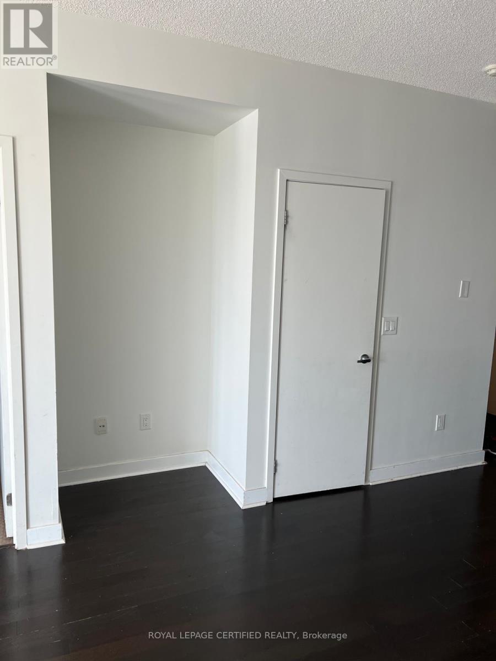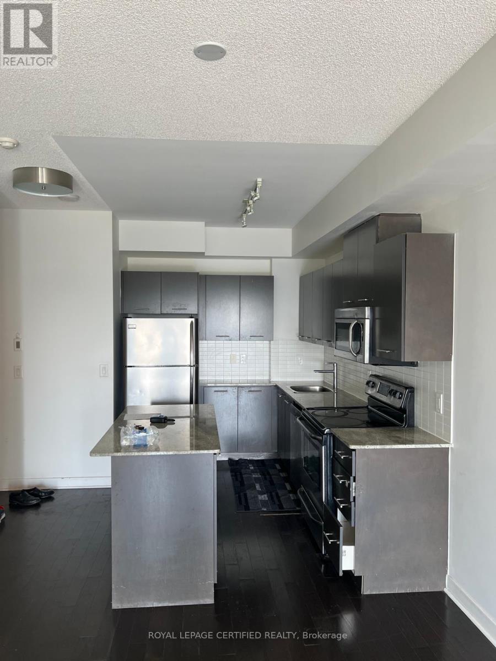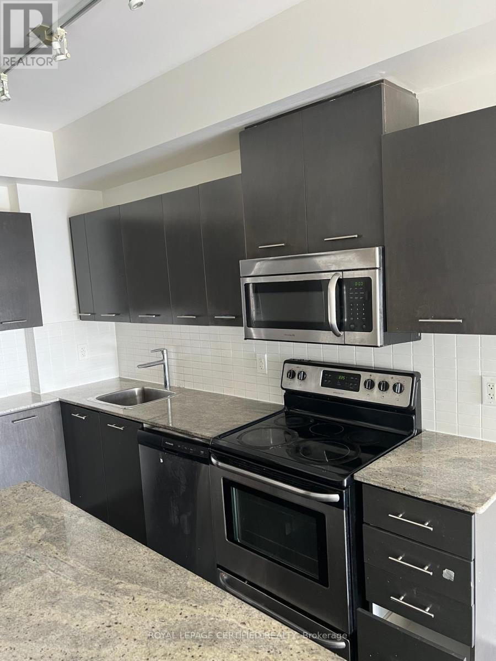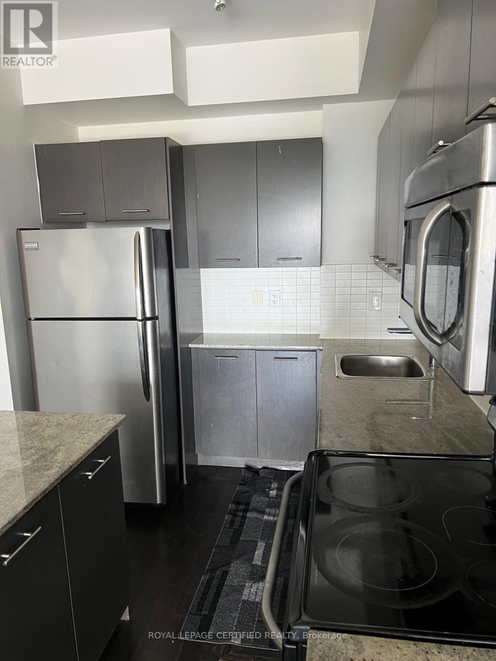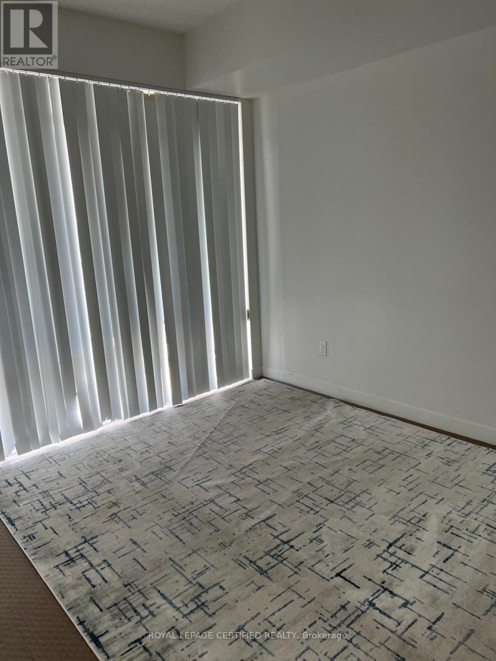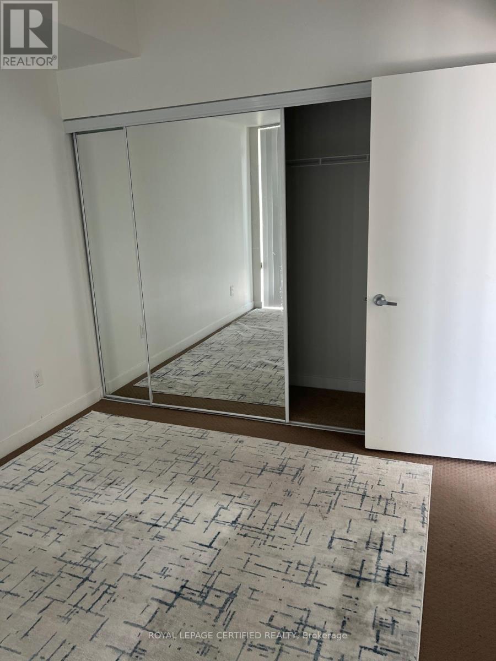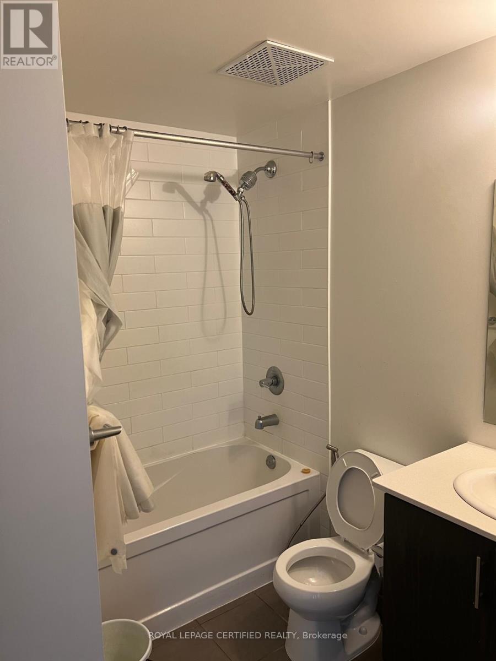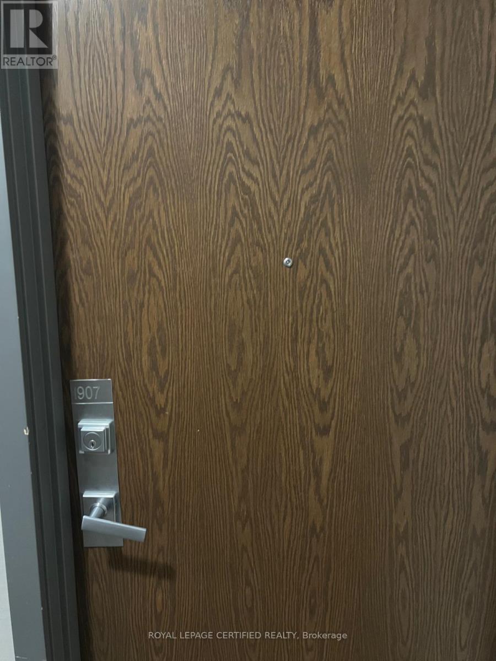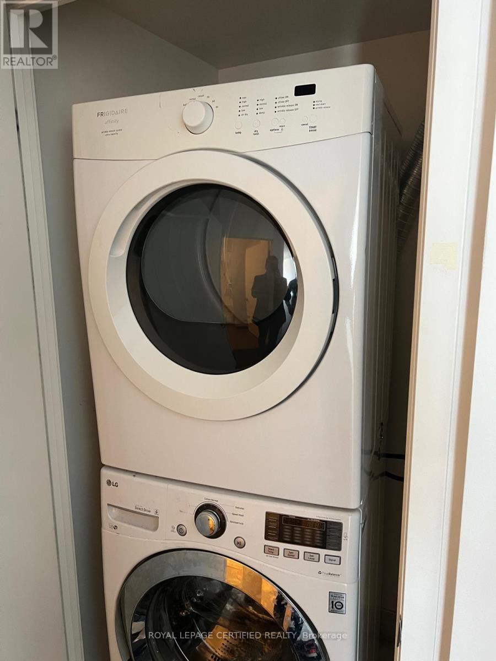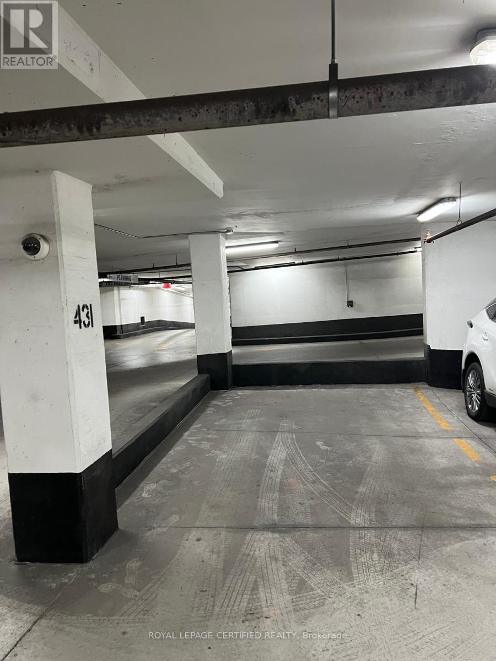| Bathrooms1 | Bedrooms2 |
| Property TypeSingle Family |
|
Limelight By Daniels! One Bedroom + Media, Features Designer Kitchen Cabinetry With S/S Appliances, Granite Counter Tops. Bright Unobstructed Views With Floor-To-Ceiling Windows & Laminate Flooring Throughout The Living Areas. Next To Square One Shopping Mall & Sheridan College, Restaurants & Public Transit. Minutes To Highways 401/403/407 & Q.E.W. Rent Includes All Utilities Except Hydro. No Smoking, No Pets Pls. 24Hr Concierge. The Exclusive Use Of'Club Radiance' Amenities Include Fitness/Weight Area, Basketball Court, Media & Party Rooms With An Outdoor Terrace. **** EXTRAS **** S/S Fridge, Stove, B/I Microwave & Dishwasher. Stacked Washer/Dryer, Window Coverings, Parking & Locker. (id:54154) |
| Amenities NearbyPark, Public Transit, Schools | Community FeaturesPet Restrictions, Community Centre |
| FeaturesBalcony, In suite Laundry | Maintenance Fee502.00 |
| Maintenance Fee Payment UnitMonthly | Maintenance Fee TypeHeat, Water, Common Area Maintenance, Insurance, Parking |
| Management CompanyCity Towers Property Management Inc. -416-800-4010 | OwnershipCondominium/Strata |
| Parking Spaces1 | TransactionFor sale |
| Bedrooms Main level1 | Bedrooms Lower level1 |
| AmenitiesSecurity/Concierge, Party Room, Visitor Parking, Storage - Locker | CoolingCentral air conditioning |
| Exterior FinishBrick, Concrete | Bathrooms (Total)1 |
| Heating FuelNatural gas | HeatingForced air |
| TypeApartment |
| AmenitiesPark, Public Transit, Schools |
| Level | Type | Dimensions |
|---|---|---|
| Main level | Living room | 5.17 m x 3.81 m |
| Main level | Dining room | 2.1 m x 2.2 m |
| Main level | Primary Bedroom | 3 m x 3.4 m |
| Main level | Kitchen | Measurements not available |
Listing Office: ROYAL LEPAGE CERTIFIED REALTY
Data Provided by Toronto Regional Real Estate Board
Last Modified :09/07/2024 12:16:02 AM
MLS®, REALTOR®, and the associated logos are trademarks of The Canadian Real Estate Association

