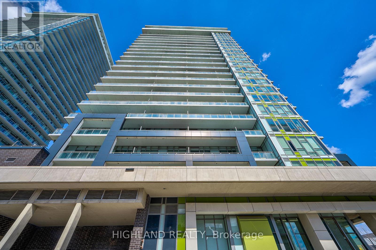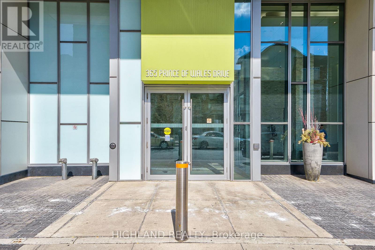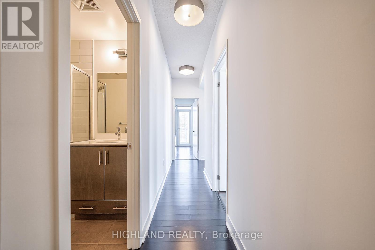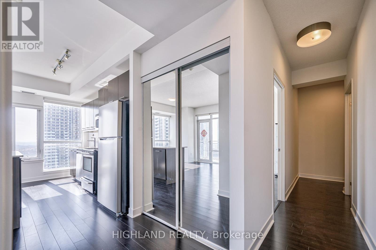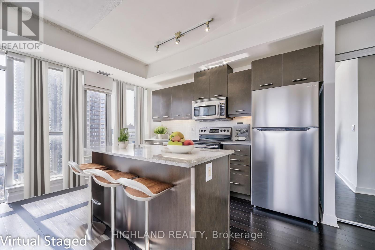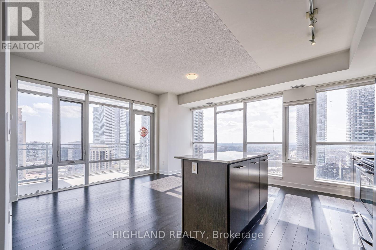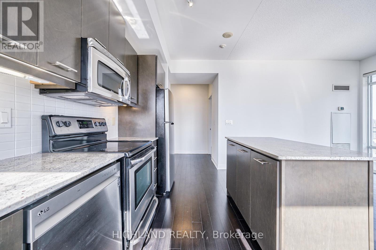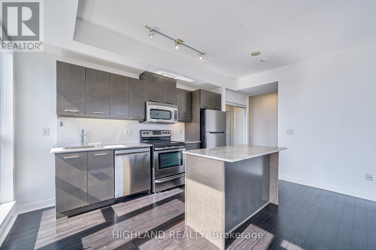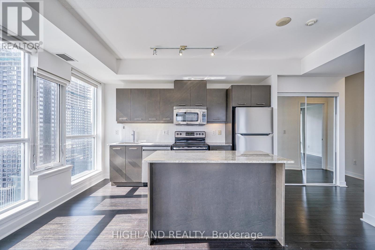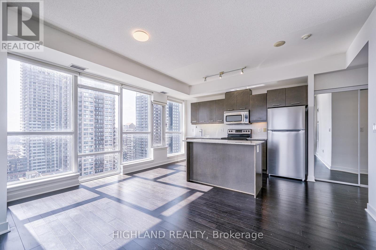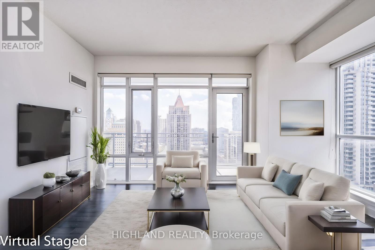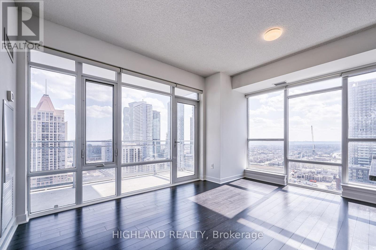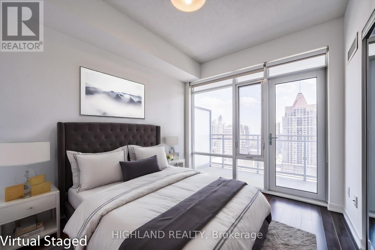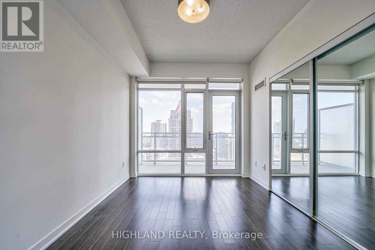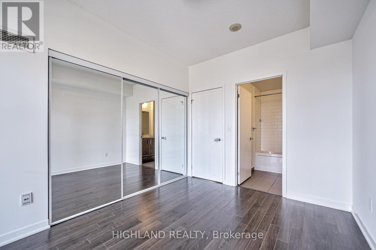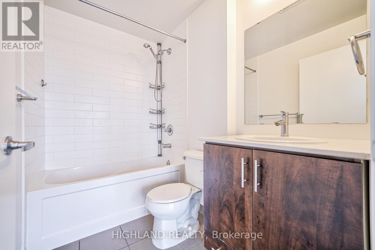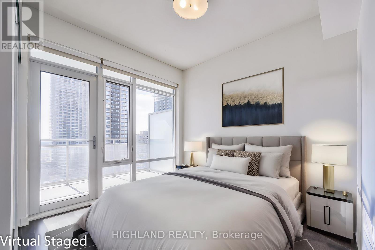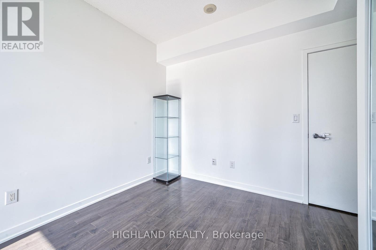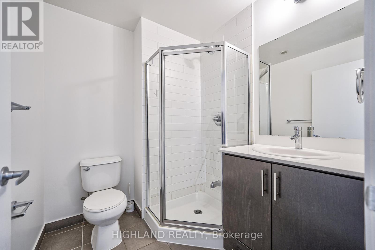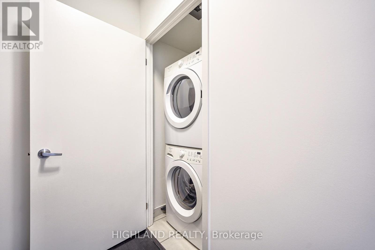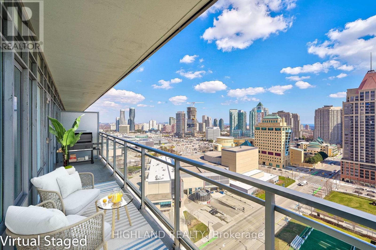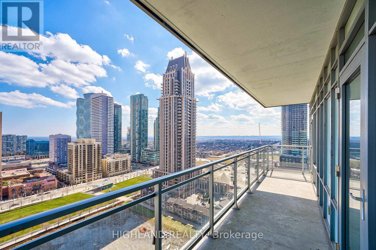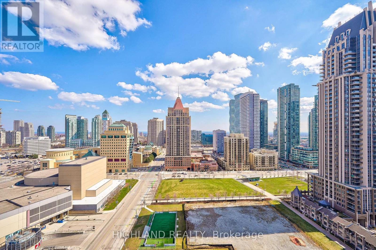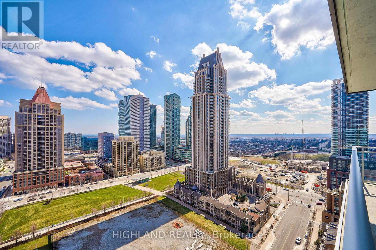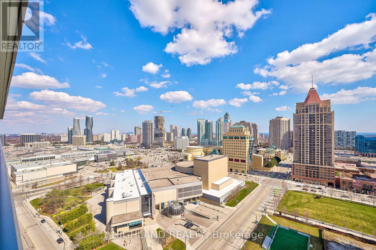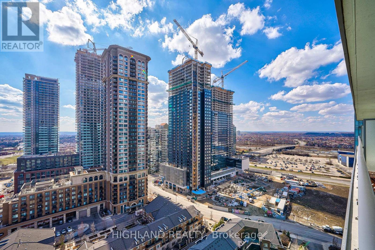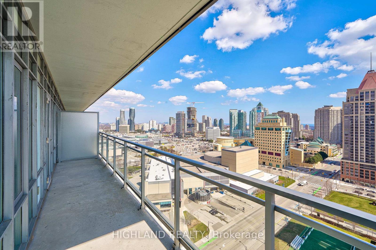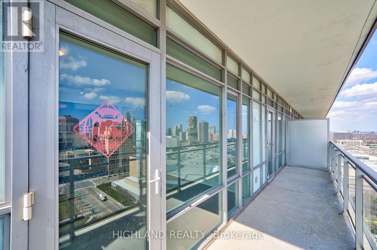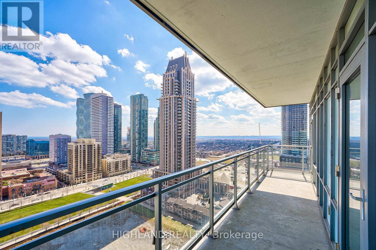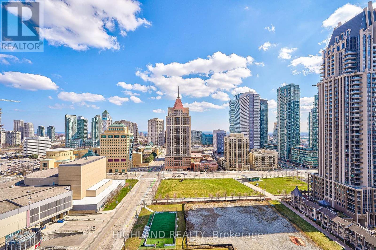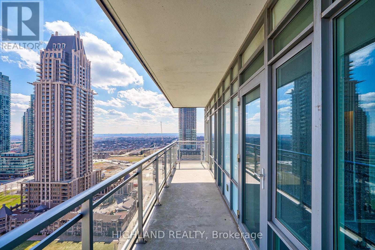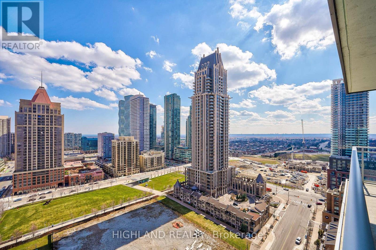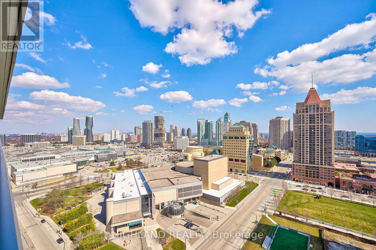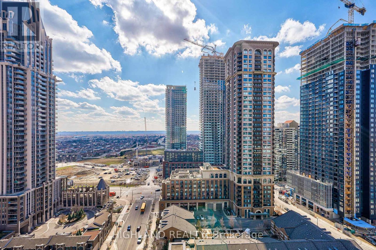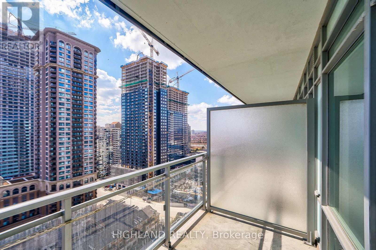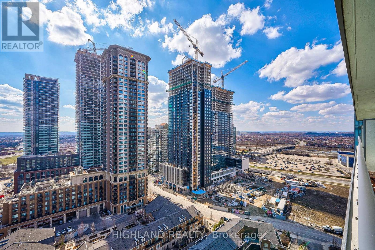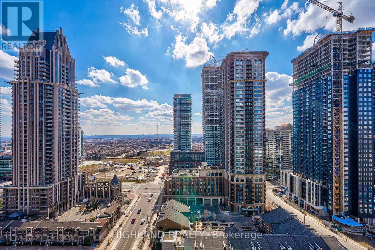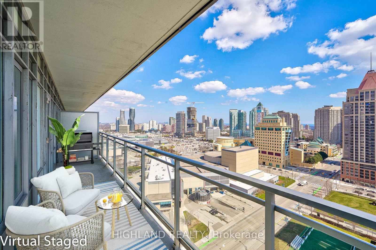| Bathrooms2 | Bedrooms2 |
| Property TypeSingle Family |
|
** Breathtaking Unobstructed Views ** Gorgeous Corner Unit(2 Bedrooms & 2 Full Bathrooms) in Limelight Condo Located At Downtown Mississauga. Open-Concept Interior Design. Floor to Ceiling Windows on Entire Two Walls of Living Room With Plenty of Natural Sunlight Coming Through. Modern Style Kitchen Features S/S Appliances and A large Central Island. Spacious Master Bedroom W/ A 4pcs Ensuite and A Large Closet. Walk To Square One Shopping Mall, Sheridan College, Mississauga Transit Terminal, Restaurants, City Hall, The Living Arts Centre & More. **** EXTRAS **** One Underground Parking and One Locker Included (id:54154) Please visit : Multimedia link for more photos and information |
| Community FeaturesPet Restrictions | FeaturesBalcony |
| Maintenance Fee729.47 | Maintenance Fee Payment UnitMonthly |
| Maintenance Fee TypeHeat, Water, Common Area Maintenance, Parking, Insurance | Management CompanyCitytowers Property Management Inc. |
| OwnershipCondominium/Strata | Parking Spaces1 |
| TransactionFor sale |
| Bedrooms Main level2 | AmenitiesStorage - Locker |
| AppliancesDishwasher, Dryer, Microwave, Refrigerator, Stove, Washer | CoolingCentral air conditioning |
| Exterior FinishBrick | FlooringLaminate |
| Bathrooms (Total)2 | Heating FuelNatural gas |
| HeatingForced air | TypeApartment |
| Level | Type | Dimensions |
|---|---|---|
| Flat | Living room | 4.27 m x 3.35 m |
| Flat | Dining room | 4.27 m x 3.35 m |
| Flat | Kitchen | 4.27 m x 3.35 m |
| Flat | Primary Bedroom | 3.35 m x 2.74 m |
| Flat | Bedroom 2 | 2.74 m x 2.44 m |
Listing Office: HIGHLAND REALTY
Data Provided by Toronto Regional Real Estate Board
Last Modified :09/07/2024 12:01:58 AM
MLS®, REALTOR®, and the associated logos are trademarks of The Canadian Real Estate Association

