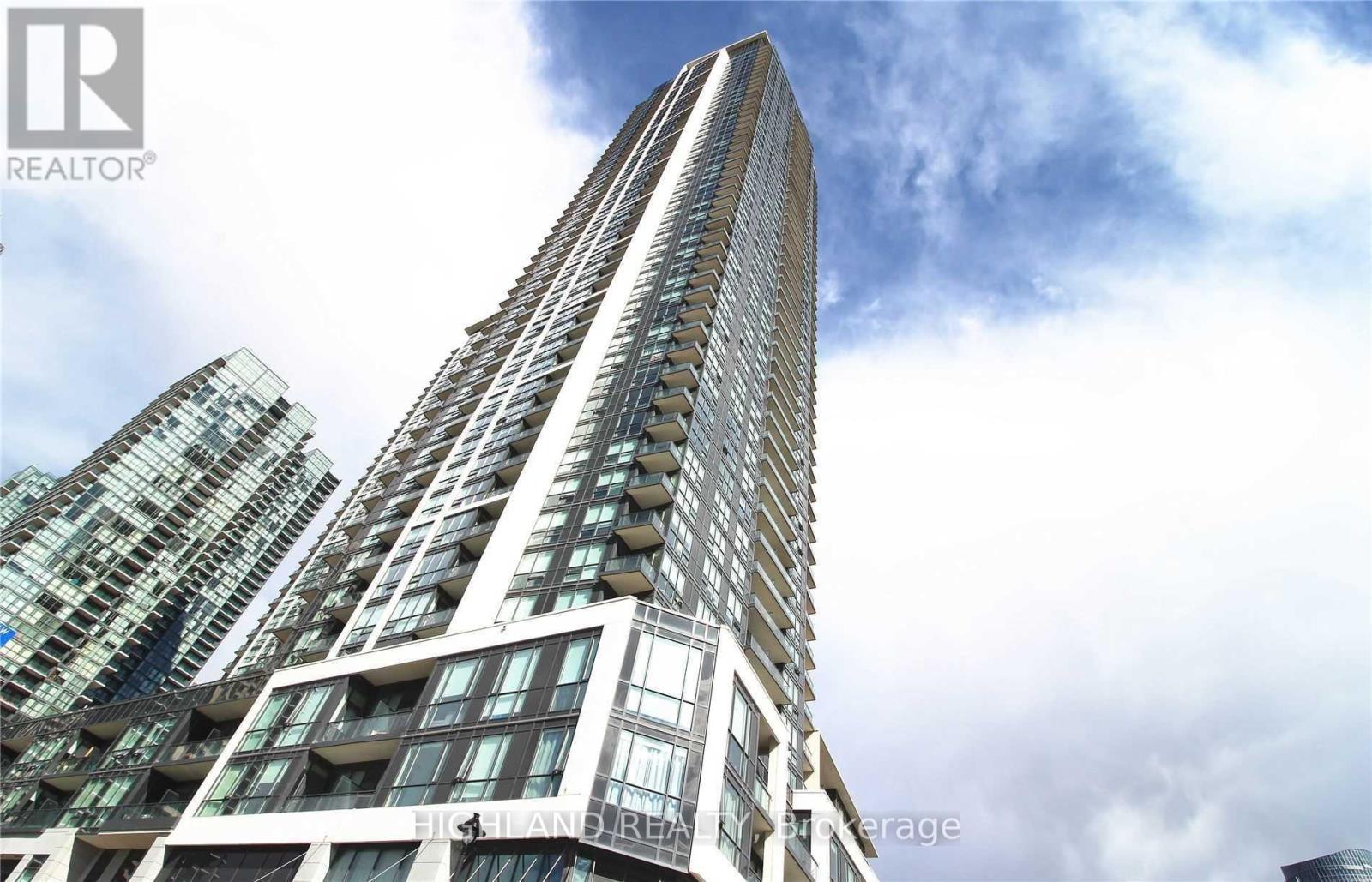| Bathrooms1 | Bedrooms2 |
| Property TypeSingle Family |
|
1+1 Bed | Parking & Locker Included * Psv 1 Condo In The Heart Of Mississauga. Spacious Open Concept W/Kitchen, Living/Dining Room Hardwood Floors, Stainless Steel Appliances. Large Windows & Balcony. Building Is Steps Away From Square One Shopping Centre, City Centre, Ymca, Hwy 403. 30000 Sq Ft Of Amenities Including Indoor Pool, Gym, Sauna, Exercise Room, Movie Room, Party Room And Bar, Library, Games Room And Much More. **** EXTRAS **** Fridge, Stove, Dishwasher, Washer/Dryer. All Elf's, All Window Coverings. (id:54154) |
| Amenities NearbyPublic Transit, Schools | Community FeaturesCommunity Centre |
| FeaturesBalcony | Lease2450.00 |
| Lease Per TimeMonthly | Management CompanyDuka Property Management Inc. |
| OwnershipCondominium/Strata | Parking Spaces1 |
| PoolIndoor pool | TransactionFor rent |
| ViewView |
| Bedrooms Main level1 | Bedrooms Lower level1 |
| AmenitiesStorage - Locker, Security/Concierge, Party Room, Visitor Parking, Exercise Centre | CoolingCentral air conditioning |
| Exterior FinishConcrete | Bathrooms (Total)1 |
| Heating FuelNatural gas | HeatingForced air |
| TypeApartment |
| AmenitiesPublic Transit, Schools |
| Level | Type | Dimensions |
|---|---|---|
| Main level | Living room | 3.35 m x 3.04 m |
| Main level | Dining room | 3.35 m x 3.04 m |
| Main level | Kitchen | 3.96 m x 3.04 m |
| Main level | Primary Bedroom | 3.04 m x 3.04 m |
| Main level | Den | 3.65 m x 2.44 m |
Listing Office: HIGHLAND REALTY
Data Provided by Toronto Regional Real Estate Board
Last Modified :20/04/2024 09:29:10 PM
MLS®, REALTOR®, and the associated logos are trademarks of The Canadian Real Estate Association
















