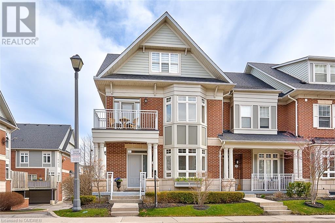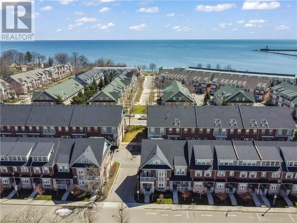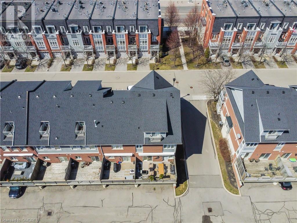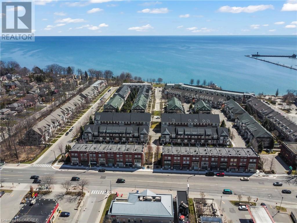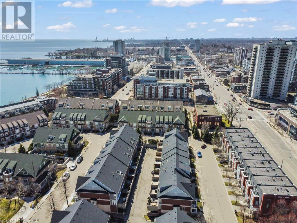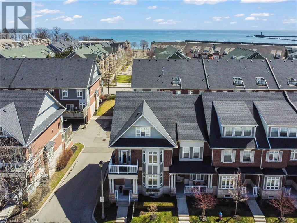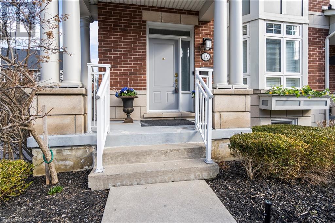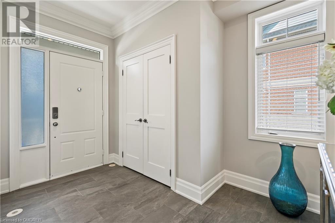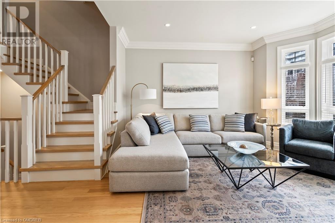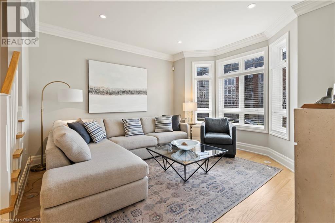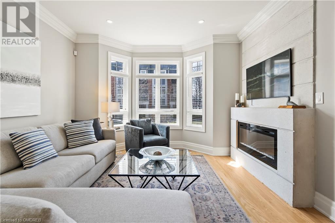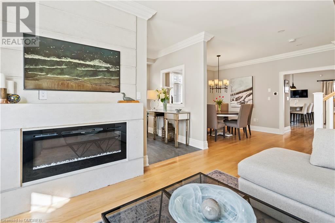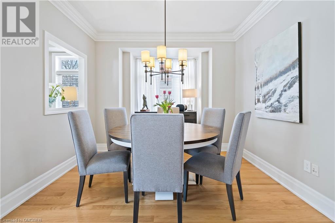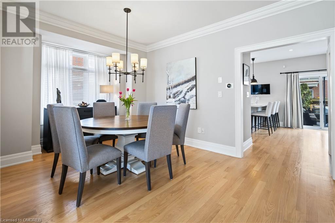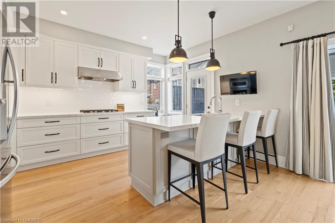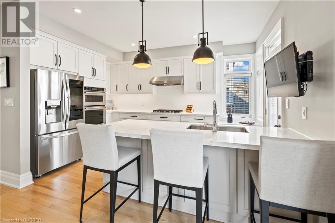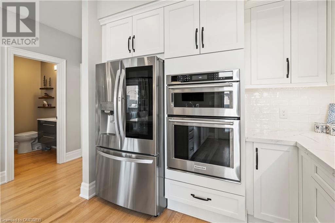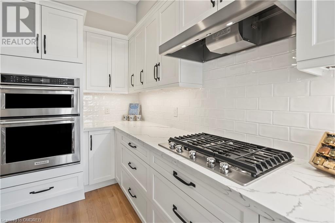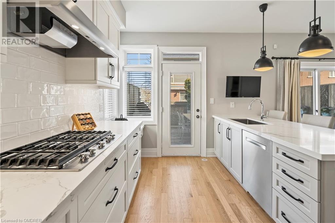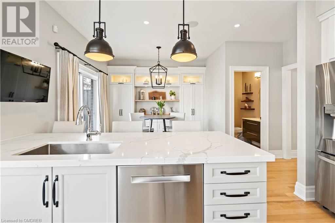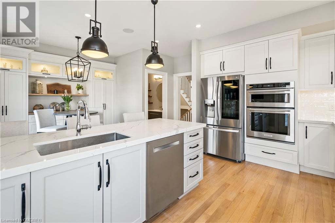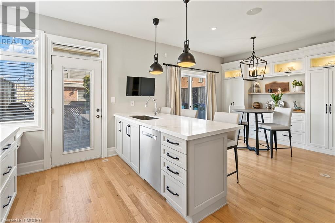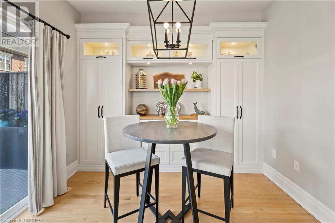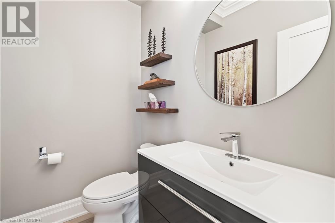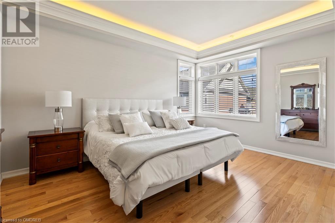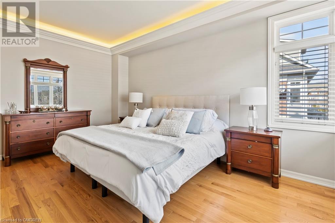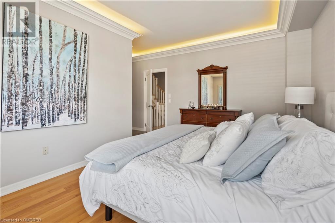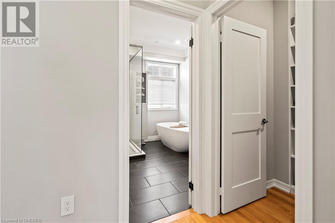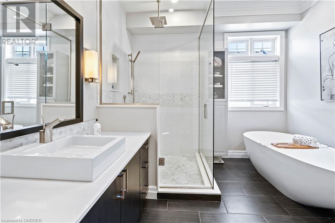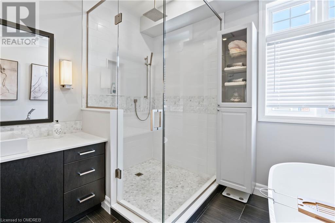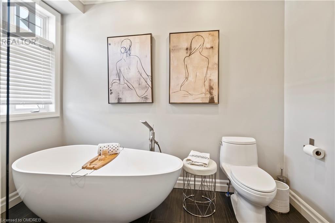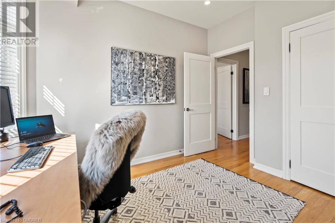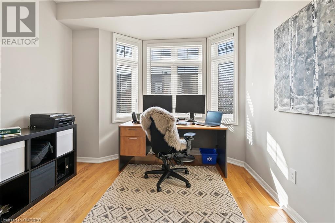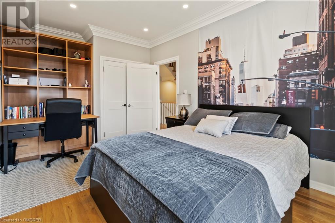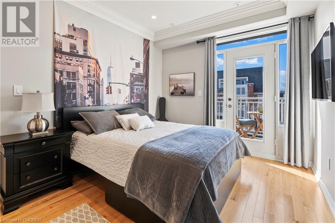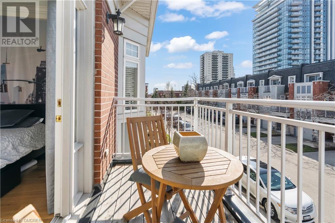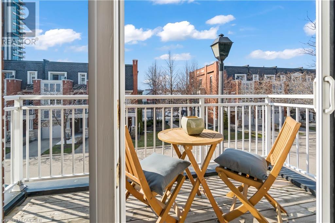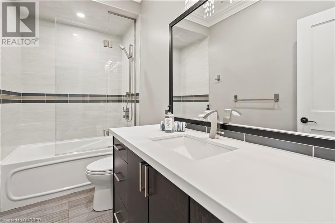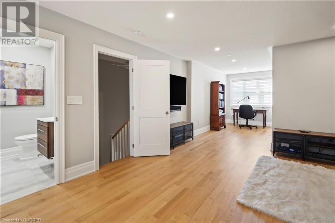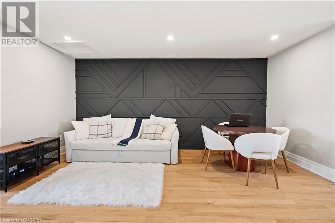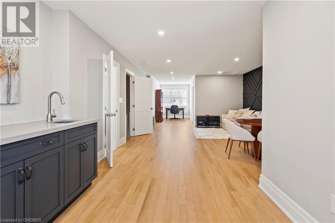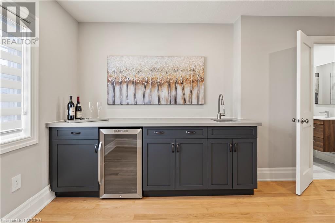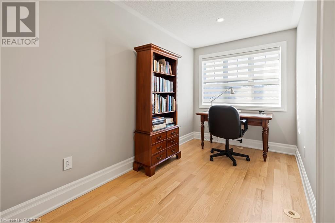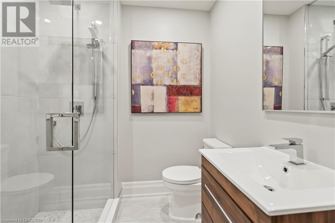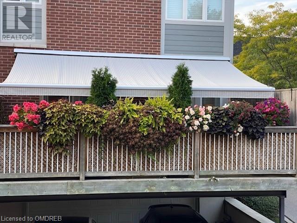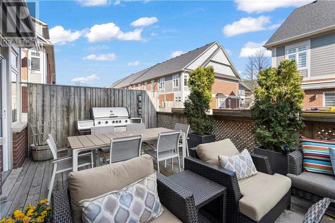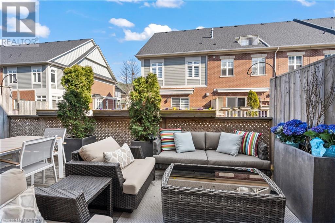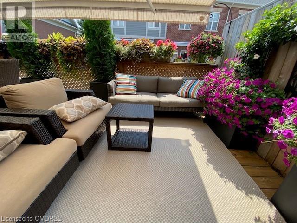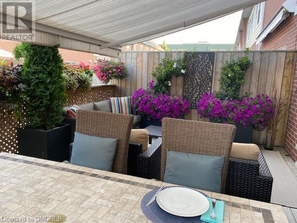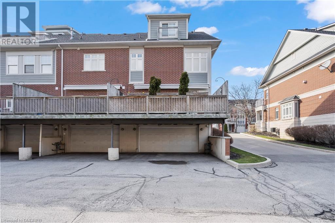| Bathrooms4 | Bedrooms4 |
| Property TypeSingle Family | Built in2002 |
| Building Area2502 |
|
This executive townhome epitomizes contemporary living in the vibrant Port Credit Village area, celebrated for its array of restaurants, boutiques, and convenient access to amenities such as the Port Credit GO Station, Farmers Market, parks, Waterfront Trail, and the lake. Spanning three stories, this end-unit townhome features ¾” Canadian oak hardwood floors, 9” plaster cornice moldings, LED pot lights, solid core double shaker slab interior doors, and a sleek fireplace in the living room. The staircase boasts upgraded steps, spindles, and handrails, while the bathrooms have been fully renovated. Other notable details include a Carrier central air conditioner (2018), Smart Nest thermostat, Nest doorbell with camera, motion sensor lights on either side of garage, and a newer roof (2018). The kitchen is a chef’s delight, with white cabinetry, quartz counters, high-end built-in stainless steel appliances, and a French door walk-out to the deck. Adjacent to the kitchen, the breakfast area showcases built-in cabinetry with illuminated display cabinets and a second walk-out to the deck. The primary bedroom exudes luxury, boasting a coffered ceiling with recessed LED lighting, a walk-in closet, and a spa-like four-piece ensuite with a standalone bathtub and large glass shower. The third level serves as a private retreat, offering an oversized bedroom/family room with a modern accent wall, custom wet bar with Caesarstone countertop and dual temperature wine fridge, walk-in closet, and a three-piece bathroom with a frameglass glass shower. Outdoors, a large retractable awning spans the entire deck, offering shade and privacy for outdoor entertaining. Situated south of Lakeshore, this trendy luxury townhome is in pristine condition, awaiting its new owner to embrace the coveted lifestyle it offers. (id:54154) Please visit : Multimedia link for more photos and information |
| Amenities NearbyPark, Public Transit, Schools, Shopping | EquipmentWater Heater |
| FeaturesSouthern exposure, Balcony, Paved driveway, Automatic Garage Door Opener | Maintenance Fee631.96 |
| Maintenance Fee Payment UnitMonthly | Maintenance Fee TypeInsurance, Parking |
| OwnershipCondominium | Parking Spaces4 |
| Rental EquipmentWater Heater | StructurePorch |
| TransactionFor sale | Zoning DescriptionRM4-19 |
| Bedrooms Main level4 | Bedrooms Lower level0 |
| AppliancesCentral Vacuum, Dishwasher, Dryer, Refrigerator, Washer, Microwave Built-in, Hood Fan, Window Coverings, Wine Fridge, Garage door opener | Architectural Style3 Level |
| Basement DevelopmentFinished | BasementPartial (Finished) |
| Constructed Date2002 | Construction Style AttachmentAttached |
| CoolingCentral air conditioning | Exterior FinishBrick |
| Fireplace PresentYes | Fireplace Total1 |
| FoundationPoured Concrete | Bathrooms (Half)1 |
| Bathrooms (Total)4 | Heating FuelNatural gas |
| HeatingForced air | Size Interior2502.0000 |
| Storeys Total3 | TypeRow / Townhouse |
| Utility WaterMunicipal water |
| Access TypeHighway Nearby | AmenitiesPark, Public Transit, Schools, Shopping |
| SewerMunicipal sewage system |
| Level | Type | Dimensions |
|---|---|---|
| Second level | 4pc Bathroom | 4'10'' x 10'1'' |
| Second level | Bedroom | 16'8'' x 10'1'' |
| Second level | Bedroom | 11'10'' x 10'3'' |
| Second level | Full bathroom | 10'0'' x 9'10'' |
| Second level | Primary Bedroom | 15'8'' x 16'2'' |
| Third level | 3pc Bathroom | 6'5'' x 6'0'' |
| Third level | Other | 8'6'' x 9'5'' |
| Third level | Bedroom | 28'8'' x 14'7'' |
| Basement | Laundry room | 8'11'' x 9'6'' |
| Basement | Recreation room | 13'8'' x 20'9'' |
| Main level | 2pc Bathroom | 4'6'' x 6'2'' |
| Main level | Breakfast | 14'10'' x 11'1'' |
| Main level | Kitchen | 14'10'' x 10'0'' |
| Main level | Dining room | 11'1'' x 13'9'' |
| Main level | Living room | 13'10'' x 12'8'' |
Listing Office: Royal LePage Real Estate Services Ltd., Brokerage
Data Provided by The Oakville, Milton & District Real Estate Board
Last Modified :08/04/2024 09:36:46 AM
MLS®, REALTOR®, and the associated logos are trademarks of The Canadian Real Estate Association

