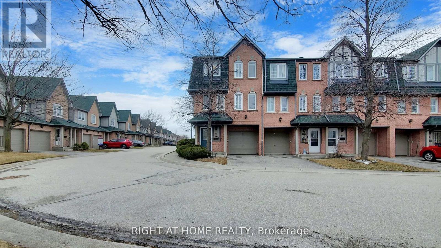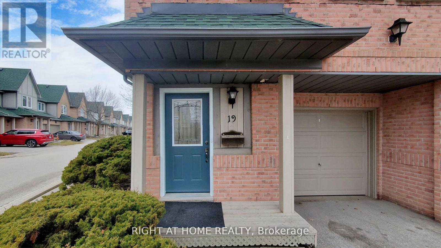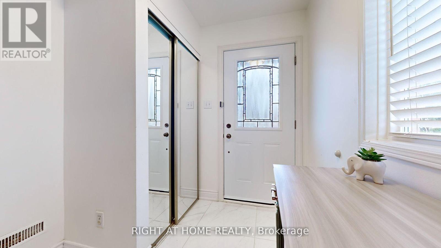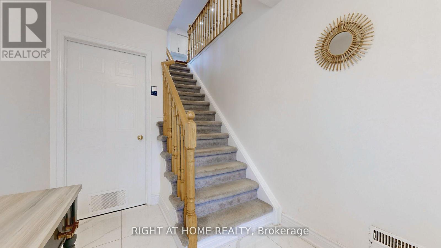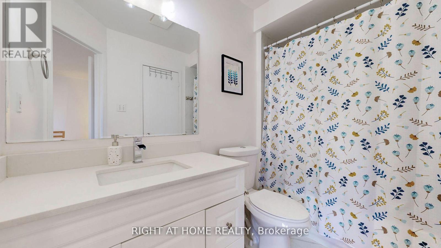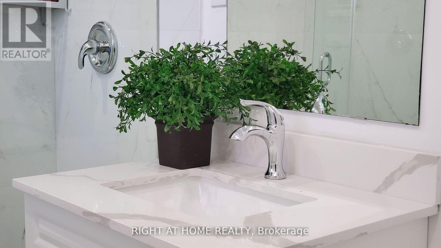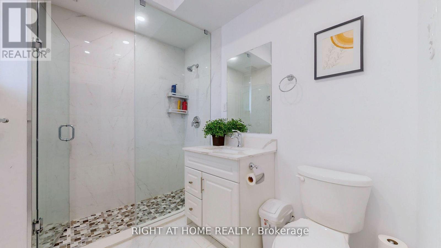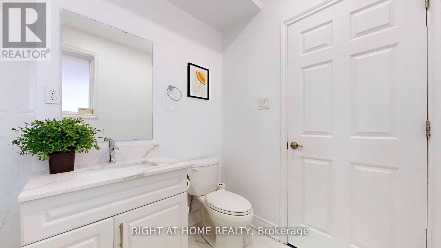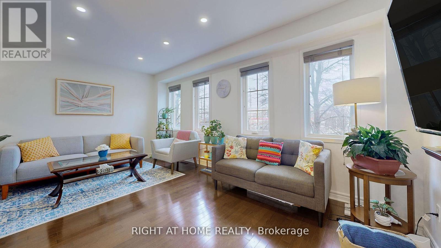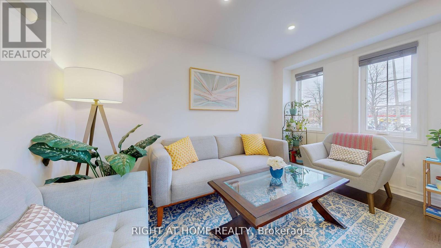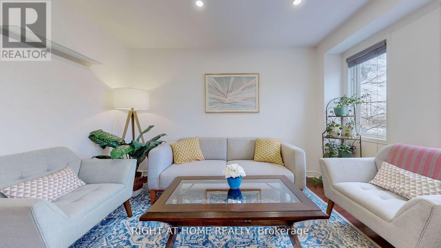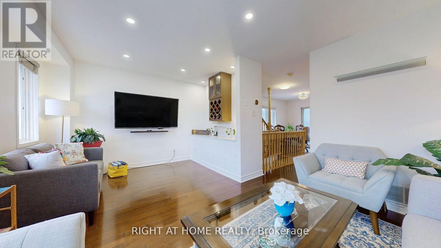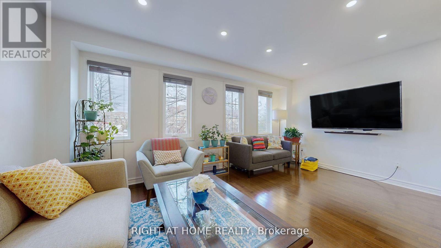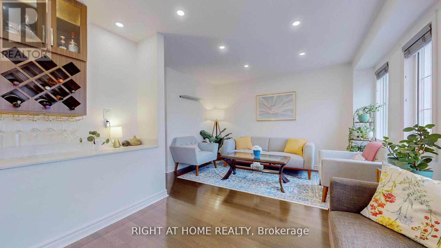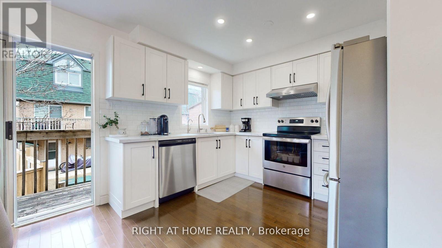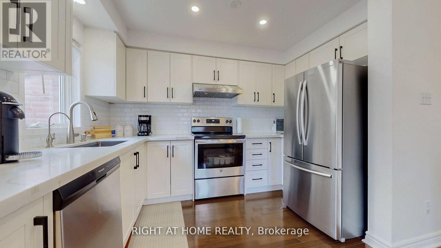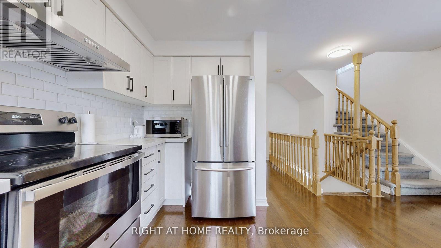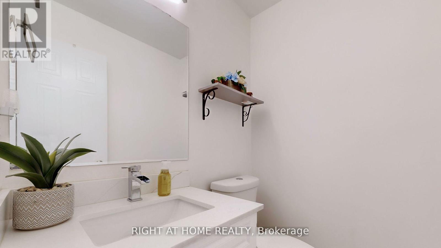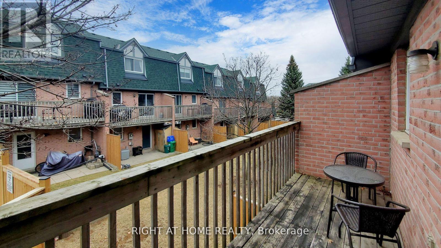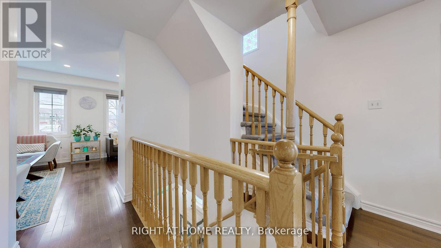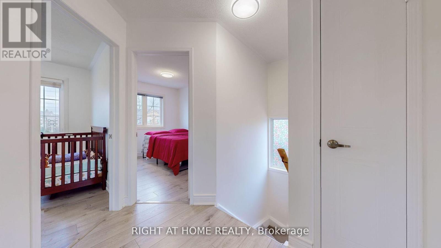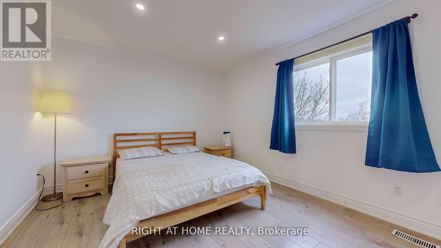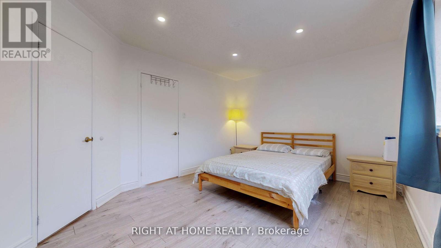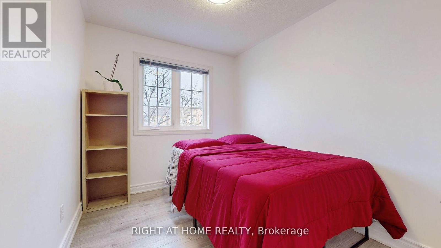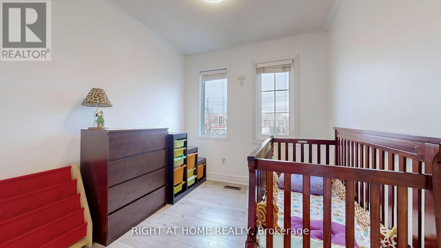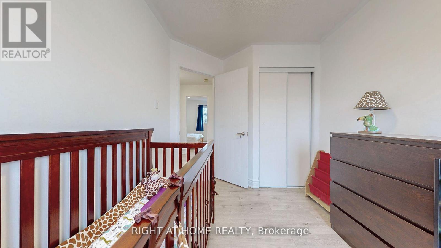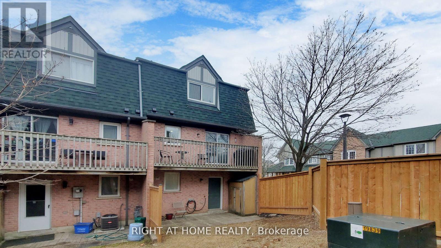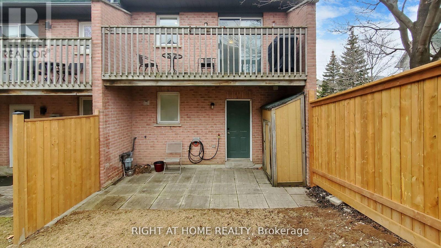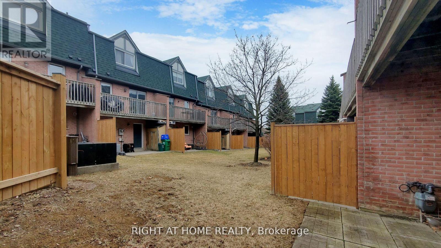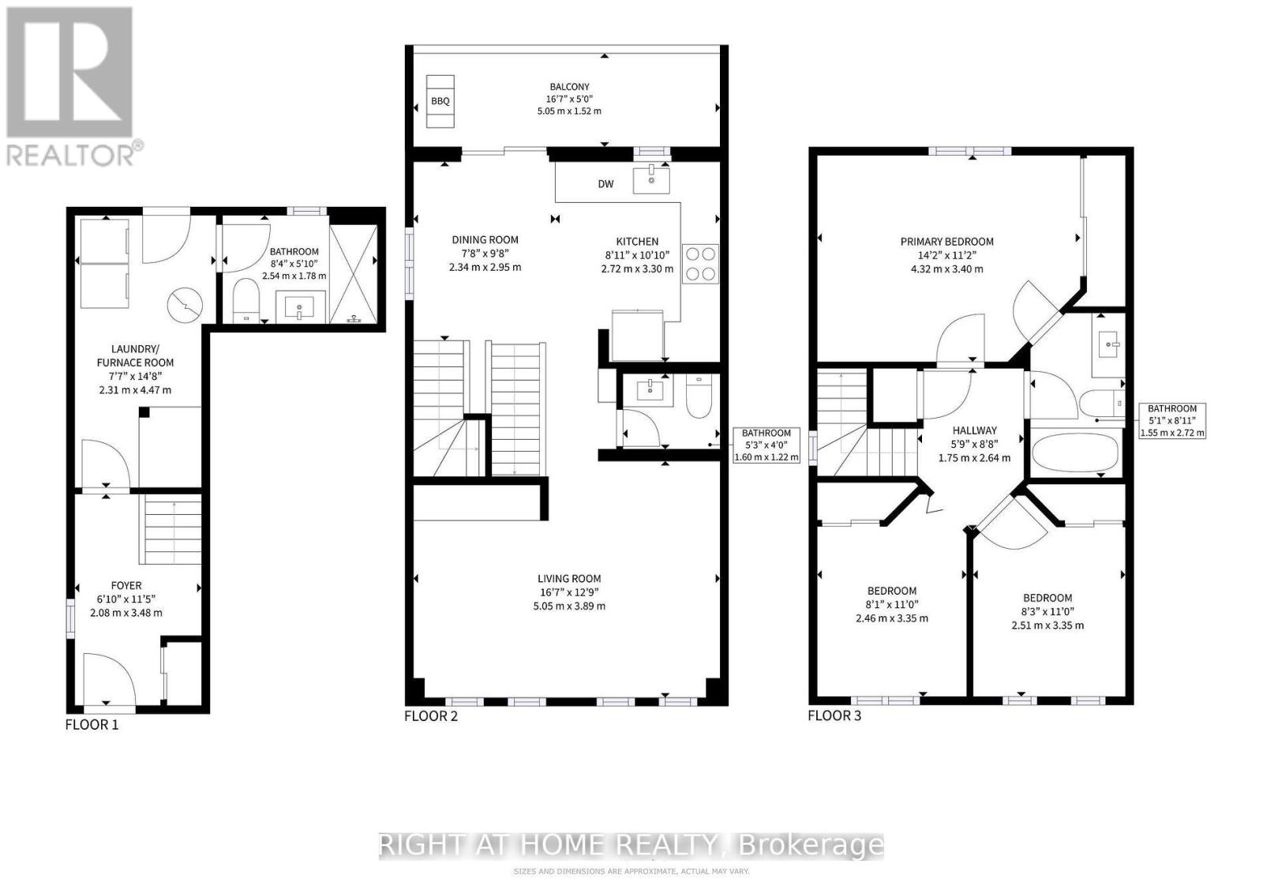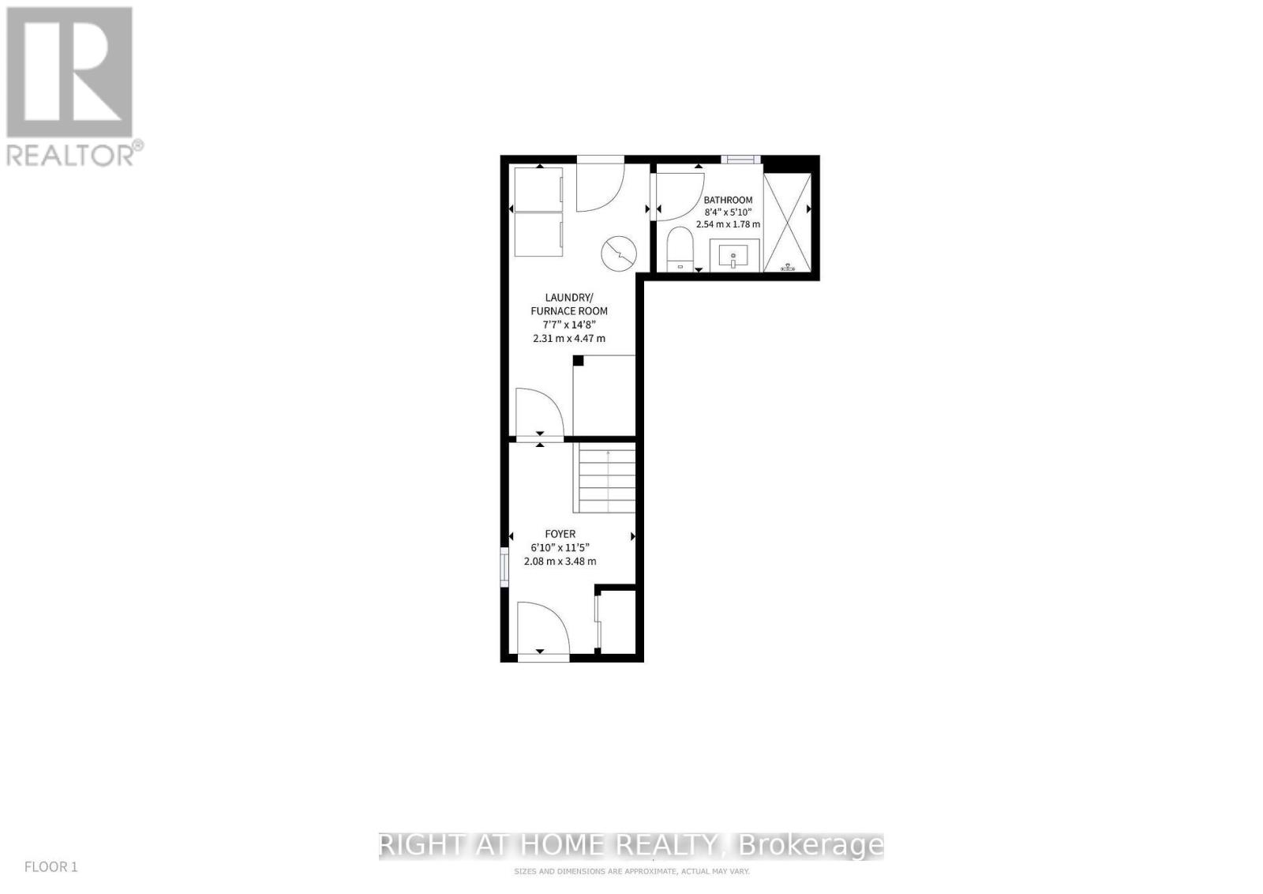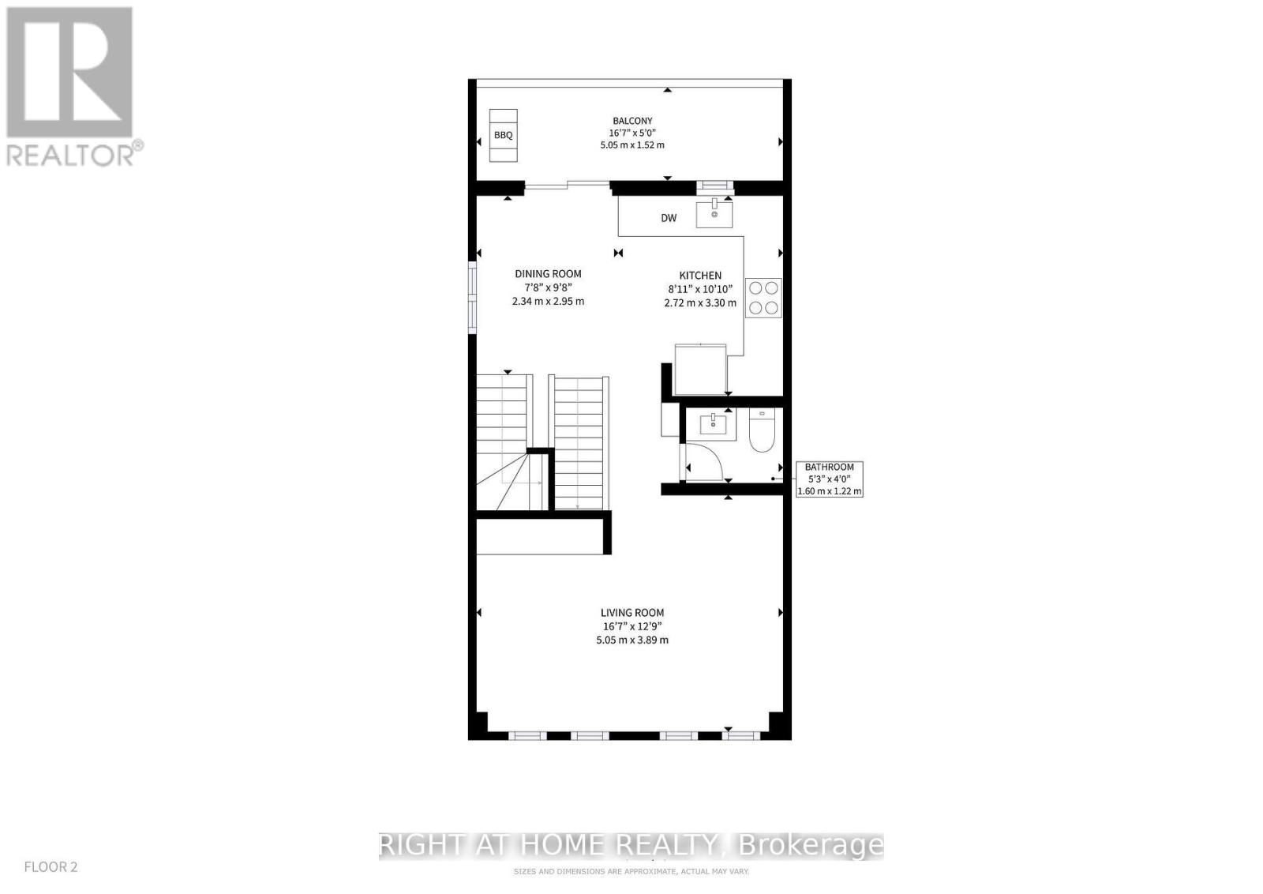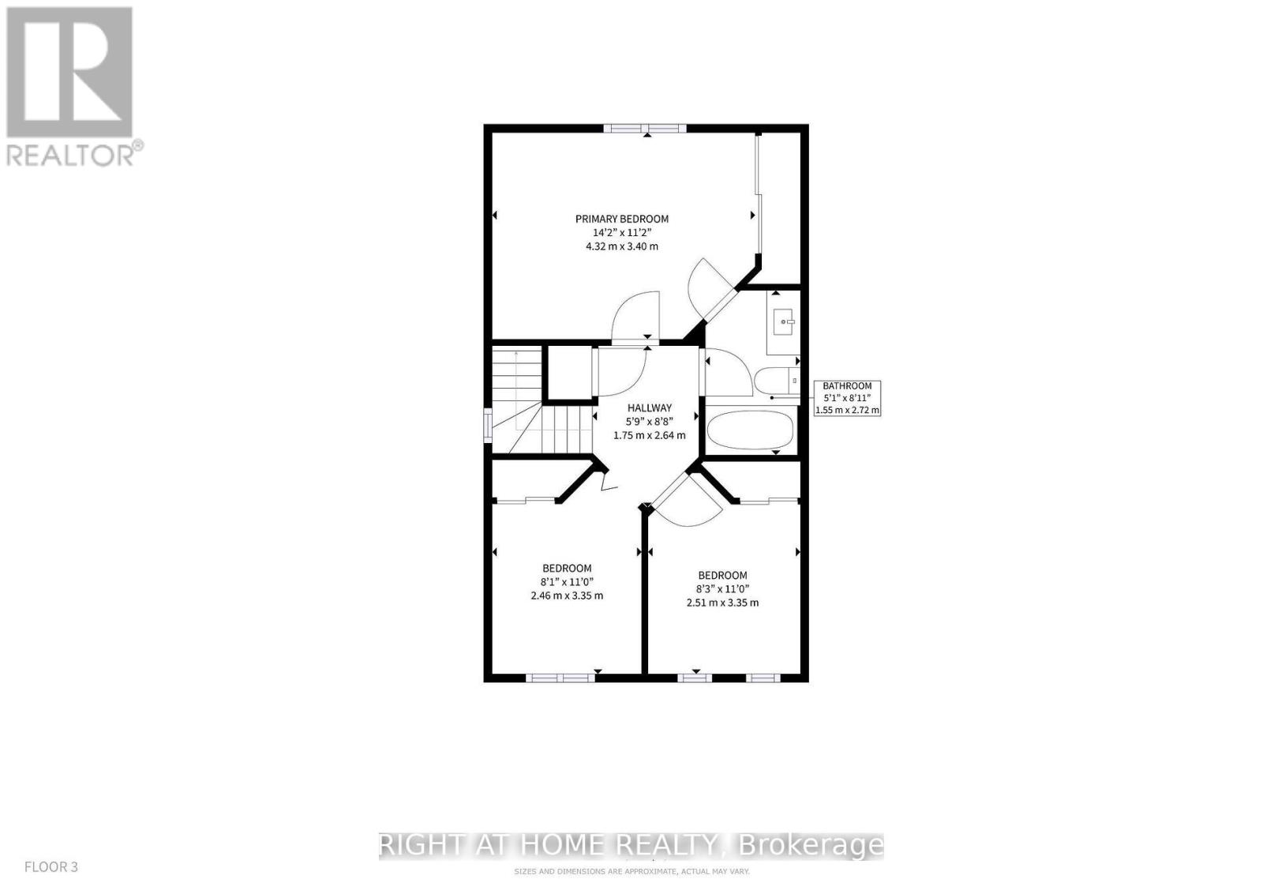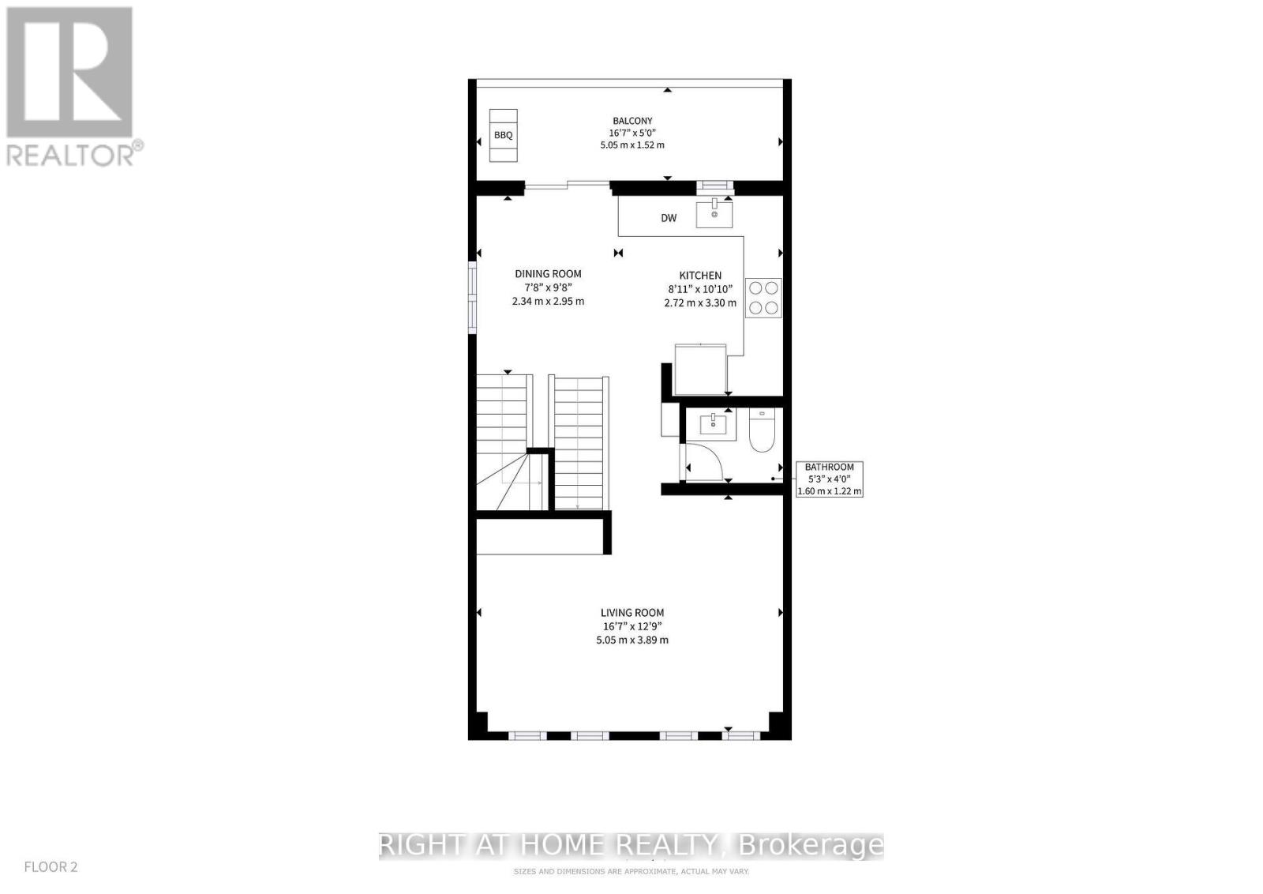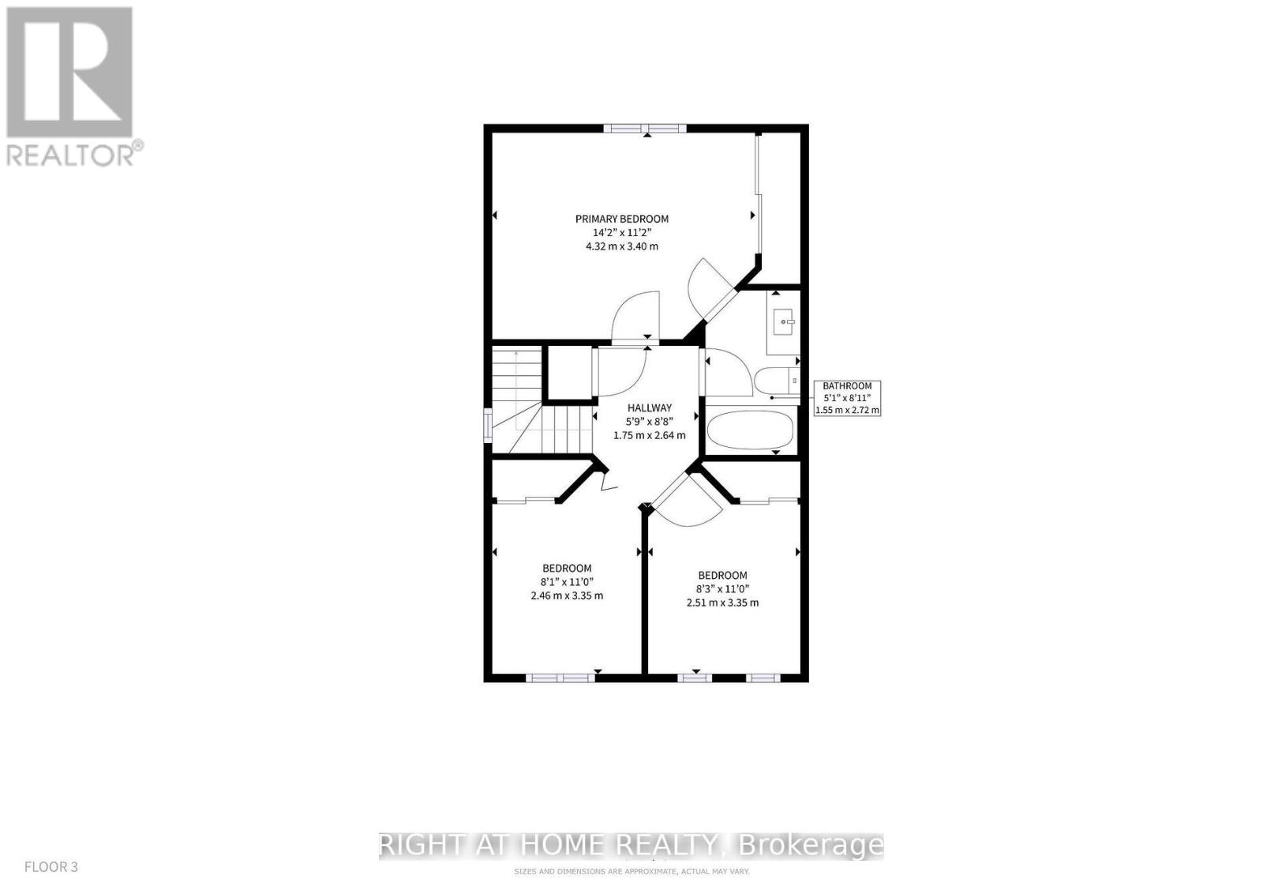| Bathrooms3 | Bedrooms3 |
| Property TypeSingle Family |
|
Introducing this charming light filled END UNIT 3-storey condo townhouse in the heart of Erin Mills, Mississauga. This has been tastefully updated w/renovated bathrooms (2 FULL!) throughout (2021), new kitchen (2021), new appliances (2021), new lighting (2021) upper level flooring (2021) and paint. Located in one of the top school districts, this home offers an excellent educational environment for families. The surrounding area boasts an abundance of green space and parklands/ Convenience is key in this desirable location, with schools, a hospital, and a large, centrally located shopping mall just moments away. Running errands and accessing essential amenities has never been easier. With its modern upgrades, ample living space, and prime location, this condo townhouse offers the perfect combination of comfort, style, and convenience. (id:54154) Please visit : Multimedia link for more photos and information |
| Amenities NearbyHospital, Schools | Community FeaturesCommunity Centre, School Bus |
| FeaturesBalcony | Maintenance Fee510.00 |
| Maintenance Fee Payment UnitMonthly | Management CompanyIcc Property Management Ltd. 647-559-4322 |
| OwnershipCondominium/Strata | Parking Spaces2 |
| TransactionFor sale |
| Bedrooms Main level3 | CoolingCentral air conditioning |
| Exterior FinishBrick | Bathrooms (Total)3 |
| Heating FuelNatural gas | HeatingForced air |
| Storeys Total3 | TypeRow / Townhouse |
| AmenitiesHospital, Schools |
| Level | Type | Dimensions |
|---|---|---|
| Second level | Kitchen | 2.72 m x 3.3 m |
| Second level | Dining room | 2.34 m x 2.95 m |
| Second level | Bathroom | Measurements not available |
| Second level | Family room | 5.05 m x 3.89 m |
| Second level | Bedroom | 4.32 m x 3.4 m |
| Third level | Bedroom 2 | 2.46 m x 3.35 m |
| Third level | Bedroom 3 | 2.51 m x 3.35 m |
| Third level | Bathroom | Measurements not available |
| Flat | Laundry room | 2.31 m x 4.4 m |
| Flat | Bathroom | 2.54 m x 1.78 m |
Listing Office: RIGHT AT HOME REALTY
Data Provided by Toronto Regional Real Estate Board
Last Modified :03/04/2024 01:03:20 AM
MLS®, REALTOR®, and the associated logos are trademarks of The Canadian Real Estate Association

