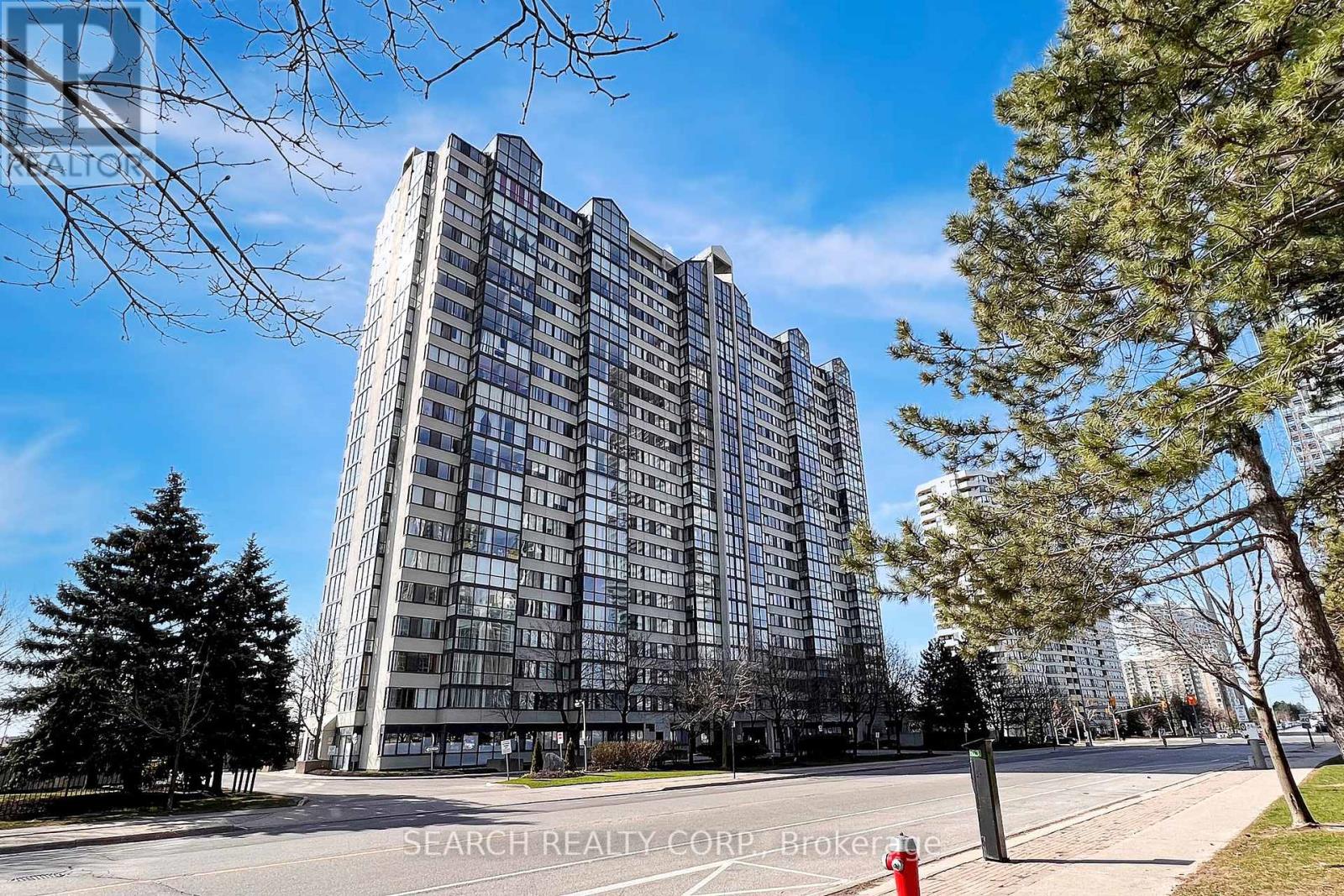| Bathrooms2 | Bedrooms3 |
| Property TypeSingle Family |
|
Extremely well maintain spacious corner unit with 2 Bedrooms and 2 full Bathrooms. Solarium has unobstructed refreshing south view of the lake. Updated kitchen - Quartz Counter and Backsplash with extended pantry. Large windows - Lots of natural light. 2 underground parking spots. Impressive amenities: Indoor Pool/Sauna/Cardio/Billiards. Minutes to Square One Mall/YMCA/Celebration Square/Sheridan College/Library. Easy access to highways and transit. **** EXTRAS **** Tenant to pay hydro and cable. (id:54154) |
| Amenities NearbyPark, Public Transit, Schools | Community FeaturesCommunity Centre |
| Lease3500.00 | Lease Per TimeMonthly |
| Management CompanyWilson Blanchard Management Inc. 905-277-3993 | OwnershipCondominium/Strata |
| Parking Spaces2 | PoolIndoor pool |
| TransactionFor rent |
| Bedrooms Main level2 | Bedrooms Lower level1 |
| AmenitiesSecurity/Concierge, Visitor Parking, Exercise Centre | CoolingCentral air conditioning |
| Exterior FinishConcrete | Bathrooms (Total)2 |
| Heating FuelNatural gas | HeatingForced air |
| TypeApartment |
| AmenitiesPark, Public Transit, Schools |
| Level | Type | Dimensions |
|---|---|---|
| Flat | Living room | 6.13 m x 3.7 m |
| Flat | Dining room | 6.13 m x 3.2 m |
| Flat | Kitchen | 2.44 m x 2.43 m |
| Flat | Primary Bedroom | 4.75 m x 3.25 m |
| Flat | Bedroom 2 | 3.15 m x 2.7 m |
| Flat | Solarium | 5.33 m x 1.25 m |
Listing Office: SEARCH REALTY CORP.
Data Provided by Toronto Regional Real Estate Board
Last Modified :25/04/2024 05:29:14 PM
MLS®, REALTOR®, and the associated logos are trademarks of The Canadian Real Estate Association





































