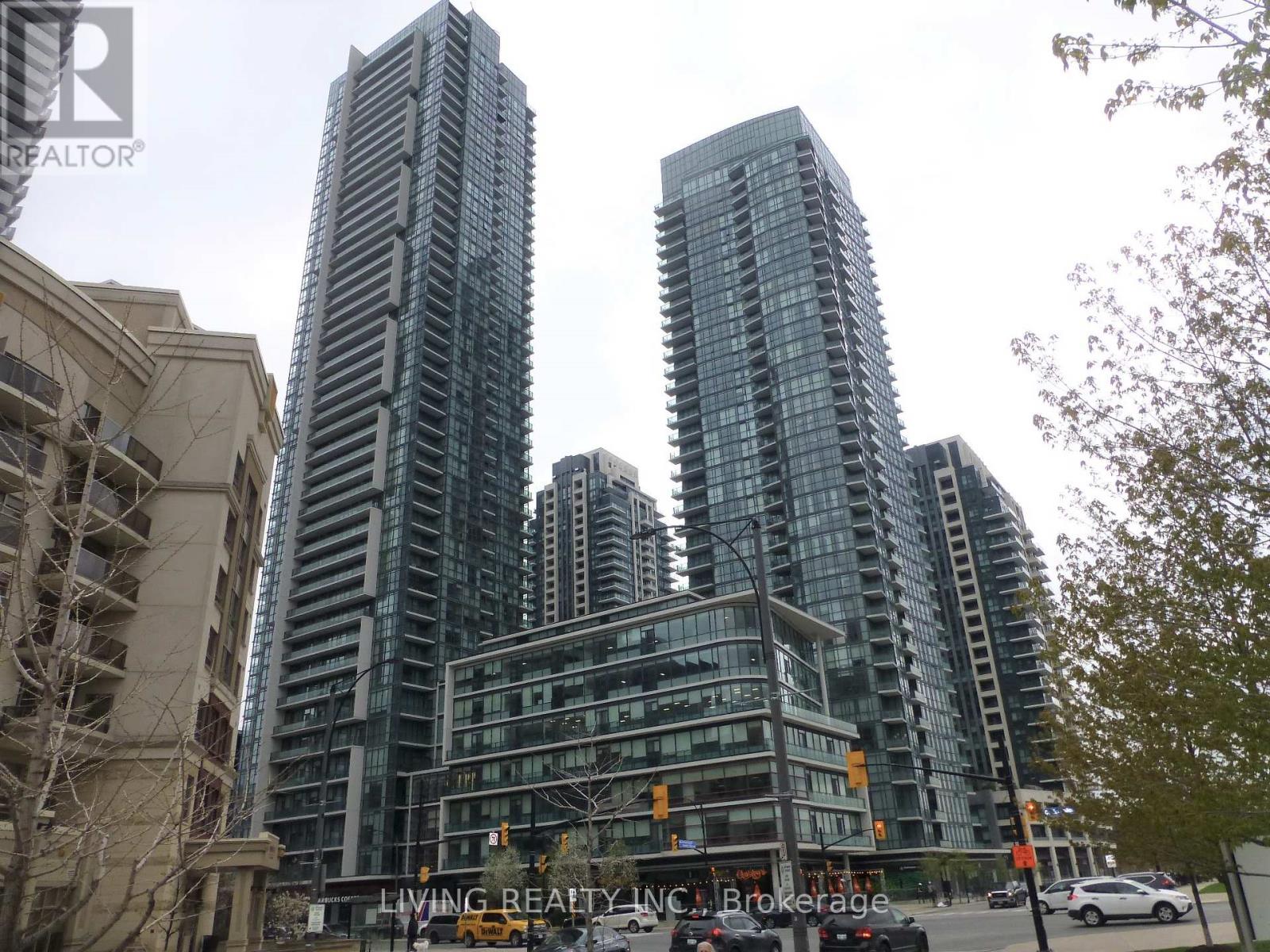| Bathrooms1 | Bedrooms1 |
| Property TypeSingle Family |
|
Spacious 596f 1 Bedroom Condo Suite At Parkside Village's Grand Residences. Open Concept Layout Modern Kitchen With Breakfast Bar. Located In The Heart Of Downtown Mississauga! Close To Ontario's Largest Mall - Square One, Sheridan College, Movie Theater, Restaurants, Transit Terminal, Go Bus, Living Arts Centre, YMCA, City Hall And Library. Great Amenities: 24 Hours Security, Indoor pool, Gym, Rooftop Deck & Many More! **** EXTRAS **** Existing Fridge, Stove, B/I Microwave, B/I Dishwasher, Washer & Dryer, Window Coverings, All Elfs. Includes Use Of 1 Parking & 1 Locker. (id:54154) Please visit : Multimedia link for more photos and information |
| Amenities NearbyPark, Public Transit, Schools | Community FeaturesPets not Allowed |
| FeaturesBalcony | Lease2400.00 |
| Lease Per TimeMonthly | Management CompanyDuka Property Management |
| OwnershipCondominium/Strata | Parking Spaces1 |
| PoolIndoor pool | TransactionFor rent |
| Bedrooms Main level1 | AmenitiesStorage - Locker, Security/Concierge, Sauna, Visitor Parking, Exercise Centre |
| CoolingCentral air conditioning | Exterior FinishConcrete |
| Bathrooms (Total)1 | Heating FuelNatural gas |
| HeatingForced air | TypeApartment |
| AmenitiesPark, Public Transit, Schools |
| Level | Type | Dimensions |
|---|---|---|
| Flat | Living room | 5.48 m x 3.35 m |
| Flat | Dining room | 5.4 m x 3.35 m |
| Flat | Kitchen | 2.43 m x 2.43 m |
| Flat | Primary Bedroom | 3.78 m x 3.04 m |
Listing Office: LIVING REALTY INC.
Data Provided by Toronto Regional Real Estate Board
Last Modified :05/04/2024 01:29:12 PM
MLS®, REALTOR®, and the associated logos are trademarks of The Canadian Real Estate Association


















