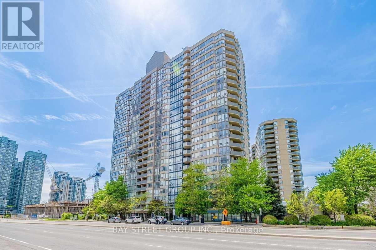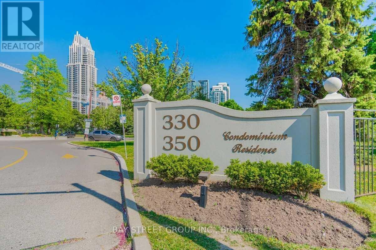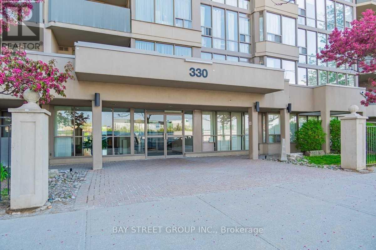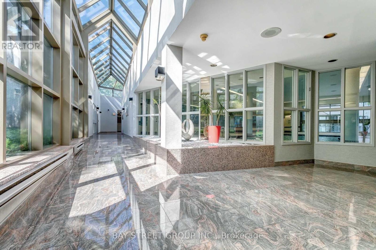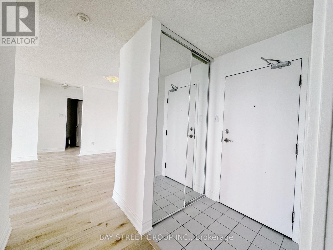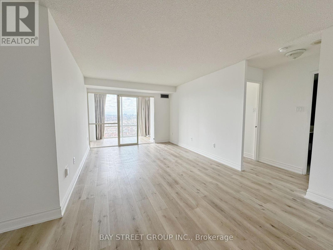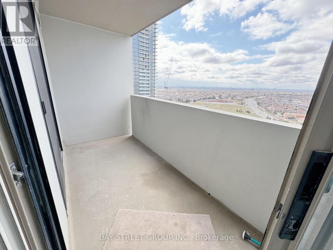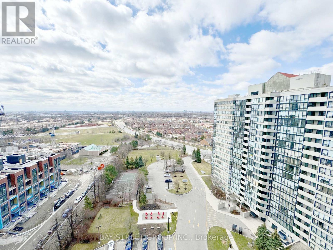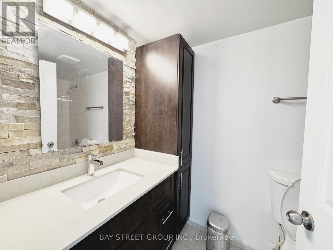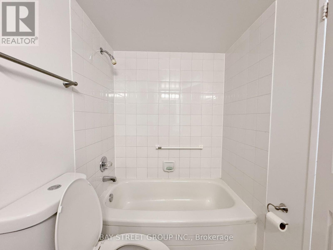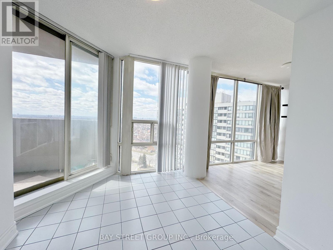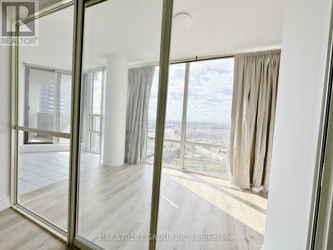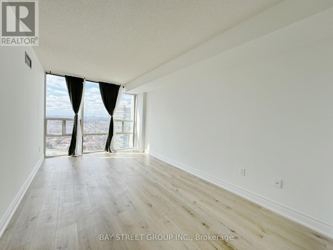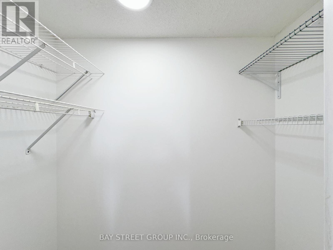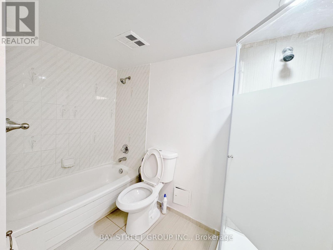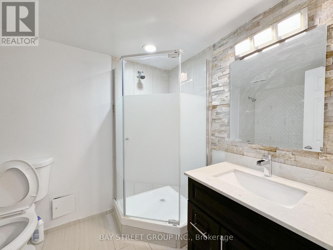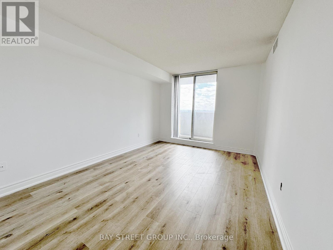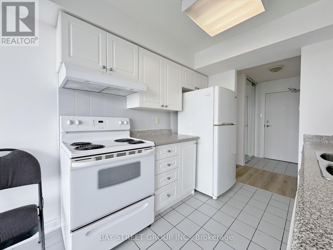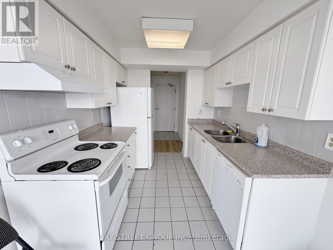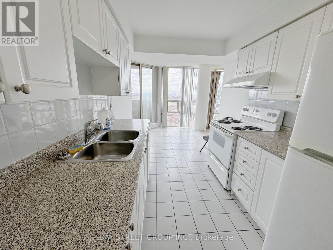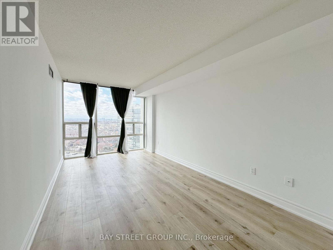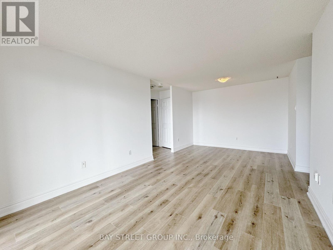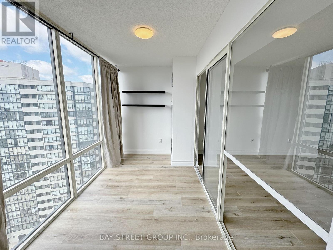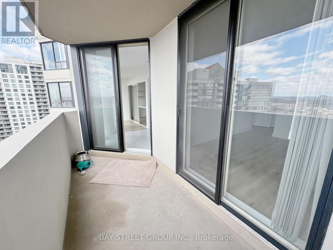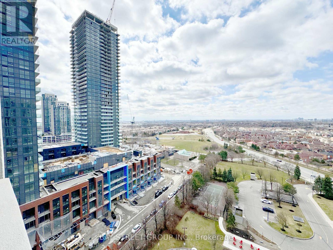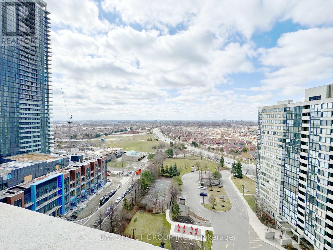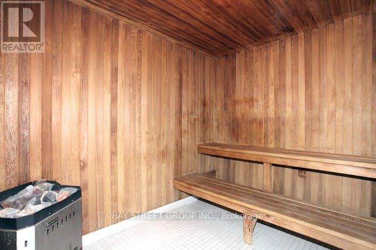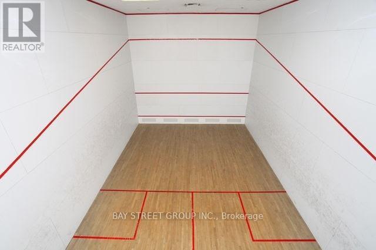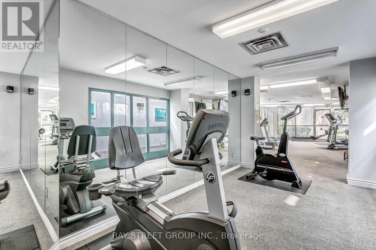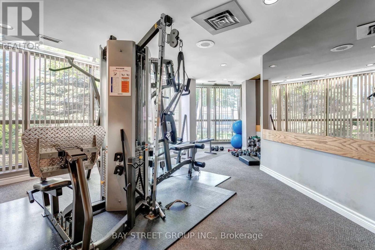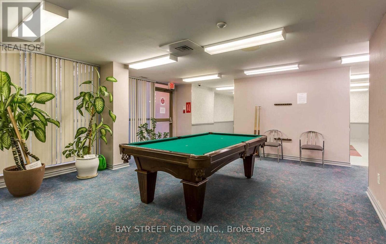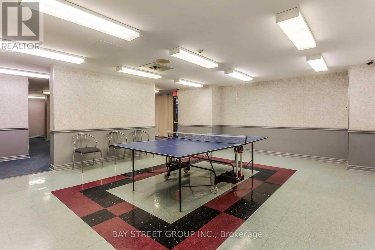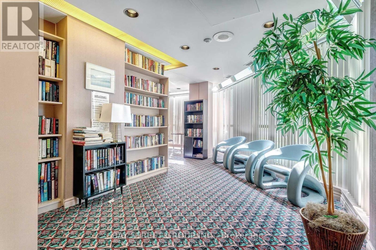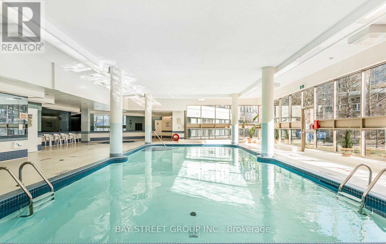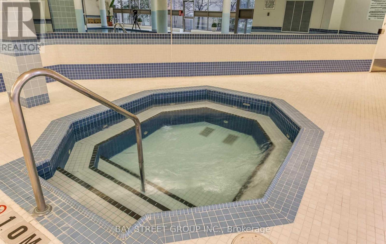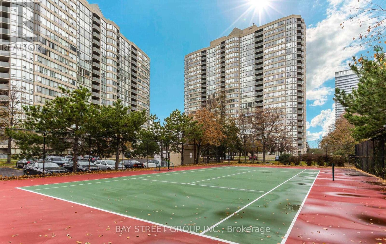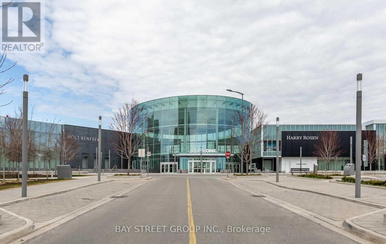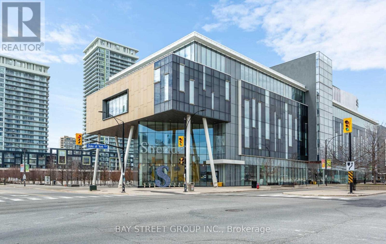| Bathrooms2 | Bedrooms3 |
| Property TypeSingle Family |
|
Bright and Spacious West Facing Condo with Gorgeous Unobstructed view & 2 Very Large Bedrooms, Large Den, Balcony, Parking & Locker! Den can be used as An Office. Large Functional Primary Bedroom Features Walk-in Closet & 5-piece Ensuite With Both Shower and Bathtub! Heart Of Mississauga Steps To Square One, Sheridan College, Library, Restaurants, Transit Highways! Building Amenities Include: Building W/24 Hr Concierge, indoor Pool, Hot Tub, Sauna, Indoor Basketball Courts, Squash Courts, Tennis Courts, Exercise Room, Rec Room, Library, Guest Suites For Rent And Party Rooms. Maintenance Fee Includes All Utilities, Cable And Internet! New Floors Throughout, Freshly Painted! **** EXTRAS **** Fridge, Stove, Rangehood, Dishwasher (as-is), All Elf's. 1 Parking & 1 Locker. (id:54154) |
| FeaturesBalcony | Maintenance Fee900.13 |
| Maintenance Fee Payment UnitMonthly | Management CompanyWilson Blanchard Management |
| OwnershipCondominium/Strata | Parking Spaces1 |
| PoolIndoor pool | StructureSquash & Raquet Court |
| TransactionFor sale |
| Bedrooms Main level2 | Bedrooms Lower level1 |
| AmenitiesStorage - Locker, Security/Concierge, Party Room, Sauna, Exercise Centre | CoolingCentral air conditioning |
| Exterior FinishConcrete | Bathrooms (Total)2 |
| Heating FuelNatural gas | HeatingForced air |
| TypeApartment |
| Level | Type | Dimensions |
|---|---|---|
| Flat | Kitchen | 3.5 m x 2.44 m |
| Flat | Living room | 6.13 m x 3.25 m |
| Flat | Dining room | 6.13 m x 3.25 m |
| Flat | Solarium | 3.66 m x 2.06 m |
| Flat | Primary Bedroom | 5 m x 3.15 m |
| Flat | Bedroom 2 | 5 m x 2.74 m |
Listing Office: BAY STREET GROUP INC.
Data Provided by Toronto Regional Real Estate Board
Last Modified :03/04/2024 12:56:00 AM
MLS®, REALTOR®, and the associated logos are trademarks of The Canadian Real Estate Association

