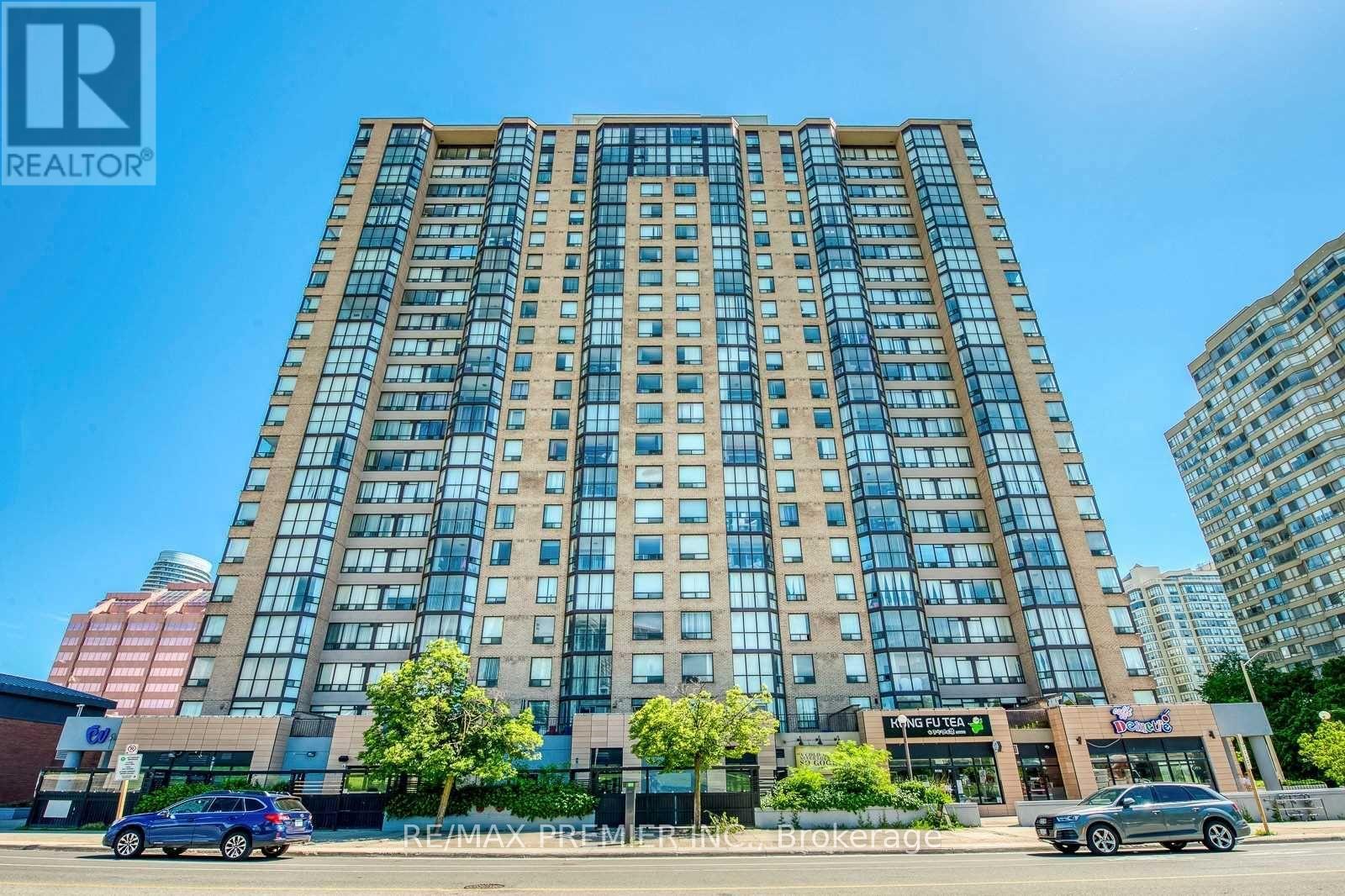| Bathrooms2 | Bedrooms3 |
| Property TypeSingle Family |
|
Beautiful Corner Unit With Magnificent View. Close to all Amenities. Internet and cable included with rent. Property Available For You. Just Move In. EnSuite Bathroom, W/I Closet,Den Over Looking Japanese Garden, With Floor To Ceiling Windows. Photos taken 3 years ago after rental, now it's occupied. Property Available as of June 10th. **** EXTRAS **** Washer And Dryer. Stainless Steal (Stove, Fridge,Exhaust Fan,Dishwasher) All Light Fixtures And All Window Coverings (id:54154) |
| Amenities NearbyPark, Public Transit, Schools | Community FeaturesPet Restrictions |
| Lease2900.00 | Lease Per TimeMonthly |
| Management CompanyPcc 389 905-566-1269 | OwnershipCondominium/Strata |
| Parking Spaces1 | PoolIndoor pool |
| TransactionFor rent |
| Bedrooms Main level2 | Bedrooms Lower level1 |
| AmenitiesSecurity/Concierge, Exercise Centre, Sauna, Visitor Parking, Storage - Locker | CoolingCentral air conditioning |
| Exterior FinishBrick, Concrete | Fire ProtectionSecurity system |
| Bathrooms (Total)2 | Heating FuelNatural gas |
| HeatingForced air | TypeApartment |
| AmenitiesPark, Public Transit, Schools |
| Level | Type | Dimensions |
|---|---|---|
| Main level | Dining room | 2.89 m x 2.74 m |
| Main level | Living room | 3.3 m x 3.99 m |
| Main level | Kitchen | 2.49 m x 2.04 m |
| Main level | Bedroom | 4.63 m x 2.77 m |
| Main level | Bedroom 2 | 2.7 m x 2.5 m |
| Main level | Office | 3.32 m x 1.86 m |
| Main level | Laundry room | 1.2 m x 0.98 m |
Listing Office: RE/MAX PREMIER INC.
Data Provided by Toronto Regional Real Estate Board
Last Modified :14/05/2024 12:40:31 AM
MLS®, REALTOR®, and the associated logos are trademarks of The Canadian Real Estate Association































