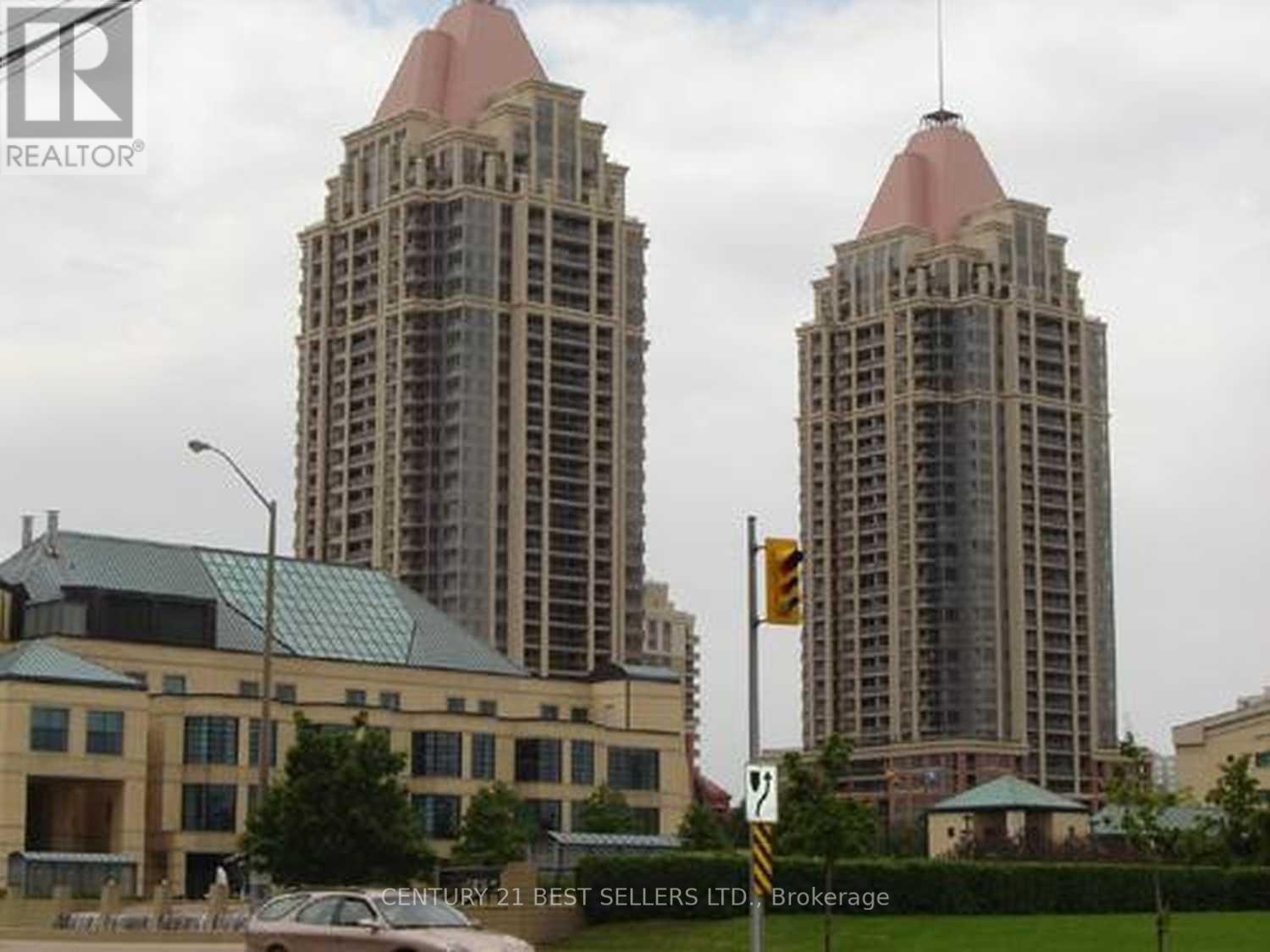| Bathrooms2 | Bedrooms2 |
| Property TypeSingle Family |
|
Fully Upgraded 2 Bedroom **Corner Suite** In A Very Upscale & Prestigious Building. South-West Exposure Provides Great View Of The Lake. The Apartment Has A Beautiful Open Concept Kitchen With Granite Counter Top & Stainless Steel Appliances. Prestigious Dark Hardwood Floors In Living And Dining Rooms.Located Near Square One Mississauga, Walk To Square One, Library, Schools, Bus Terminal+All Amenities. **** EXTRAS **** Stainless Steel Fridge, Ss. Stove, Ss. B/I Microwave, Ss.Dishwasher, Washer And Dryer, All Elf's, All Window Blinds, Pride Of Residence. 24 Hours Security (id:54154) |
| Community FeaturesPets not Allowed | FeaturesBalcony |
| Lease2950.00 | Lease Per TimeMonthly |
| Management CompanyMaple Ridge Property Management | OwnershipCondominium/Strata |
| Parking Spaces1 | TransactionFor rent |
| Bedrooms Main level2 | AmenitiesStorage - Locker |
| CoolingCentral air conditioning | Exterior FinishConcrete |
| Bathrooms (Total)2 | Heating FuelNatural gas |
| HeatingForced air | TypeApartment |
| Level | Type | Dimensions |
|---|---|---|
| Main level | Living room | 6.24 m x 3.21 m |
| Main level | Dining room | 6.24 m x 3.21 m |
| Main level | Kitchen | 2.83 m x 2.83 m |
| Main level | Primary Bedroom | 3.73 m x 3.1 m |
| Main level | Bedroom 2 | 3.3 m x 3.1 m |
Listing Office: CENTURY 21 BEST SELLERS LTD.
Data Provided by Toronto Regional Real Estate Board
Last Modified :26/04/2024 01:28:18 PM
MLS®, REALTOR®, and the associated logos are trademarks of The Canadian Real Estate Association




















