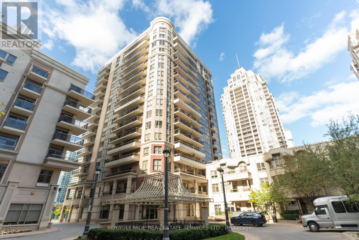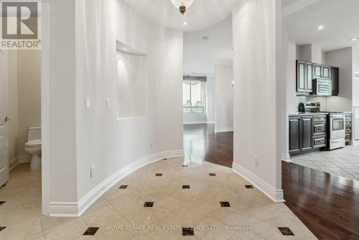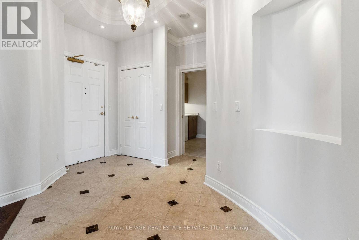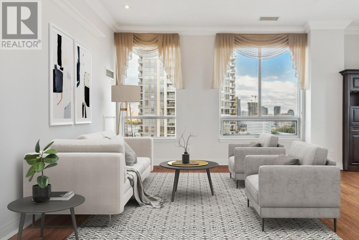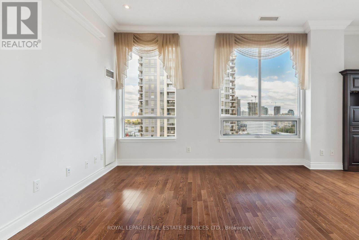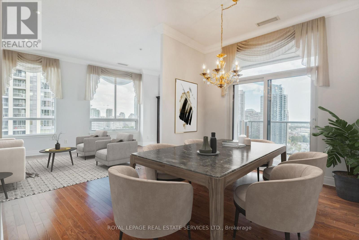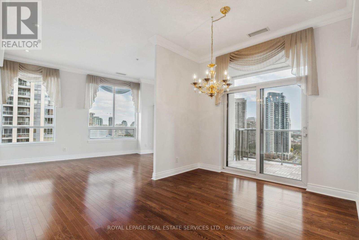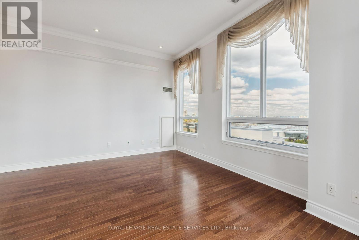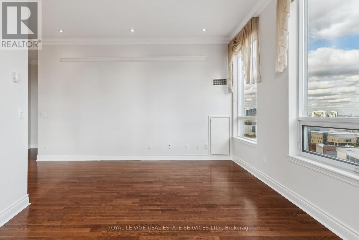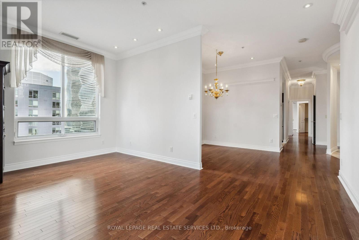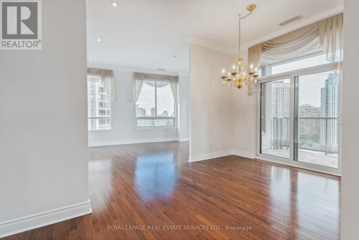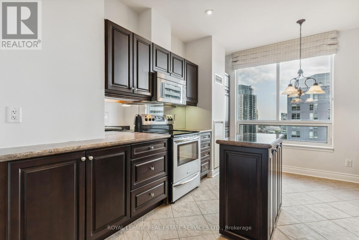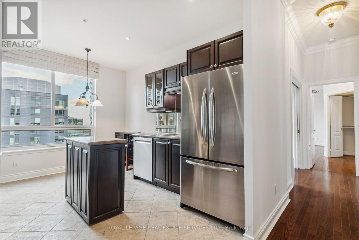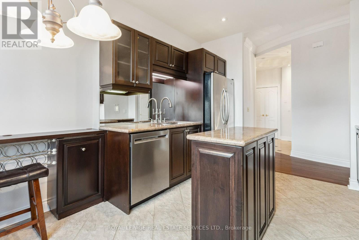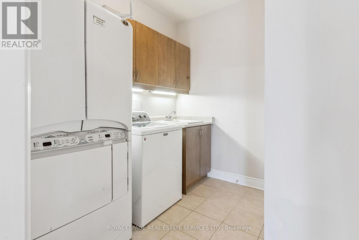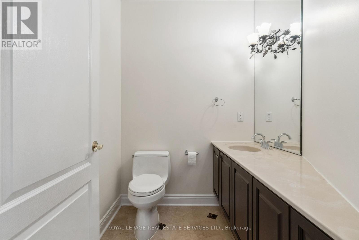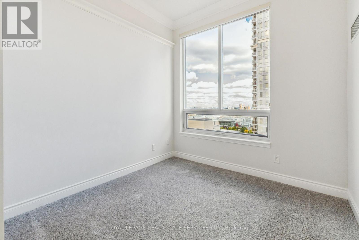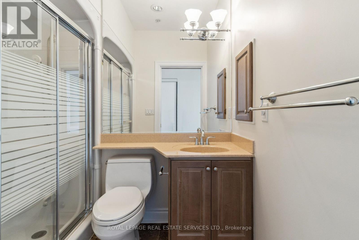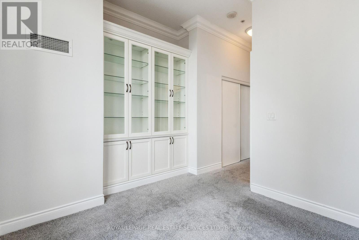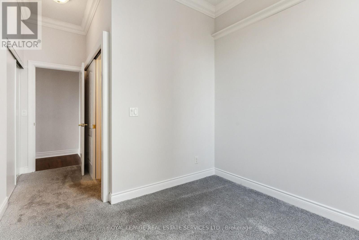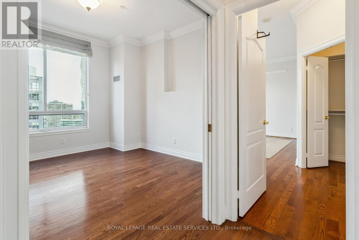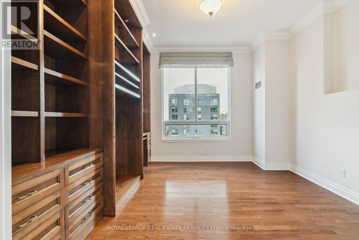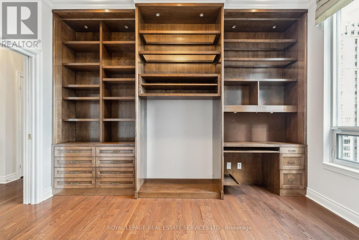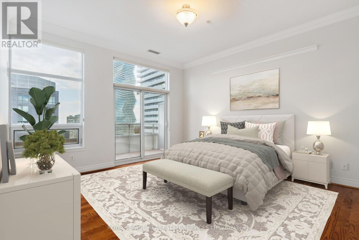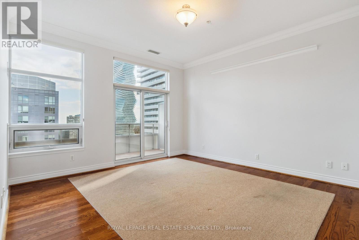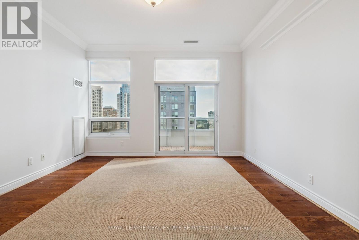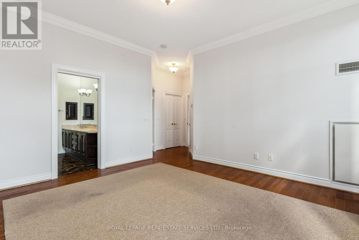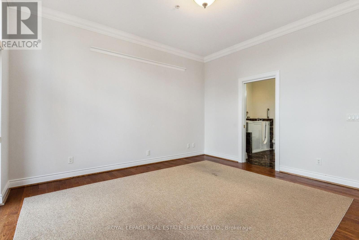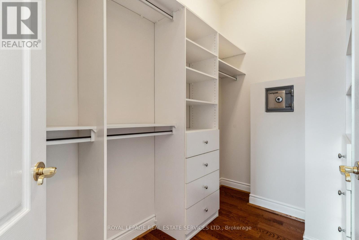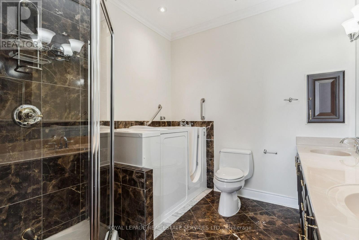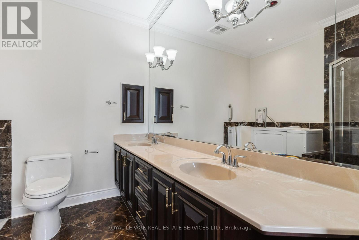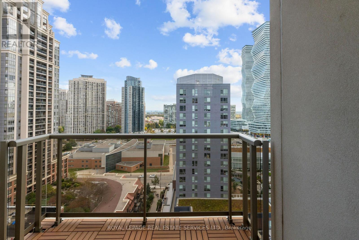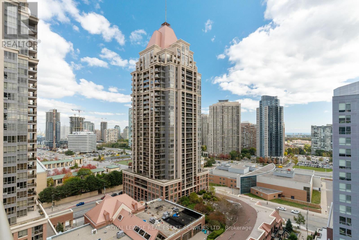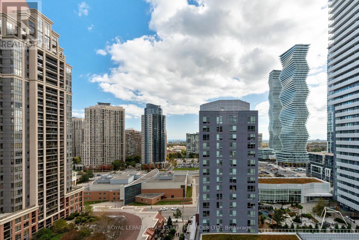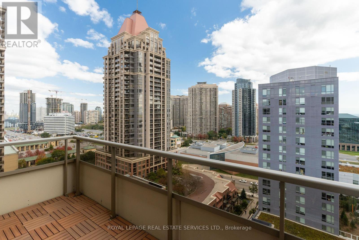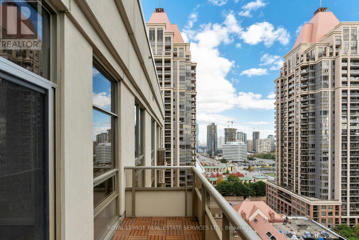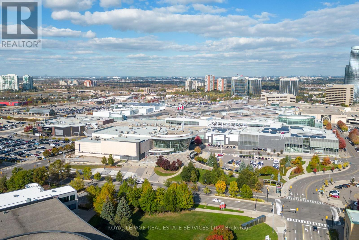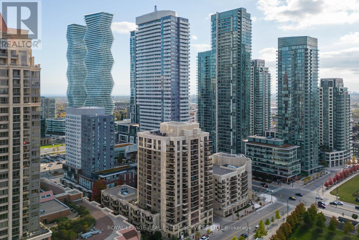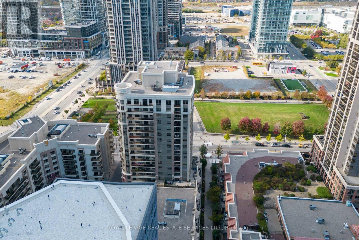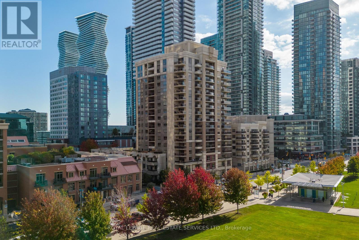| Bathrooms3 | Bedrooms3 |
| Property TypeSingle Family |
|
Welcome to Amica Residences, Nestled in the heart of Mississauga, a true masterpiece of unparalleled luxury. Step into a sprawling 3 bed, 3 bath penthouse, boasting nearly 1700SF of opulent living space. Your journey begins at the grand foyer, featuring stone tile and a niche feature wall that sets the tone for the regal experience that awaits. Inside, be captivated by the spacious living and entertaining areas, flooded with natural light through panoramic windows and a generously sized balcony. The chef's kitchen offers an impeccable layout, granite counters, and abundant storage, perfect for your culinary creations. The primary suite redefines relaxation with a spa-inspired bathroom, a generous walk-in closet, and an expansive balcony with enchanting views. Amica's residents enjoy the ultimate urban lifestyle. Savour culinary delights, experience renowned shows at the LAC, and indulge in shopping at Square One, all just steps away. Experience the epitome of urban living. **** EXTRAS **** Freshly Painted. Mobility Tub Installed. Custom Built-ins, 2 parking spots, & 2 lockers. Resort-style amenities - Party Rm, Concierge, Guest Suites, Visitor Parking, Media Rm, Gym, Games Rm, Meeting Rm, Indoor pool, Security Guard & System. (id:54154) Please visit : Multimedia link for more photos and information |
| Amenities NearbyPark, Public Transit | FeaturesBalcony |
| Maintenance Fee1396.04 | Maintenance Fee Payment UnitMonthly |
| Management CompanyMaple Ridge Community Management 905-507-6726 | OwnershipCondominium/Strata |
| Parking Spaces2 | PoolIndoor pool |
| TransactionFor sale |
| Bedrooms Main level3 | AmenitiesStorage - Locker, Security/Concierge, Party Room, Visitor Parking, Exercise Centre |
| CoolingCentral air conditioning | Exterior FinishConcrete |
| Bathrooms (Total)3 | Heating FuelNatural gas |
| HeatingHeat Pump | TypeApartment |
| AmenitiesPark, Public Transit |
| Level | Type | Dimensions |
|---|---|---|
| Main level | Foyer | 3.53 m x 4.09 m |
| Main level | Living room | 3.82 m x 5.37 m |
| Main level | Dining room | 3.03 m x 3.91 m |
| Main level | Kitchen | 4.14 m x 3.4 m |
| Main level | Primary Bedroom | 4.42 m x 4 m |
| Main level | Bedroom 2 | 3.94 m x 3.84 m |
| Main level | Bedroom 3 | 3.53 m x 3.1 m |
| Main level | Laundry room | 2.57 m x 2.49 m |
Listing Office: ROYAL LEPAGE REAL ESTATE SERVICES LTD.
Data Provided by Toronto Regional Real Estate Board
Last Modified :03/04/2024 12:45:08 AM
MLS®, REALTOR®, and the associated logos are trademarks of The Canadian Real Estate Association

