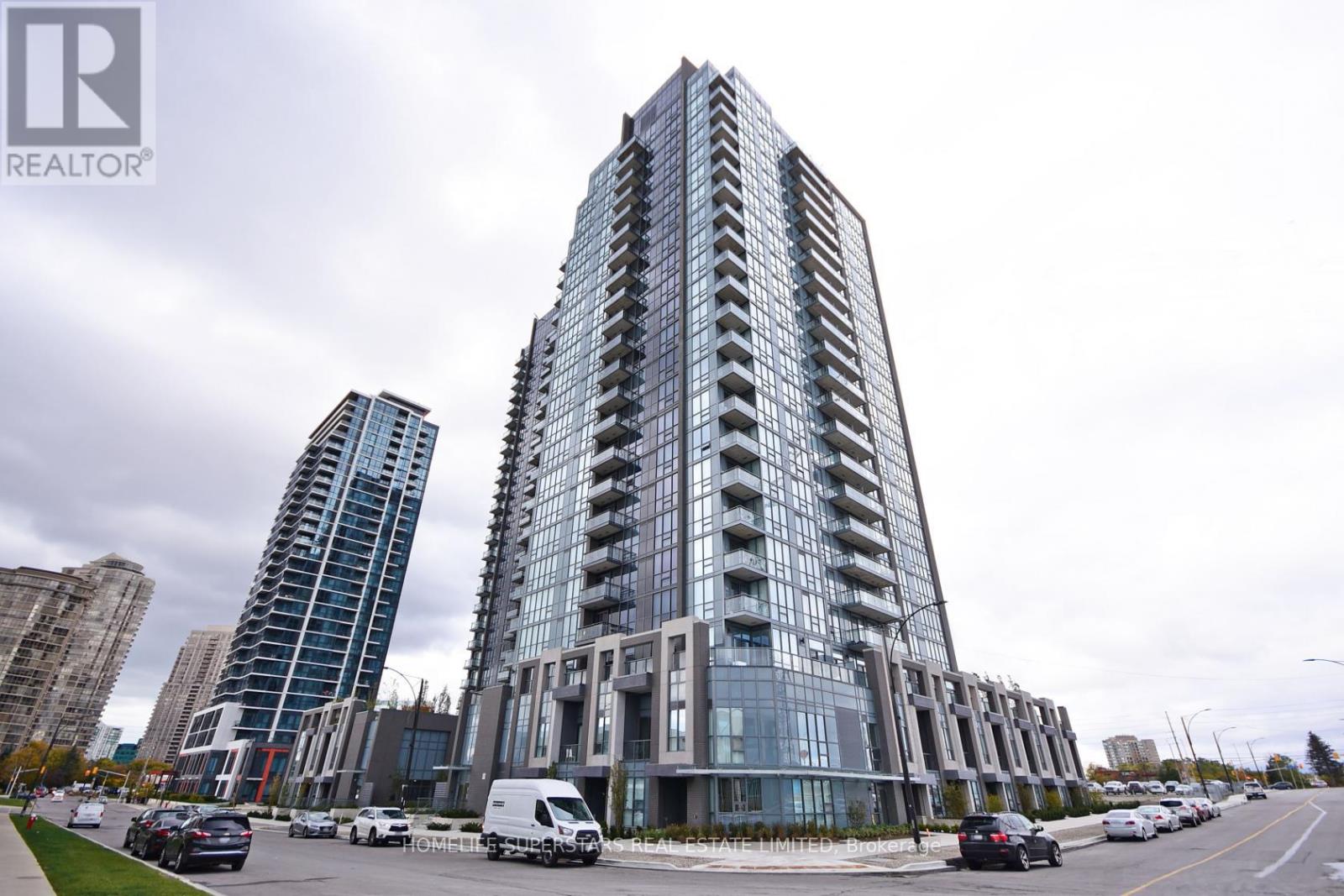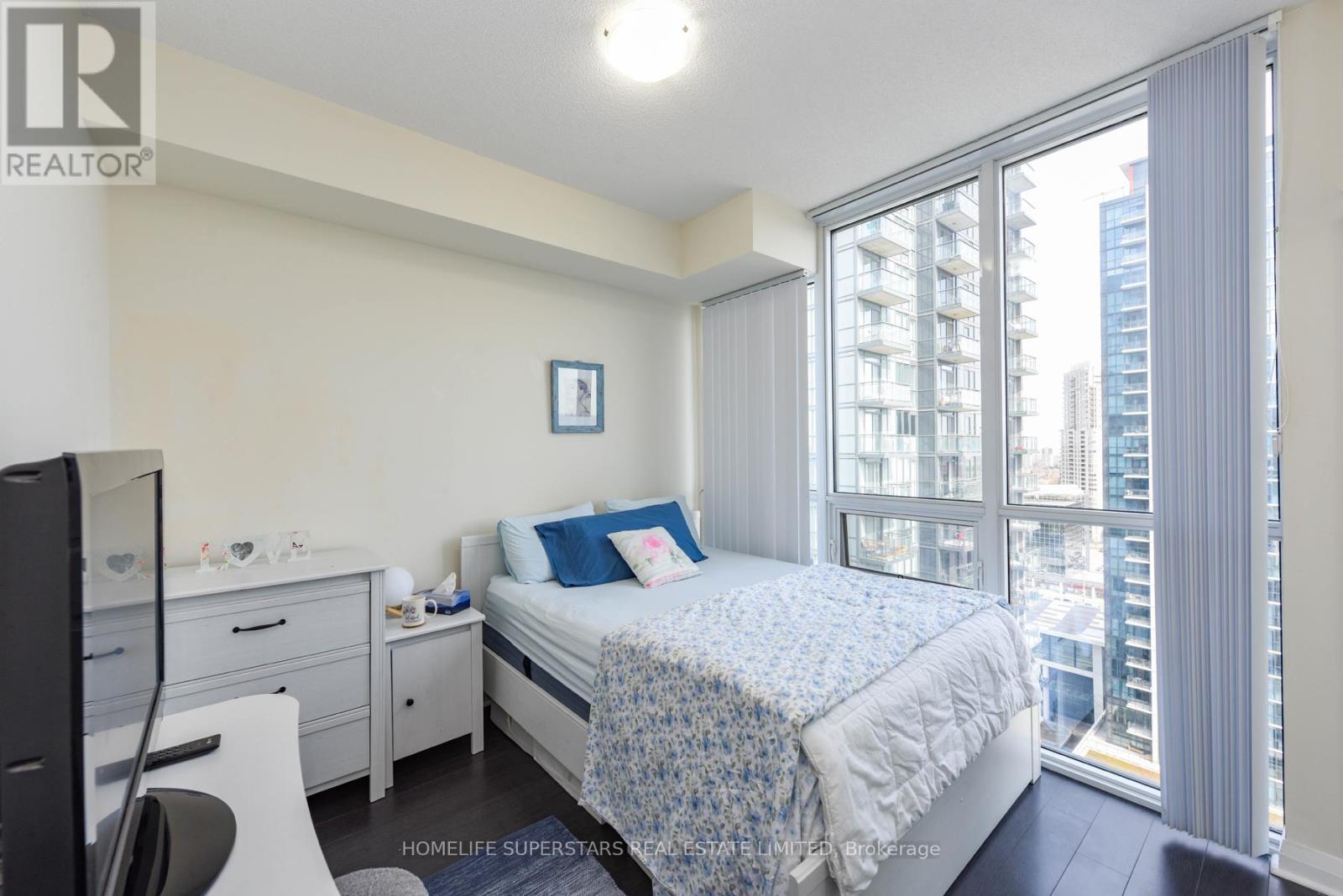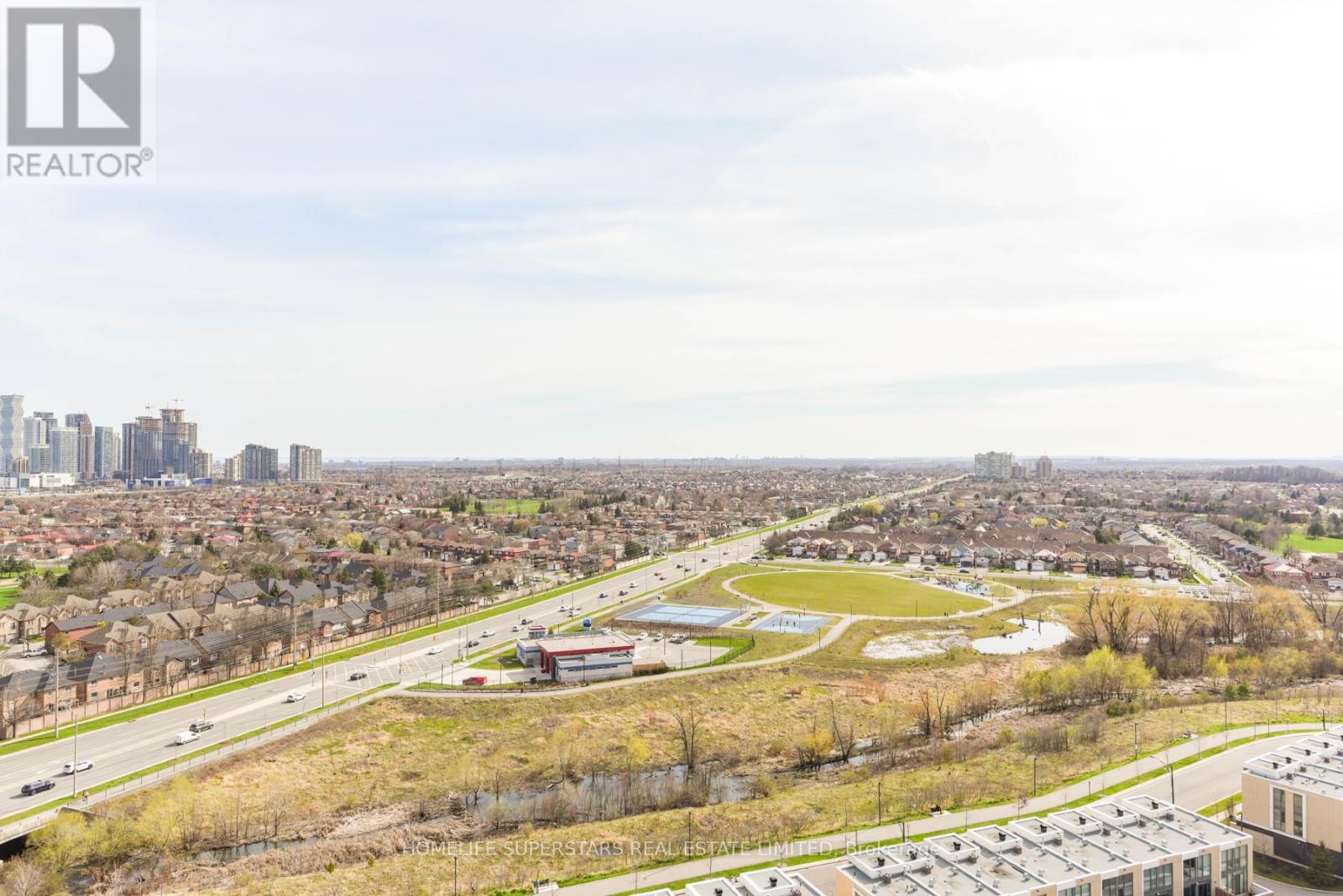| Bathrooms2 | Bedrooms2 |
| Property TypeSingle Family |
|
Location! Location!! Location!!! Bright and Spacious 2 Bedrooms and 2 Full Bath Condo in Heart of Mississauga. This Condo Features Laminate Flooring Throughout and 9 Feet Ceiling. An Open Concept Living and Dining Room With Walk Out To Balcony With Panoramic View. Soaring Windows Give Lots of Natural Light. **** EXTRAS **** Close to Square One, Hwy. 403, Shopping, Groceries, Public Transportation And Steps From Future LRT. (id:54154) Please visit : Multimedia link for more photos and information |
| Amenities NearbyPark, Public Transit, Schools | Community FeaturesCommunity Centre |
| FeaturesBalcony | Maintenance Fee709.54 |
| Maintenance Fee Payment UnitMonthly | Management CompanyPcc |
| OwnershipCondominium/Strata | Parking Spaces1 |
| TransactionFor sale |
| Bedrooms Main level2 | AmenitiesStorage - Locker |
| CoolingCentral air conditioning | Exterior FinishConcrete |
| Bathrooms (Total)2 | Heating FuelNatural gas |
| HeatingForced air | TypeApartment |
| AmenitiesPark, Public Transit, Schools |
| Level | Type | Dimensions |
|---|---|---|
| Main level | Living room | 5.06 m x 5.83 m |
| Main level | Dining room | 5.06 m x 5.83 m |
| Main level | Kitchen | 2.47 m x 2.47 m |
| Main level | Primary Bedroom | 3.05 m x 3.48 m |
| Main level | Bedroom 2 | 2.96 m x 2.99 m |
| Other | Kitchen | Measurements not available |
Listing Office: HOMELIFE SUPERSTARS REAL ESTATE LIMITED
Data Provided by Toronto Regional Real Estate Board
Last Modified :28/04/2024 05:26:36 PM
MLS®, REALTOR®, and the associated logos are trademarks of The Canadian Real Estate Association





































